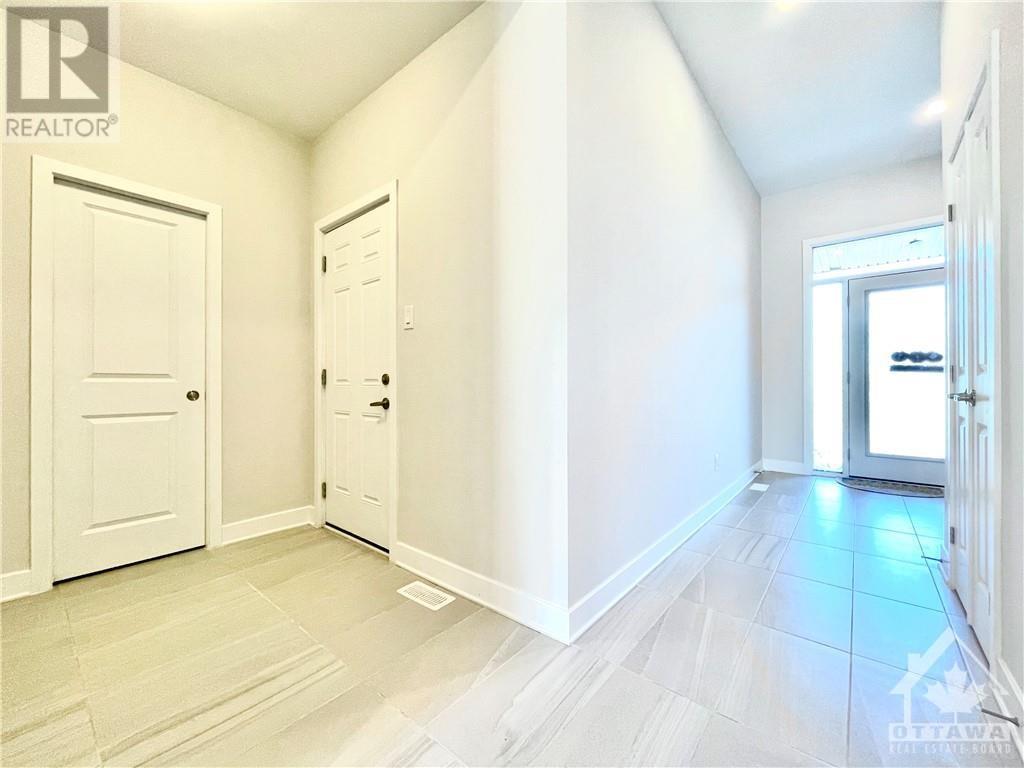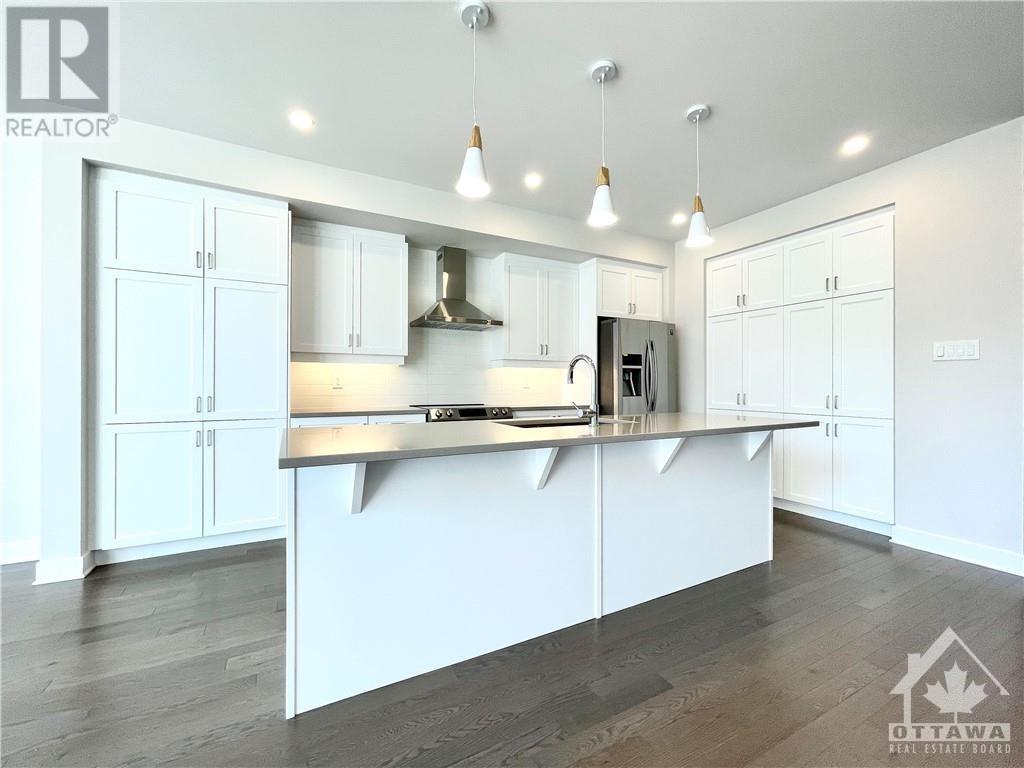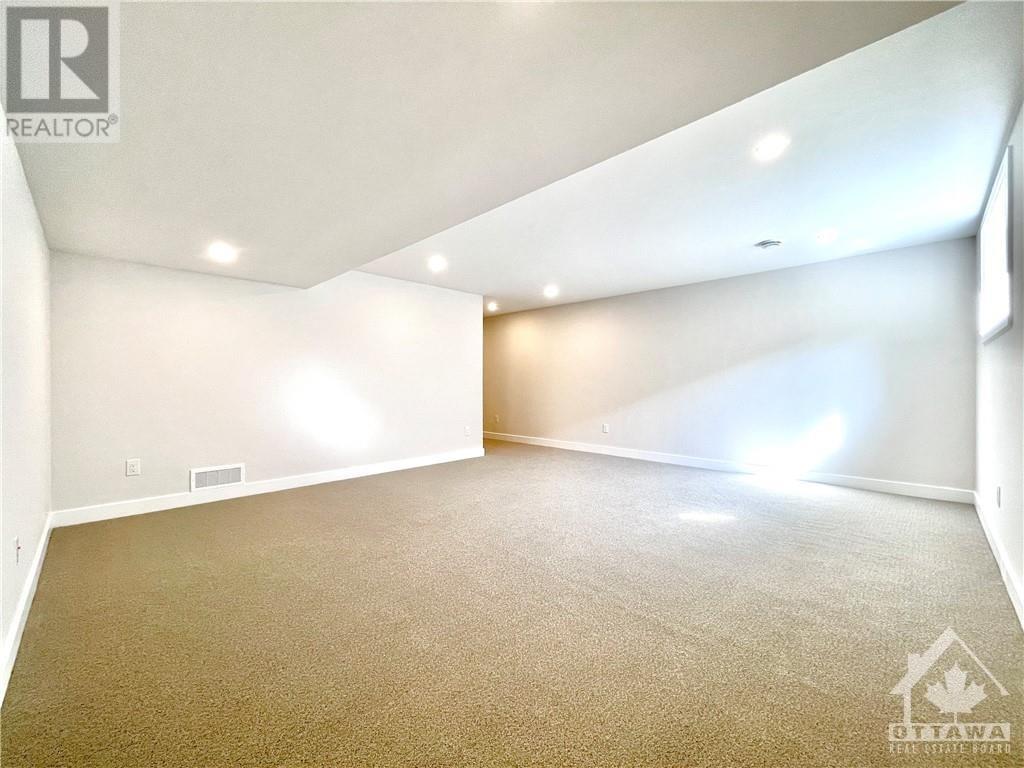180 HAWKESWOOD DRIVE
Ottawa, Ontario K4M0E6
$2,950
| Bathroom Total | 4 |
| Bedrooms Total | 3 |
| Half Bathrooms Total | 1 |
| Year Built | 2021 |
| Cooling Type | Central air conditioning |
| Flooring Type | Wall-to-wall carpet, Hardwood, Ceramic |
| Heating Type | Forced air |
| Heating Fuel | Natural gas |
| Stories Total | 2 |
| Primary Bedroom | Second level | 19'1" x 13'0" |
| Bedroom | Second level | 9'4" x 12'0" |
| Bedroom | Second level | 9'5" x 11'6" |
| Loft | Second level | 7'11" x 11'1" |
| Recreation room | Basement | 19'1" x 15'6" |
| Kitchen | Main level | 8'8" x 16'4" |
| Dining room | Main level | 10'5" x 12'6" |
| Living room/Fireplace | Main level | 10'5" x 10'5" |
YOU MAY ALSO BE INTERESTED IN…
Previous
Next























































