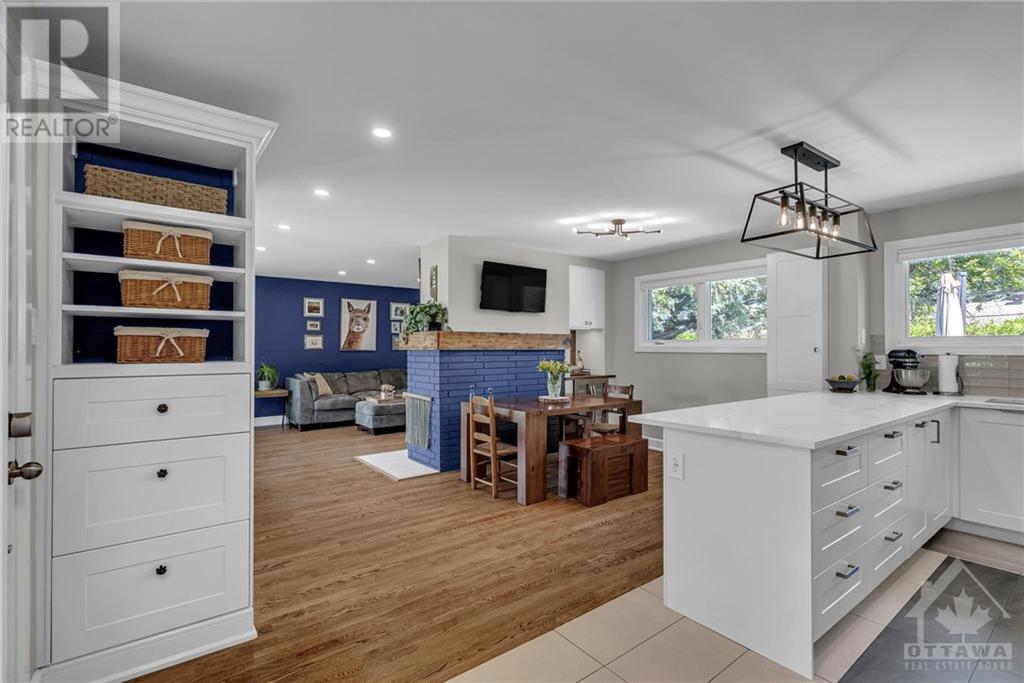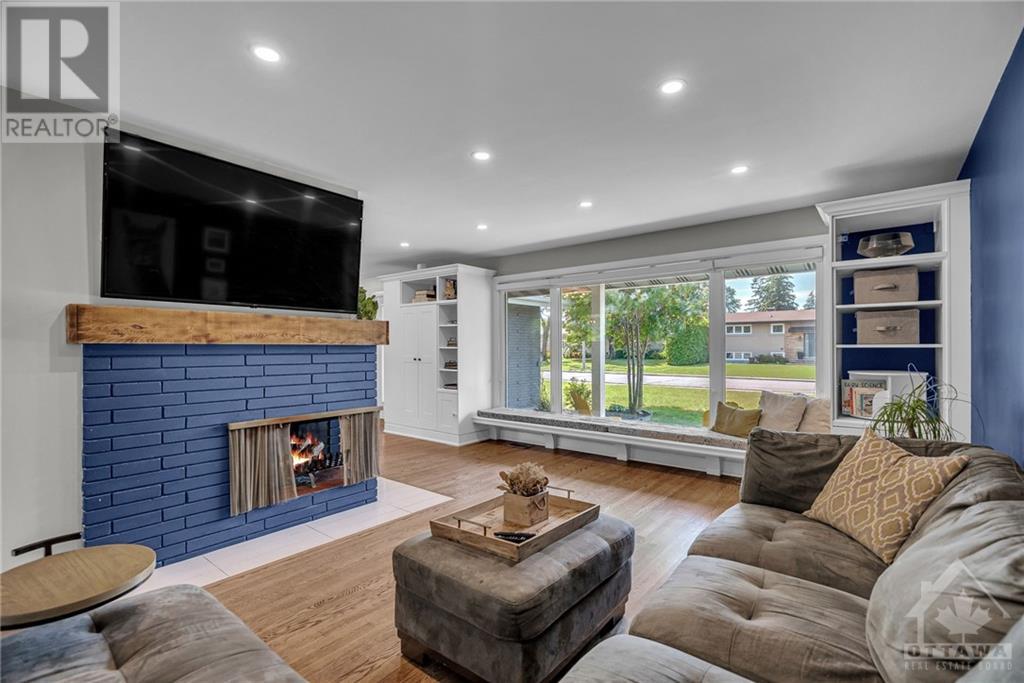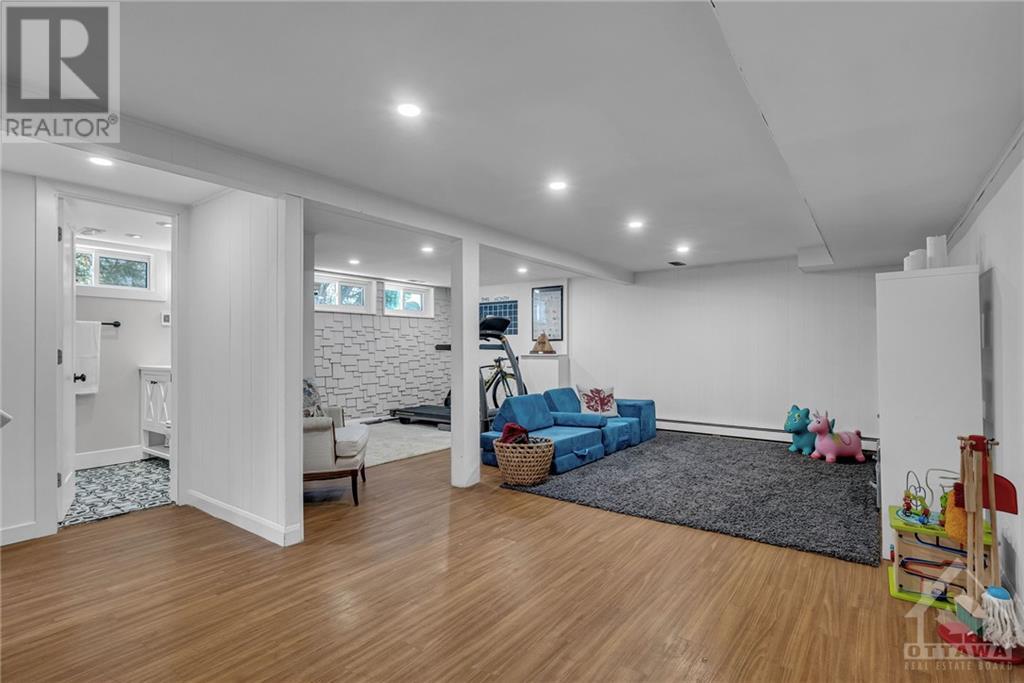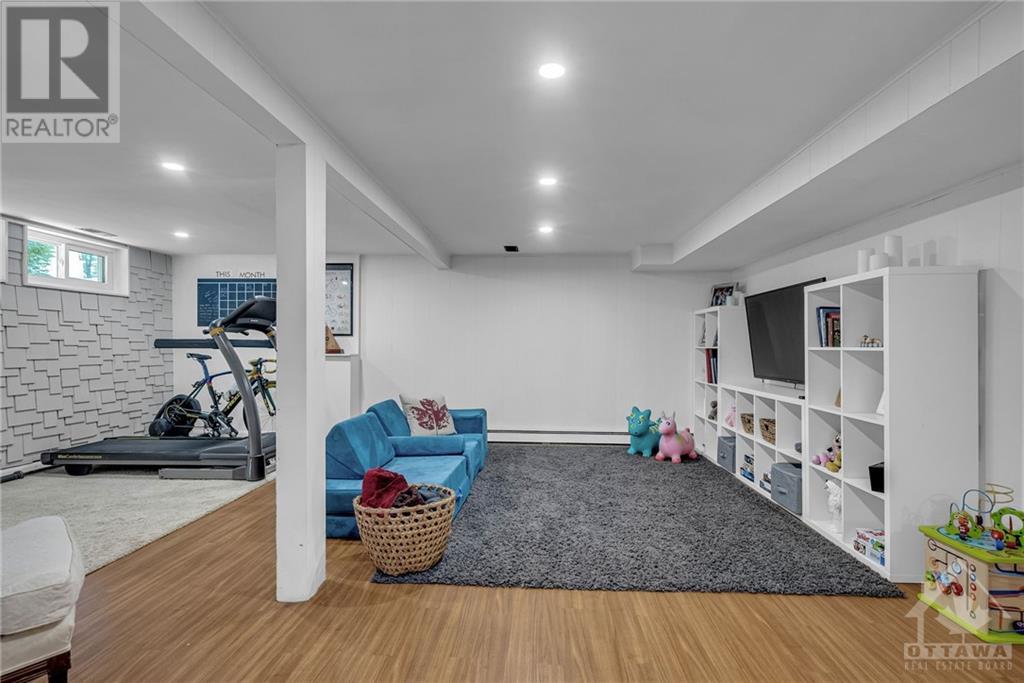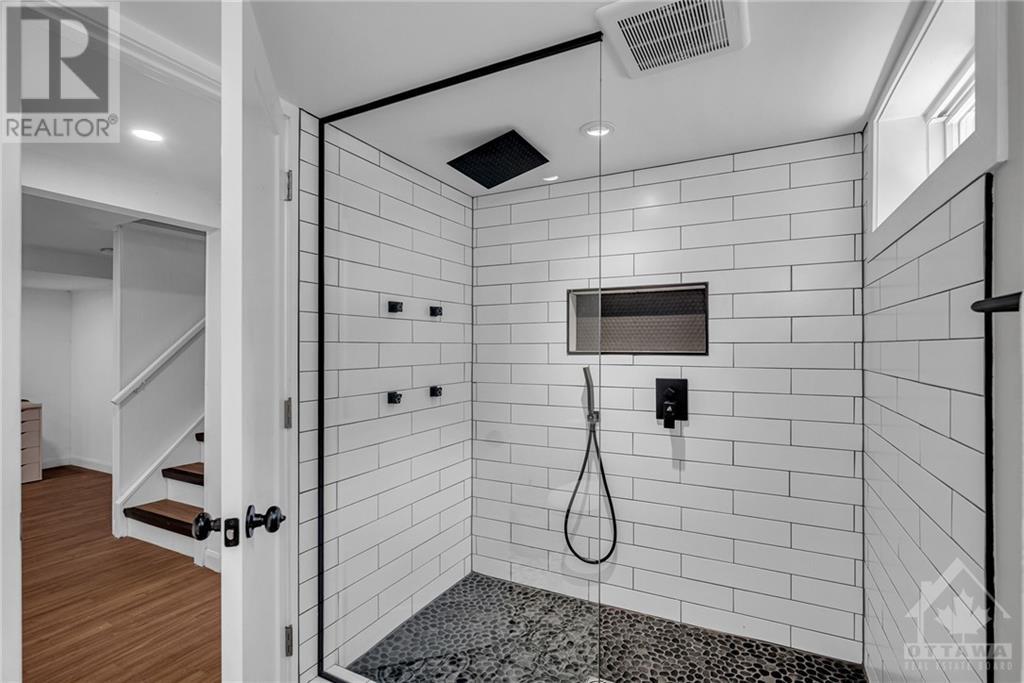1162 DEER PARK ROAD
Ottawa, Ontario K2E6H3
$799,900
| Bathroom Total | 2 |
| Bedrooms Total | 4 |
| Half Bathrooms Total | 0 |
| Year Built | 1960 |
| Cooling Type | Central air conditioning |
| Flooring Type | Hardwood, Tile, Vinyl |
| Heating Type | Forced air |
| Heating Fuel | Natural gas |
| Stories Total | 1 |
| Recreation room | Basement | 21'1" x 22'2" |
| Full bathroom | Basement | 6'2" x 8'4" |
| Bedroom | Basement | 10'2" x 12'9" |
| Storage | Basement | 35'10" x 17'4" |
| Kitchen | Main level | 12'8" x 17'4" |
| Dining room | Main level | 10'8" x 17'4" |
| Living room | Main level | 12'6" x 17'4" |
| Primary Bedroom | Main level | 10'7" x 13'10" |
| Bedroom | Main level | 10'2" x 13'10" |
| Bedroom | Main level | 10'2" x 11'9" |
| Full bathroom | Main level | 6'9" x 9'10" |
YOU MAY ALSO BE INTERESTED IN…
Previous
Next







