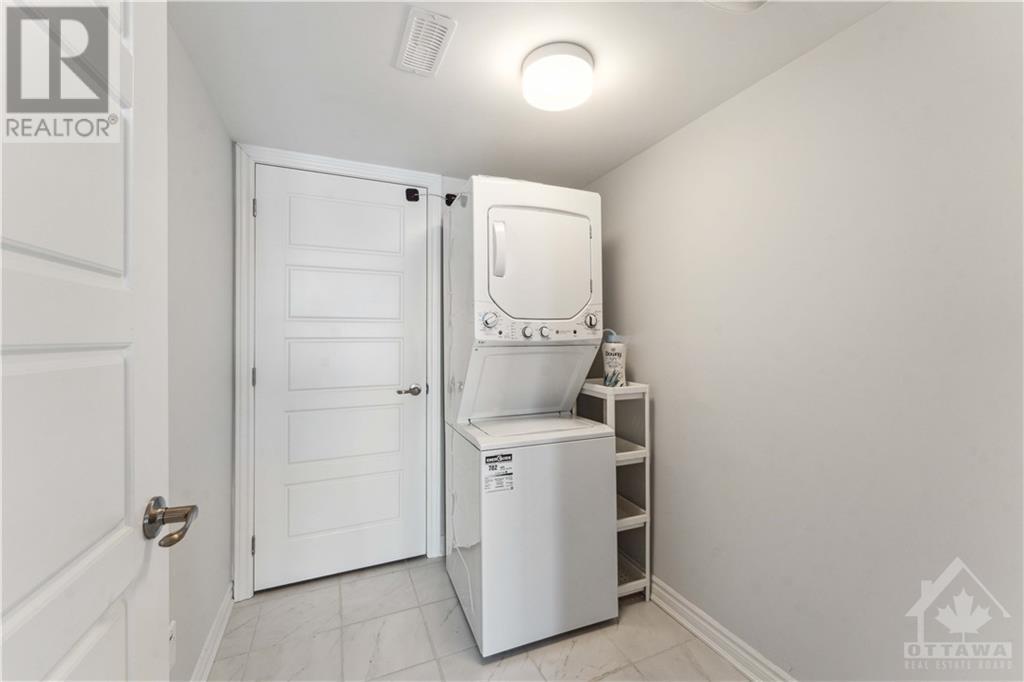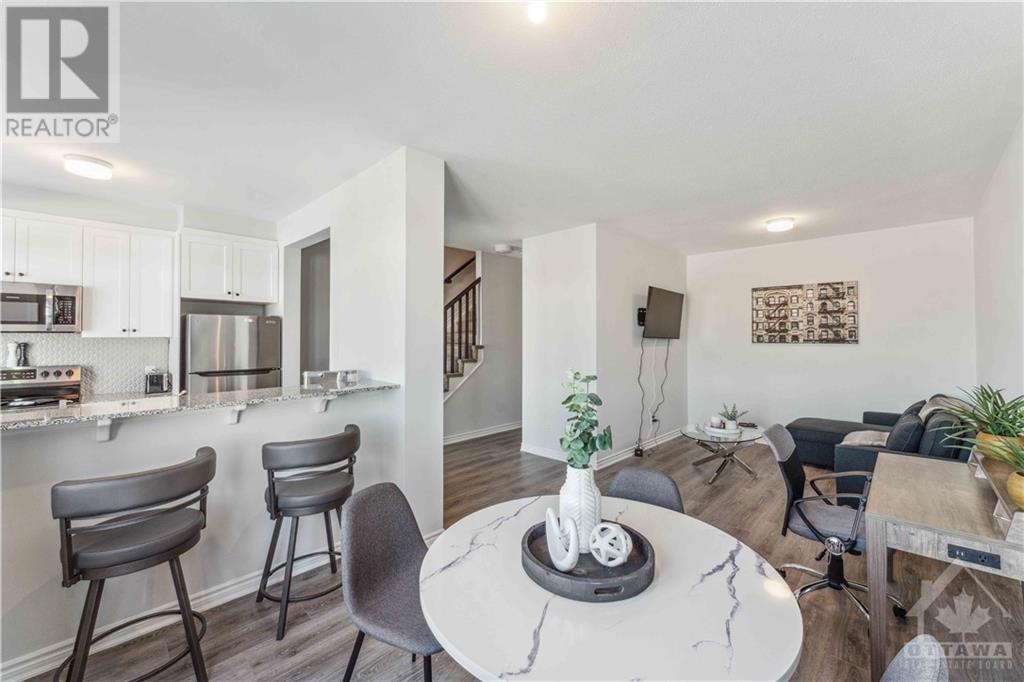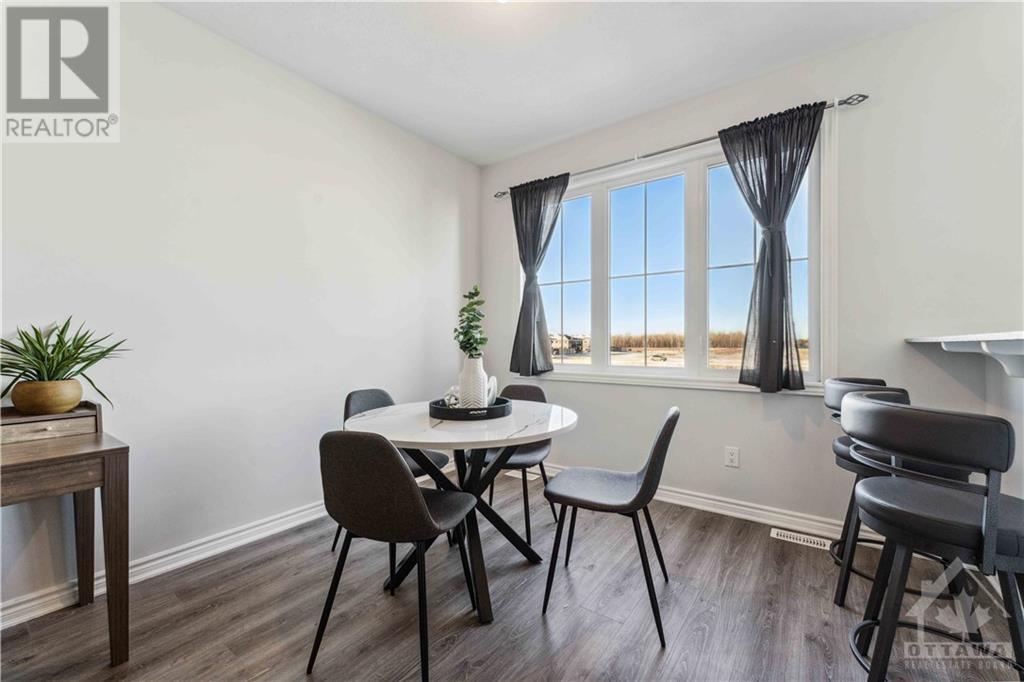2018 LEINSTER CIRCLE
Stittsville, Ontario K2S2Z4
$519,900
| Bathroom Total | 2 |
| Bedrooms Total | 2 |
| Half Bathrooms Total | 1 |
| Year Built | 2022 |
| Cooling Type | Central air conditioning |
| Flooring Type | Wall-to-wall carpet, Laminate, Tile |
| Heating Type | Forced air |
| Heating Fuel | Natural gas |
| Stories Total | 3 |
| Partial bathroom | Second level | Measurements not available |
| Primary Bedroom | Third level | 18'7" x 10'8" |
| Bedroom | Third level | 11'5" x 9'3" |
| Full bathroom | Third level | Measurements not available |
| Living room | Main level | 20'2" x 15'3" |
| Kitchen | Main level | 14'0" x 9'9" |
YOU MAY ALSO BE INTERESTED IN…
Previous
Next














































