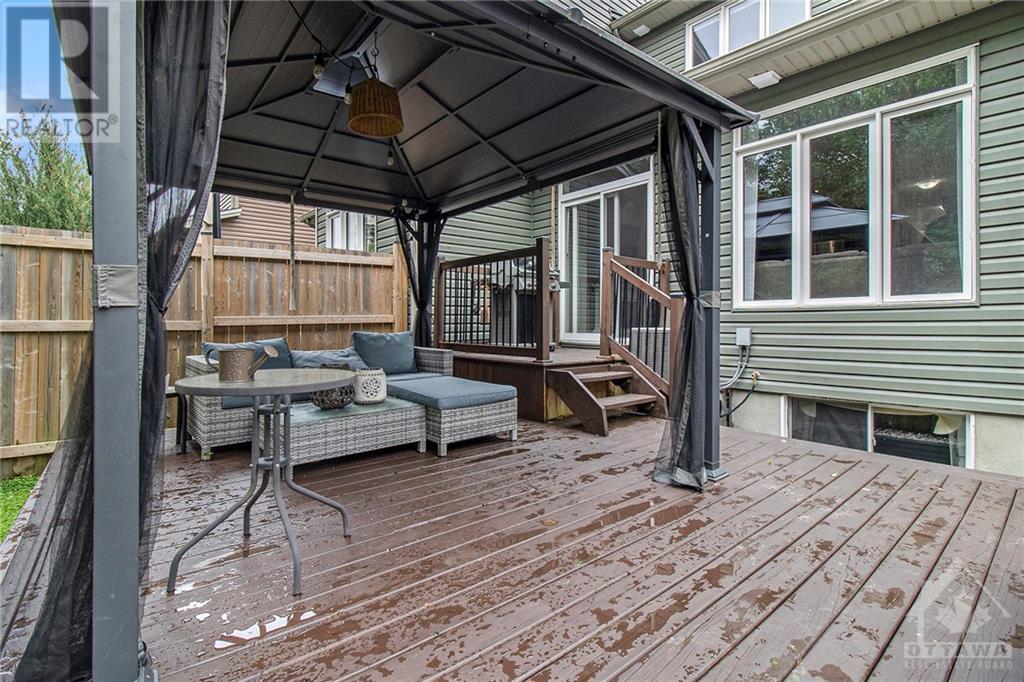116 HAWKESWOOD DRIVE
Ottawa, Ontario K4M0C1
$634,900
| Bathroom Total | 4 |
| Bedrooms Total | 3 |
| Half Bathrooms Total | 1 |
| Year Built | 2016 |
| Cooling Type | Central air conditioning |
| Flooring Type | Wall-to-wall carpet, Hardwood, Ceramic |
| Heating Type | Forced air |
| Heating Fuel | Natural gas |
| Stories Total | 2 |
| 5pc Bathroom | Second level | Measurements not available |
| 3pc Ensuite bath | Second level | Measurements not available |
| Primary Bedroom | Second level | 13'4" x 12'2" |
| Bedroom | Second level | 10'10" x 9'8" |
| Bedroom | Second level | 9'5" x 10'6" |
| 3pc Bathroom | Basement | Measurements not available |
| Family room | Basement | 20'2" x 11'3" |
| Utility room | Basement | Measurements not available |
| Laundry room | Basement | Measurements not available |
| Partial bathroom | Main level | Measurements not available |
| Kitchen | Main level | 11'7" x 9'10" |
| Dining room | Main level | 9'6" x 9'11" |
| Great room | Main level | 19'4" x 9'4" |
YOU MAY ALSO BE INTERESTED IN…
Previous
Next
















































