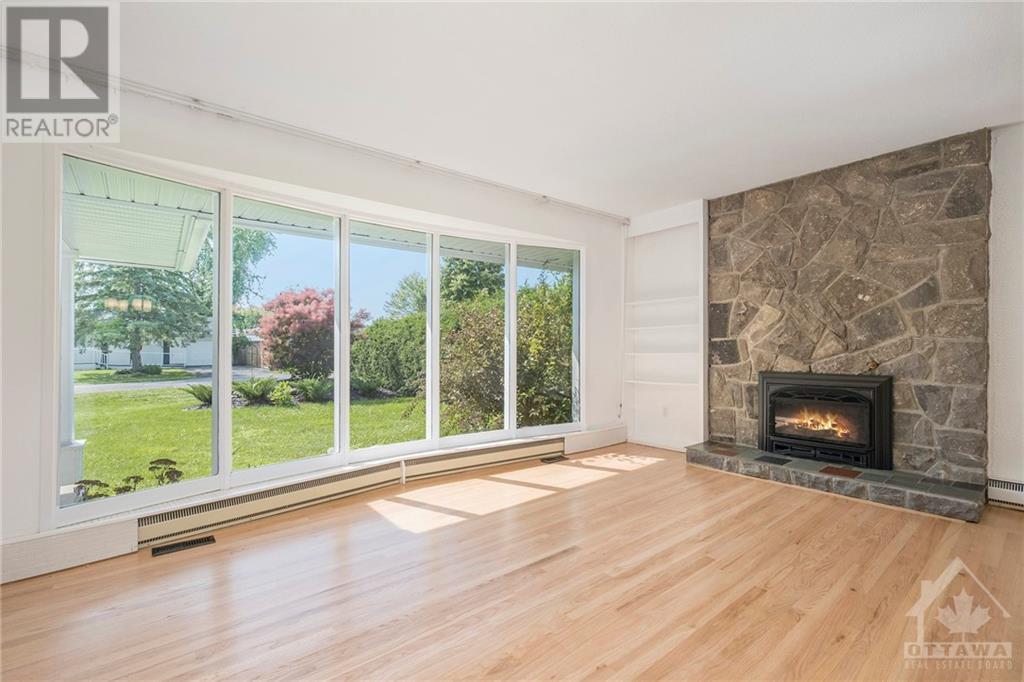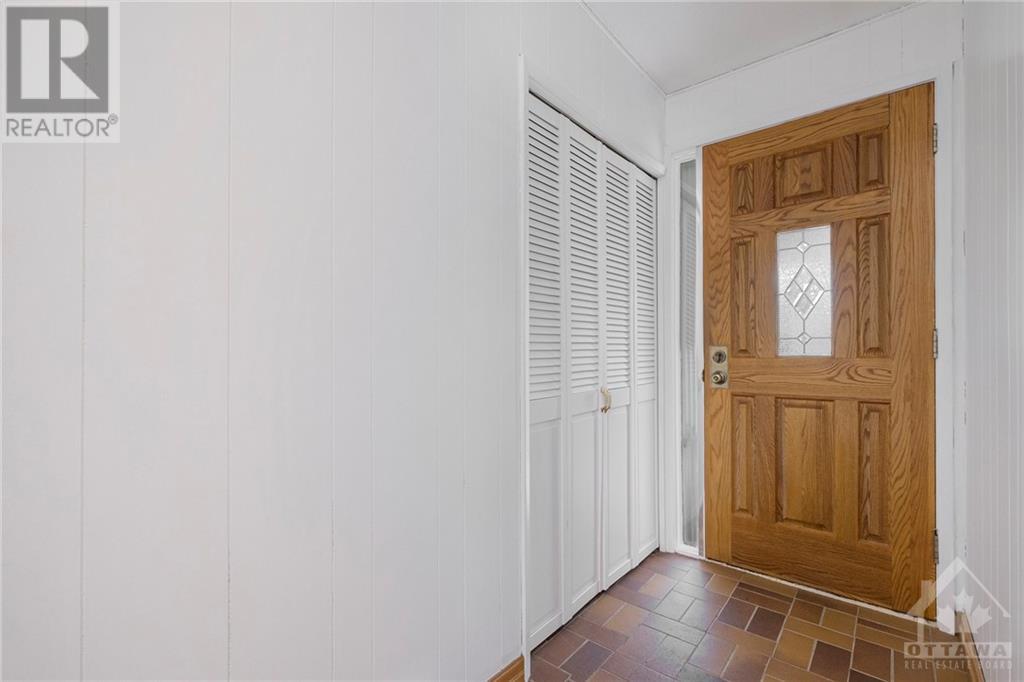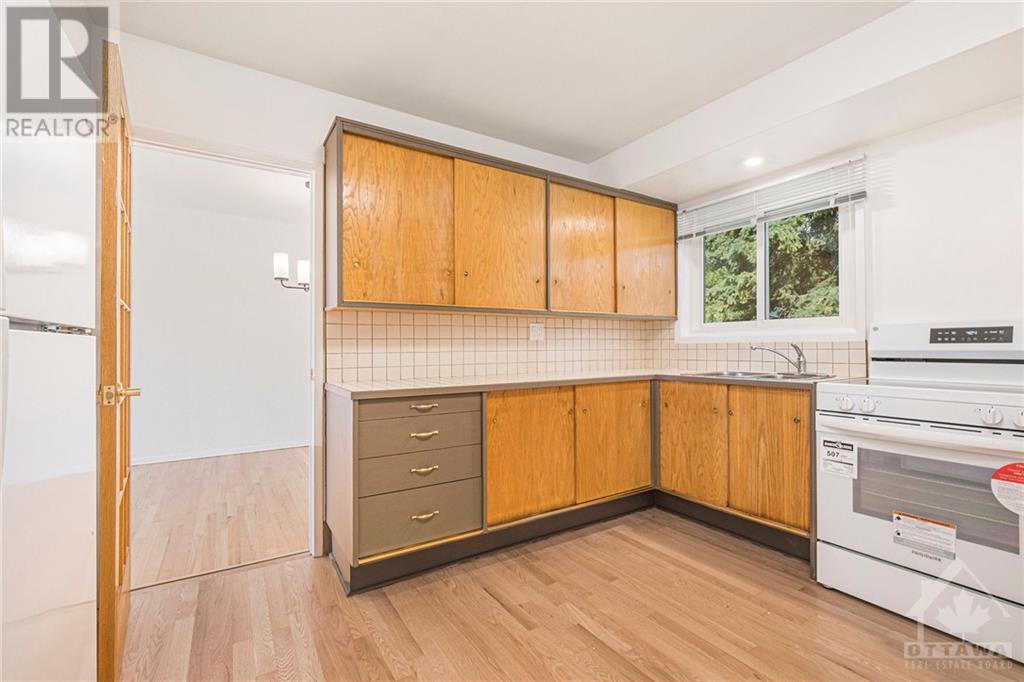17 SYCAMORE DRIVE
Ottawa, Ontario K2H6R4
$699,900
| Bathroom Total | 3 |
| Bedrooms Total | 3 |
| Half Bathrooms Total | 1 |
| Year Built | 1962 |
| Cooling Type | Central air conditioning |
| Flooring Type | Hardwood, Tile, Vinyl |
| Heating Type | Forced air |
| Heating Fuel | Natural gas |
| Stories Total | 1 |
| Laundry room | Lower level | 16'11" x 22'5" |
| Full bathroom | Lower level | 8'6" x 10'11" |
| Recreation room | Lower level | 30'6" x 22'5" |
| Kitchen | Main level | 13'7" x 12'8" |
| Dining room | Main level | 8'11" x 11'2" |
| Living room | Main level | 17'5" x 12'7" |
| Foyer | Main level | Measurements not available |
| Primary Bedroom | Main level | 13'9" x 10'10" |
| Bedroom | Main level | 9'2" x 11'8" |
| Bedroom | Main level | 10'7" x 8'4" |
| 2pc Ensuite bath | Main level | Measurements not available |
| Full bathroom | Main level | Measurements not available |
YOU MAY ALSO BE INTERESTED IN…
Previous
Next

























































