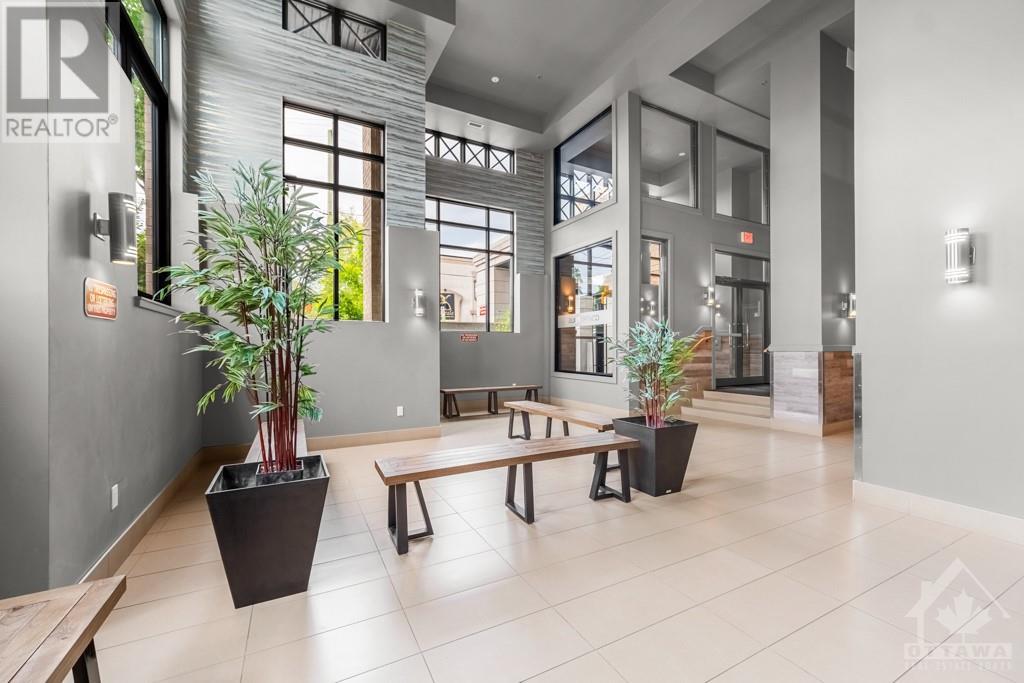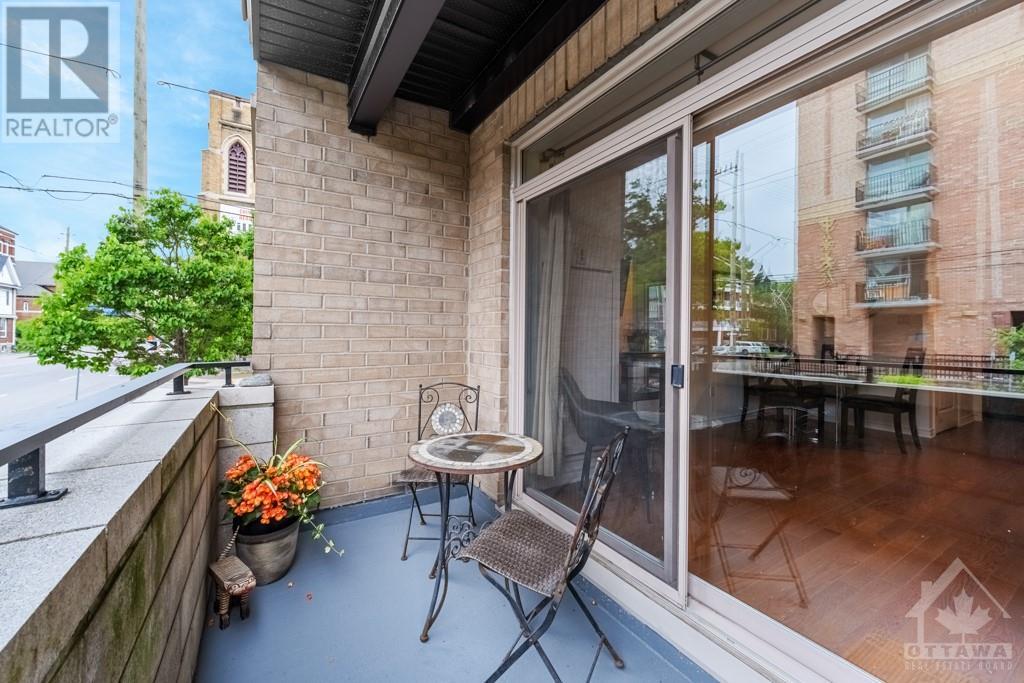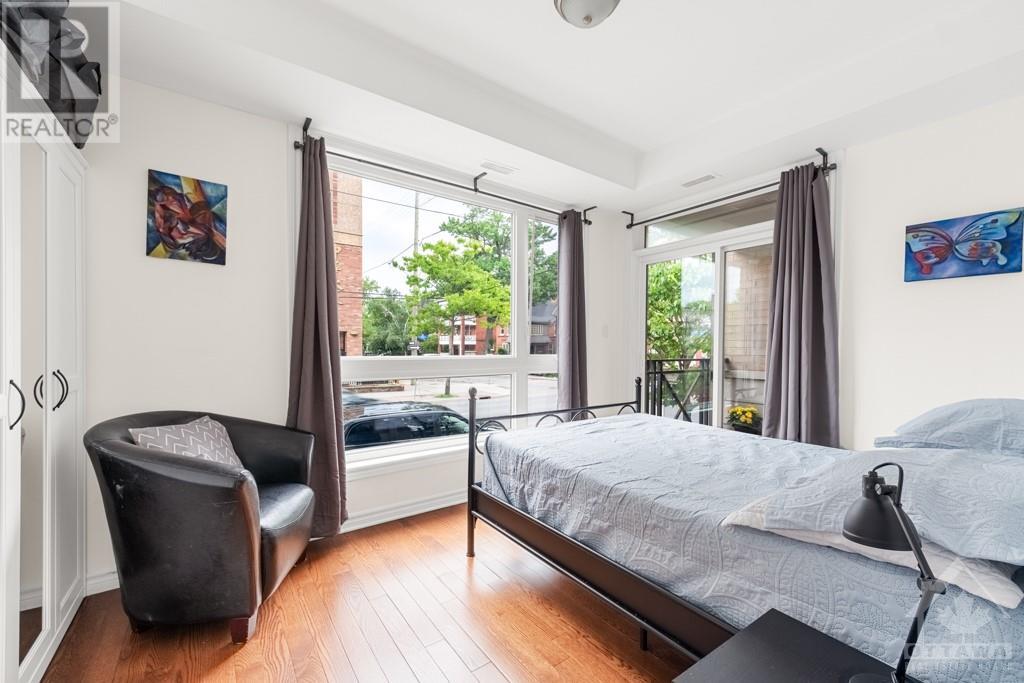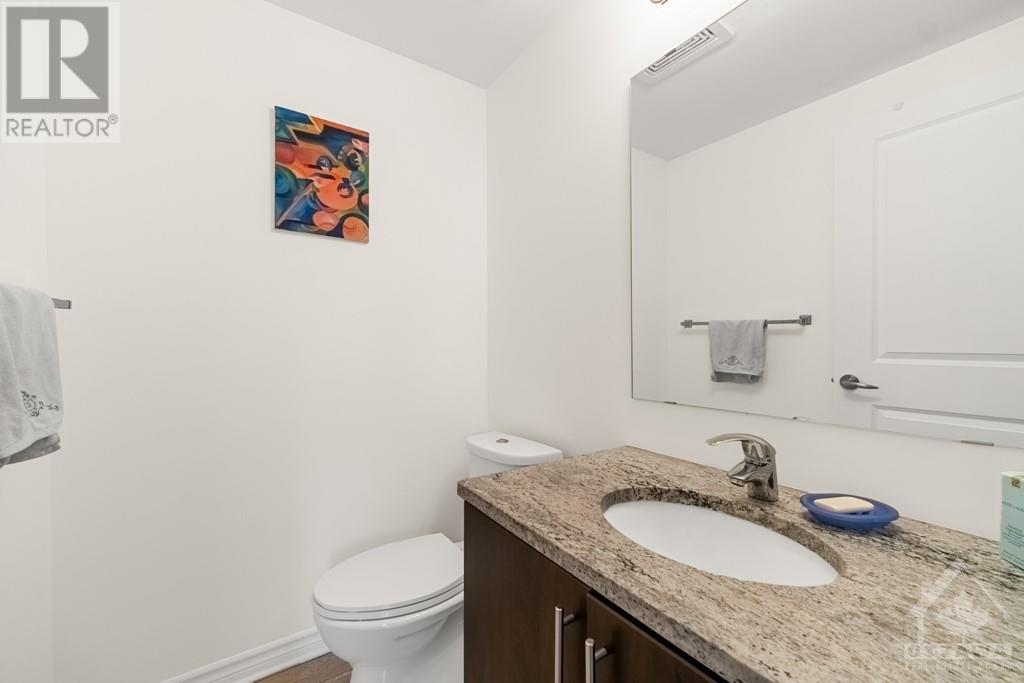429 KENT STREET UNIT#221
Ottawa, Ontario K2P1B5
$429,000
| Bathroom Total | 2 |
| Bedrooms Total | 2 |
| Half Bathrooms Total | 1 |
| Year Built | 2012 |
| Cooling Type | Central air conditioning |
| Flooring Type | Hardwood, Tile |
| Heating Type | Forced air |
| Heating Fuel | Natural gas |
| Stories Total | 1 |
| Laundry room | Main level | 5'8" x 5'5" |
| Dining room | Main level | 7'0" x 4'10" |
| Kitchen | Main level | 12'0" x 7'2" |
| Living room | Main level | 12'6" x 8'9" |
| Bedroom | Main level | 14'1" x 8'10" |
| 4pc Ensuite bath | Main level | 7'4" x 4'10" |
| Bedroom | Main level | 11'1" x 11'10" |
| 2pc Bathroom | Main level | 5'3" x 4'8" |
YOU MAY ALSO BE INTERESTED IN…
Previous
Next























































