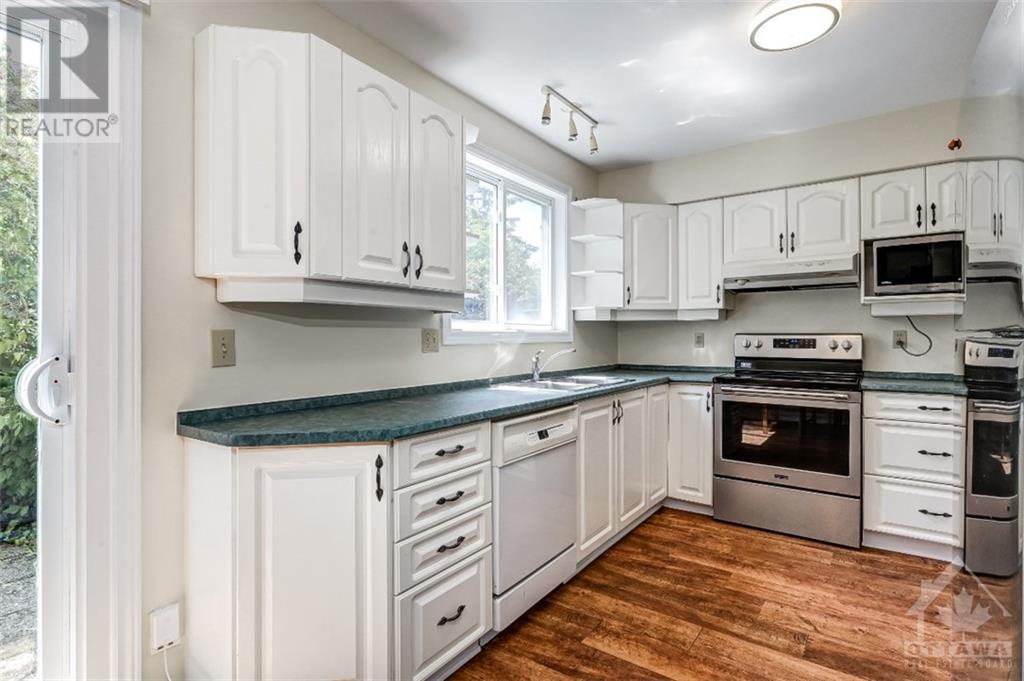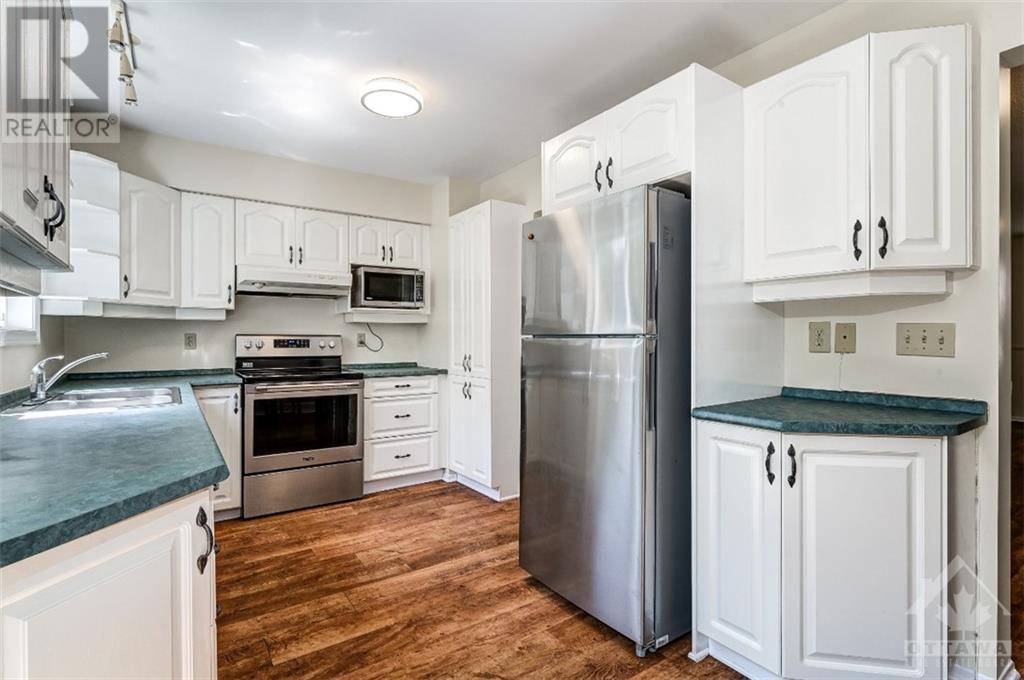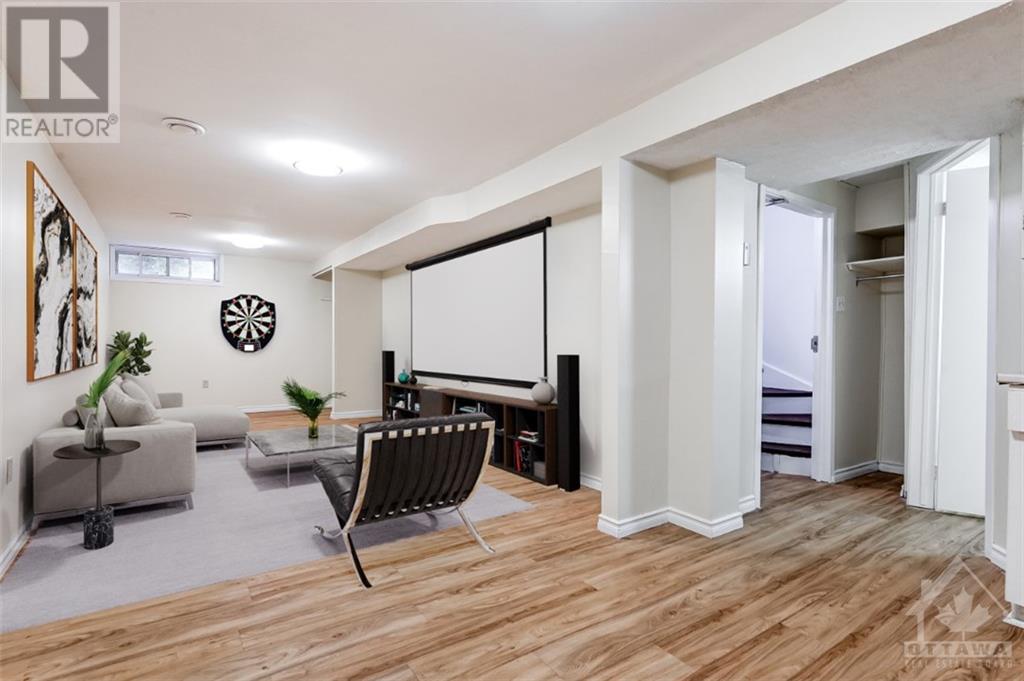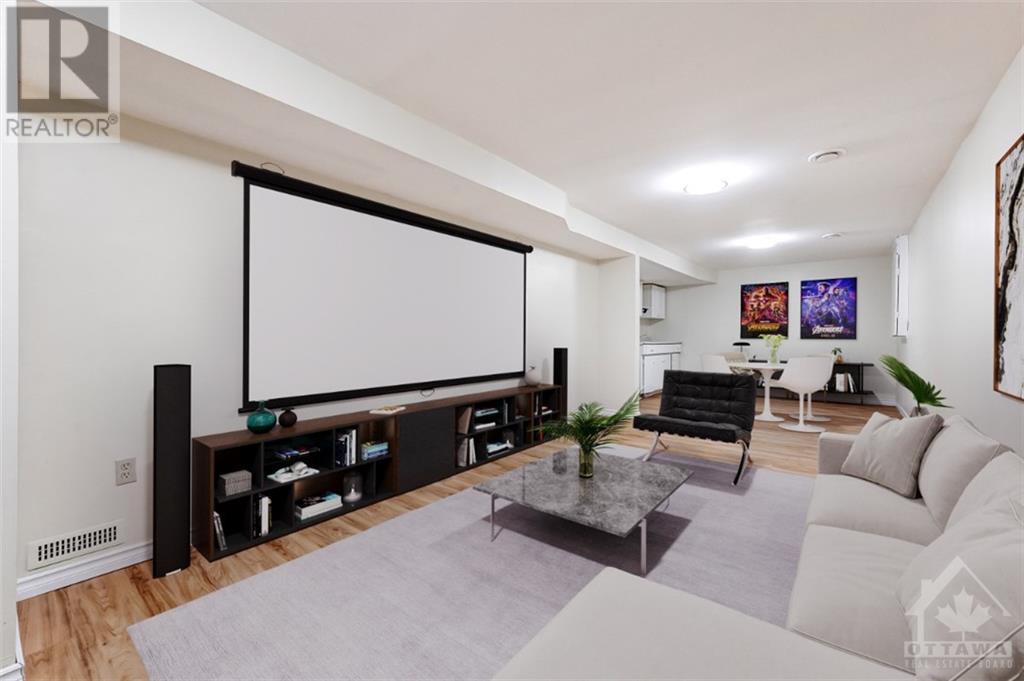2 EQUESTRIAN DRIVE
Ottawa, Ontario K2M1C6
$649,900
| Bathroom Total | 3 |
| Bedrooms Total | 3 |
| Half Bathrooms Total | 1 |
| Year Built | 1982 |
| Cooling Type | Central air conditioning |
| Flooring Type | Mixed Flooring, Laminate, Ceramic |
| Heating Type | Forced air |
| Heating Fuel | Natural gas |
| Stories Total | 2 |
| 4pc Bathroom | Second level | 11'9" x 5'0" |
| Bedroom | Second level | 9'6" x 10'11" |
| Bedroom | Second level | 11'8" x 14'6" |
| Primary Bedroom | Second level | 16'6" x 11'10" |
| 4pc Bathroom | Basement | 5'4" x 8'5" |
| Recreation room | Basement | 15'1" x 31'4" |
| Utility room | Basement | 7'3" x 15'11" |
| 2pc Bathroom | Main level | 3'5" x 6'6" |
| Dining room | Main level | 7'4" x 8'10" |
| Kitchen | Main level | 11'6" x 8'10" |
| Living room | Main level | 11'3" x 22'9" |
YOU MAY ALSO BE INTERESTED IN…
Previous
Next


















































