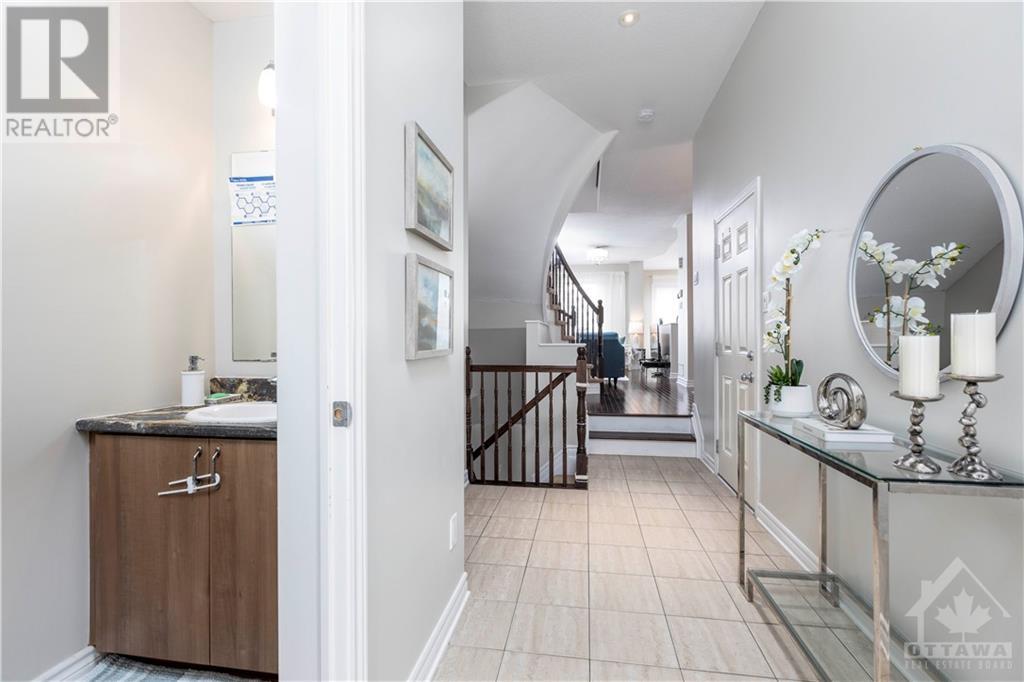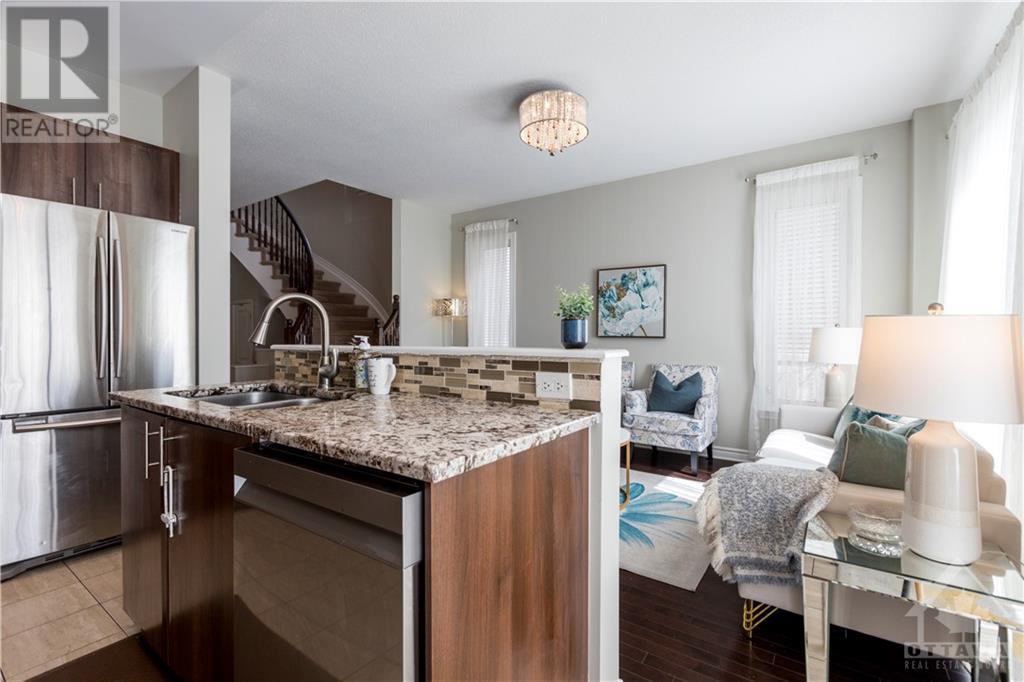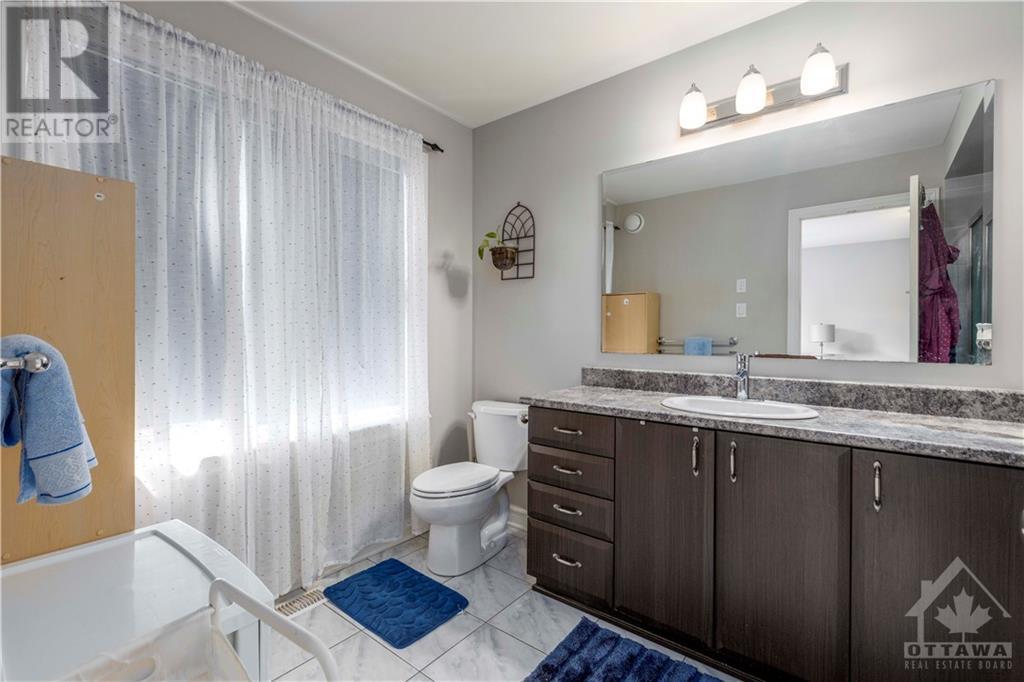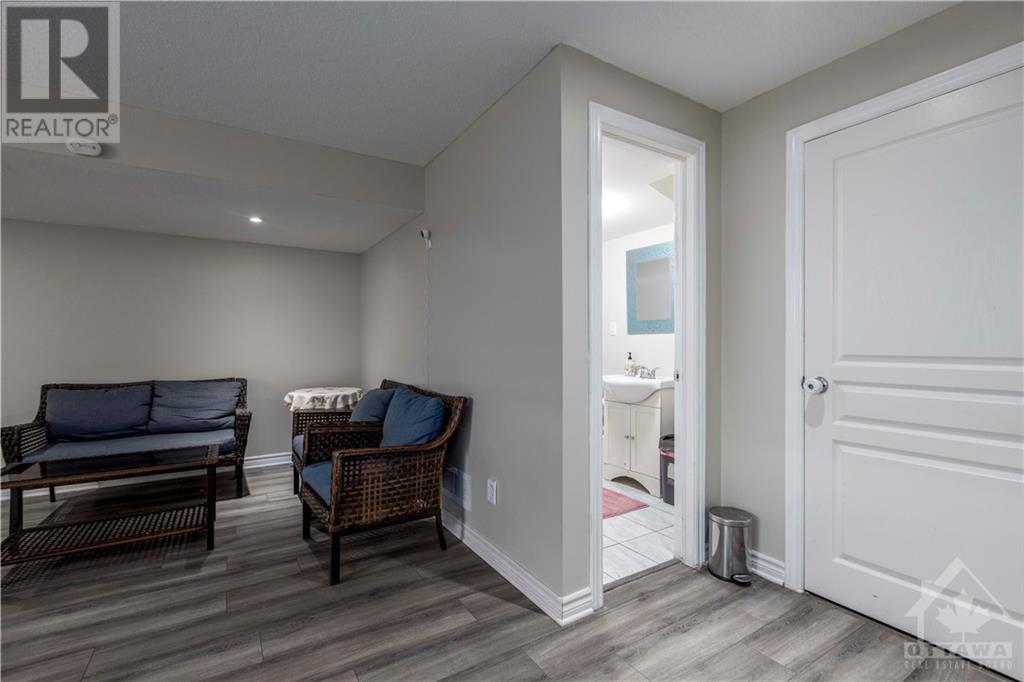332 TRAILSEDGE WAY
Ottawa, Ontario K1W0G6
$674,900
| Bathroom Total | 4 |
| Bedrooms Total | 3 |
| Half Bathrooms Total | 1 |
| Year Built | 2013 |
| Cooling Type | Central air conditioning |
| Flooring Type | Wall-to-wall carpet, Hardwood, Tile |
| Heating Type | Forced air |
| Heating Fuel | Natural gas |
| Stories Total | 2 |
| Primary Bedroom | Second level | 16'4" x 12'7" |
| Bedroom | Second level | 15'11" x 9'1" |
| Bedroom | Second level | 12'6" x 9'8" |
| Recreation room | Basement | 24'8" x 10'2" |
| Living room | Main level | 18'10" x 10'9" |
| Dining room | Main level | 10'2" x 9'5" |
| Kitchen | Main level | 12'0" x 8'4" |
| Eating area | Main level | 9'8" x 8'1" |
YOU MAY ALSO BE INTERESTED IN…
Previous
Next

























































