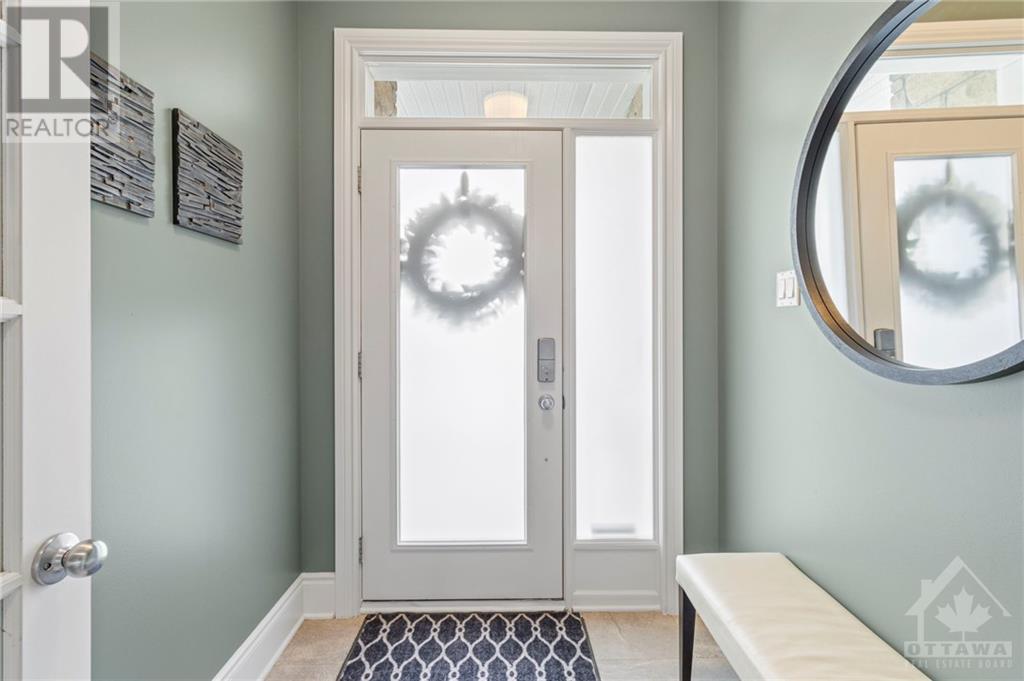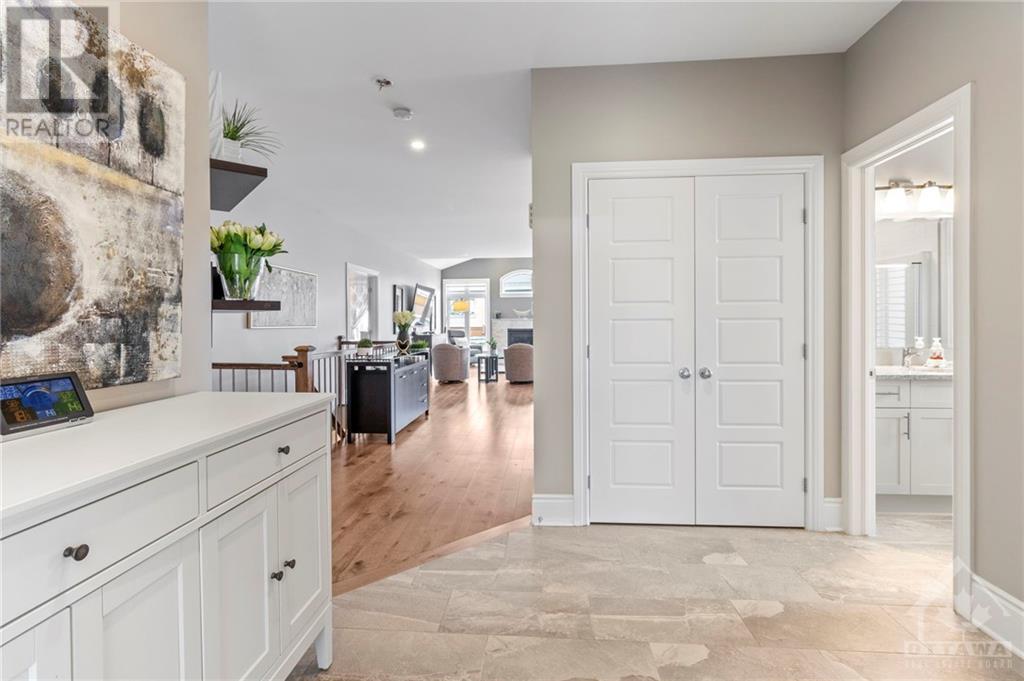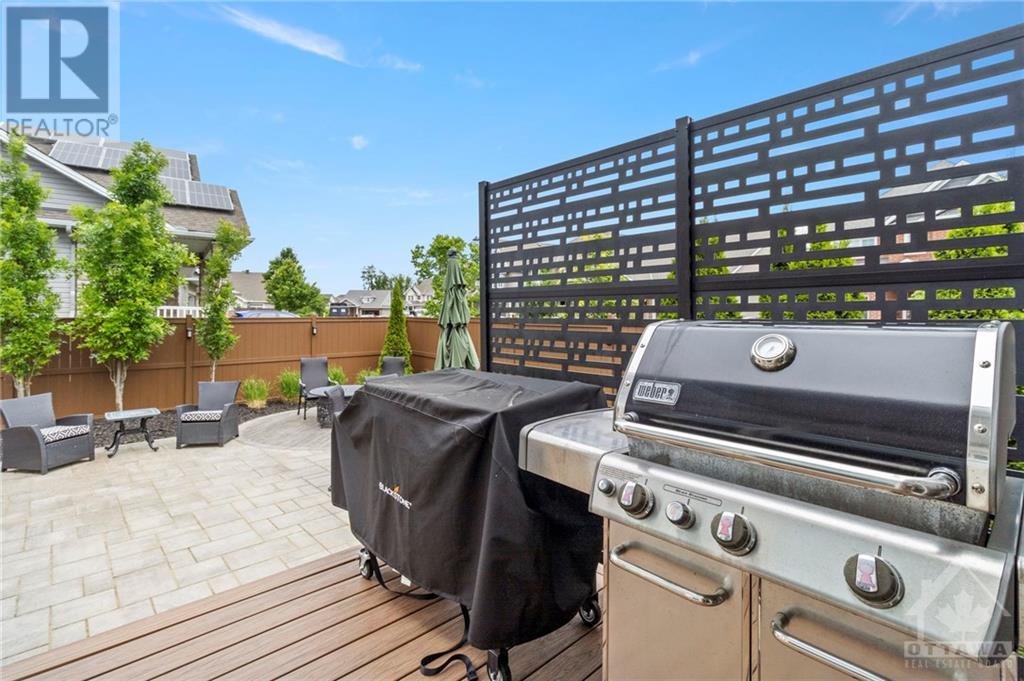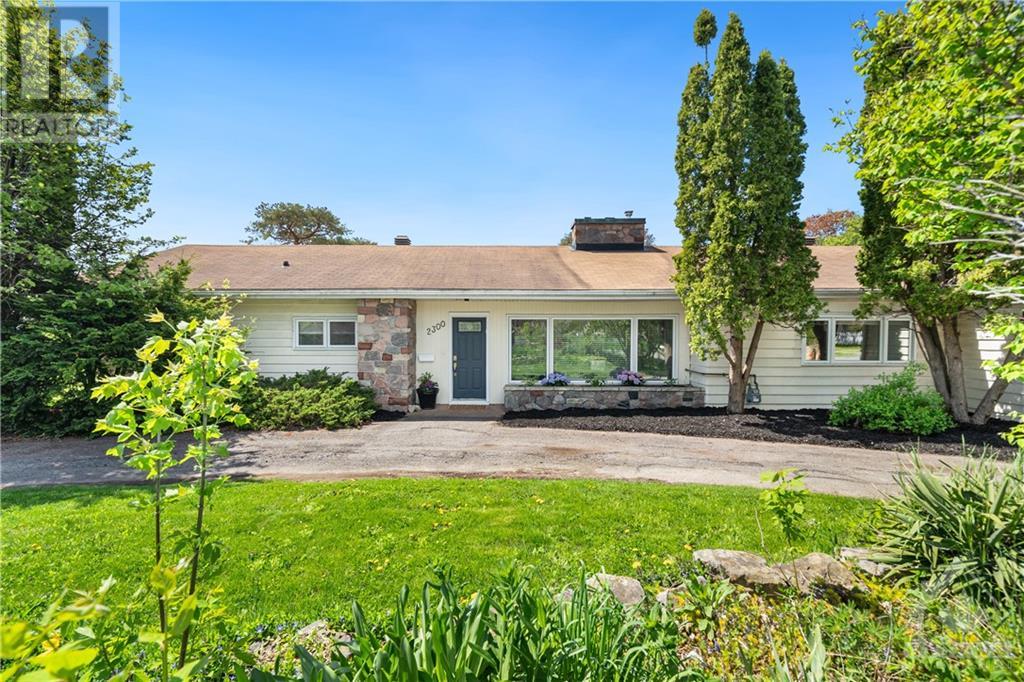163 MINOTERIE RIDGE
Ottawa, Ontario K4A3N6
$1,098,000
| Bathroom Total | 3 |
| Bedrooms Total | 3 |
| Half Bathrooms Total | 0 |
| Year Built | 2016 |
| Cooling Type | Central air conditioning |
| Flooring Type | Wall-to-wall carpet, Mixed Flooring, Hardwood, Ceramic |
| Heating Type | Forced air |
| Heating Fuel | Natural gas |
| Stories Total | 1 |
| Bedroom | Lower level | 12'0" x 16'11" |
| Family room | Lower level | 26'3" x 25'4" |
| 3pc Ensuite bath | Lower level | 8'2" x 4'10" |
| Living room | Main level | 16'0" x 21'8" |
| Dining room | Main level | 12'2" x 12'9" |
| Kitchen | Main level | 19'8" x 11'7" |
| Partial bathroom | Main level | 7'1" x 8'3" |
| Bedroom | Main level | 10'9" x 11'7" |
| Laundry room | Main level | 12'0" x 6'9" |
| 3pc Bathroom | Main level | 12'0" x 8'4" |
| Other | Main level | 6'2" x 6'0" |
| Primary Bedroom | Main level | 12'0" x 20'11" |
YOU MAY ALSO BE INTERESTED IN…
Previous
Next























































