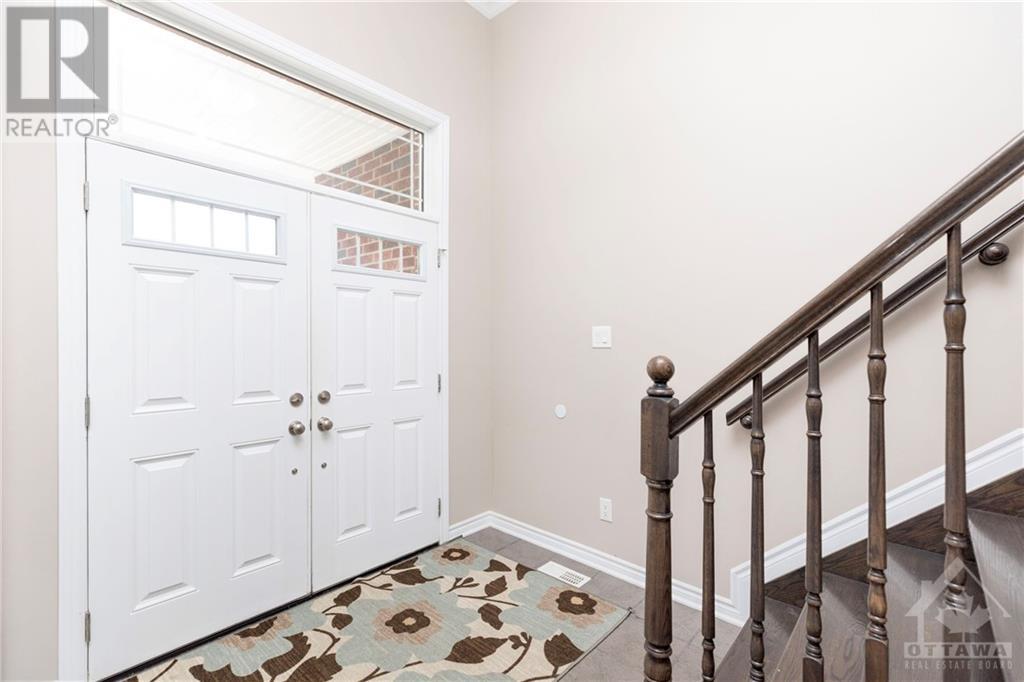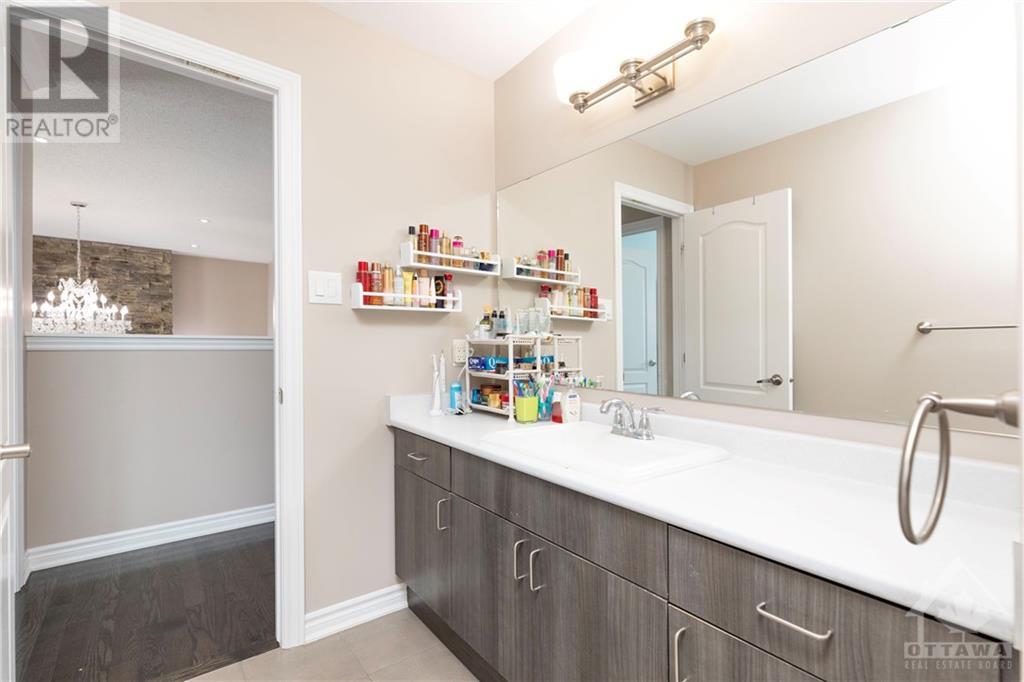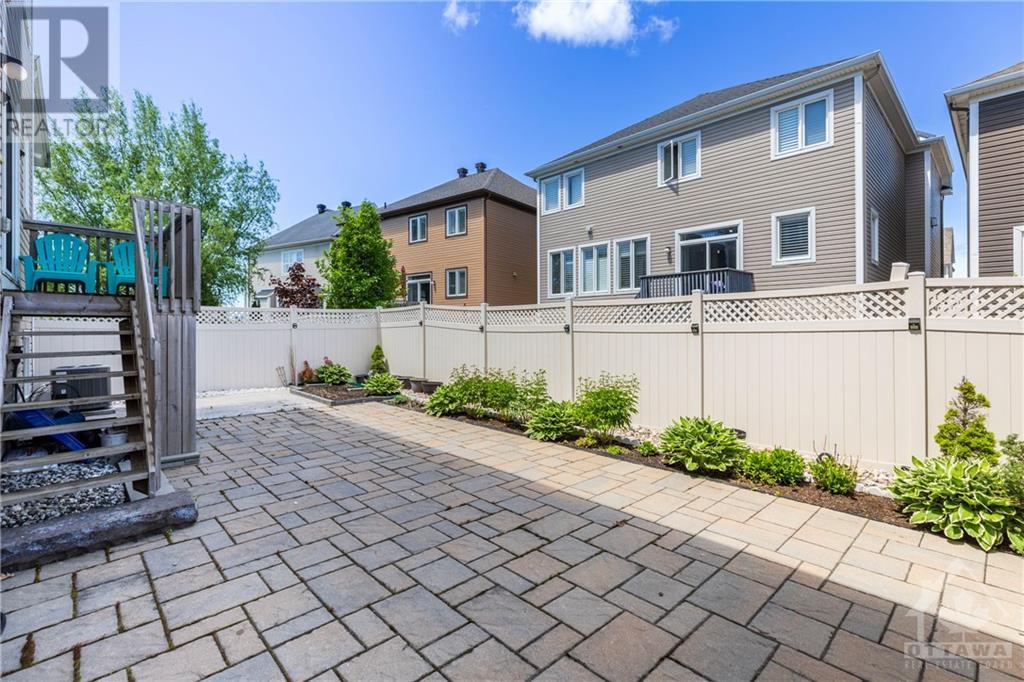202 RIVERTREE STREET
Ottawa, Ontario K2M0J3
$949,900
| Bathroom Total | 4 |
| Bedrooms Total | 4 |
| Half Bathrooms Total | 1 |
| Year Built | 2013 |
| Cooling Type | Central air conditioning |
| Flooring Type | Hardwood, Tile |
| Heating Type | Forced air |
| Heating Fuel | Natural gas |
| Stories Total | 2 |
| Laundry room | Second level | Measurements not available |
| Bedroom | Second level | 13'7" x 10'6" |
| 3pc Bathroom | Second level | 10'8" x 5'10" |
| Primary Bedroom | Second level | 16'1" x 11'10" |
| Bedroom | Second level | 11'5" x 10'8" |
| 5pc Ensuite bath | Second level | 10'11" x 8'10" |
| Bedroom | Second level | 11'5" x 11'10" |
| Recreation room | Basement | 31'9" x 12'0" |
| 3pc Bathroom | Basement | Measurements not available |
| Living room | Main level | 12'9" x 16'10" |
| Dining room | Main level | 14'11" x 16'10" |
| 2pc Bathroom | Main level | Measurements not available |
| Kitchen | Main level | 19'0" x 16'1" |
| Eating area | Main level | 14'1" x 4'10" |
| Family room | Other | 14'3" x 19'2" |
YOU MAY ALSO BE INTERESTED IN…
Previous
Next


















































