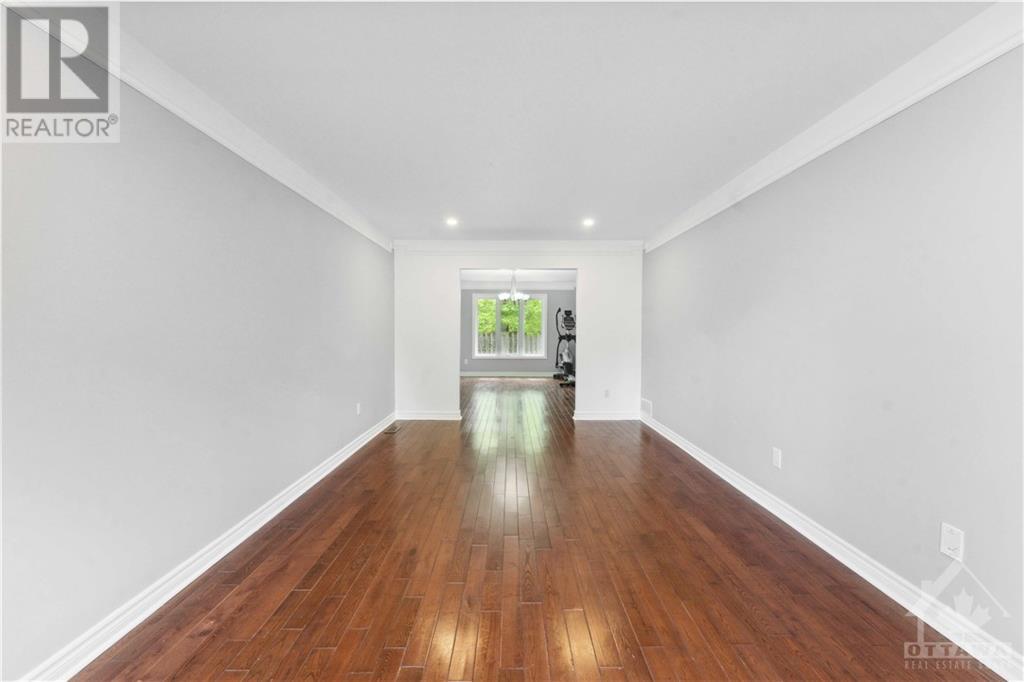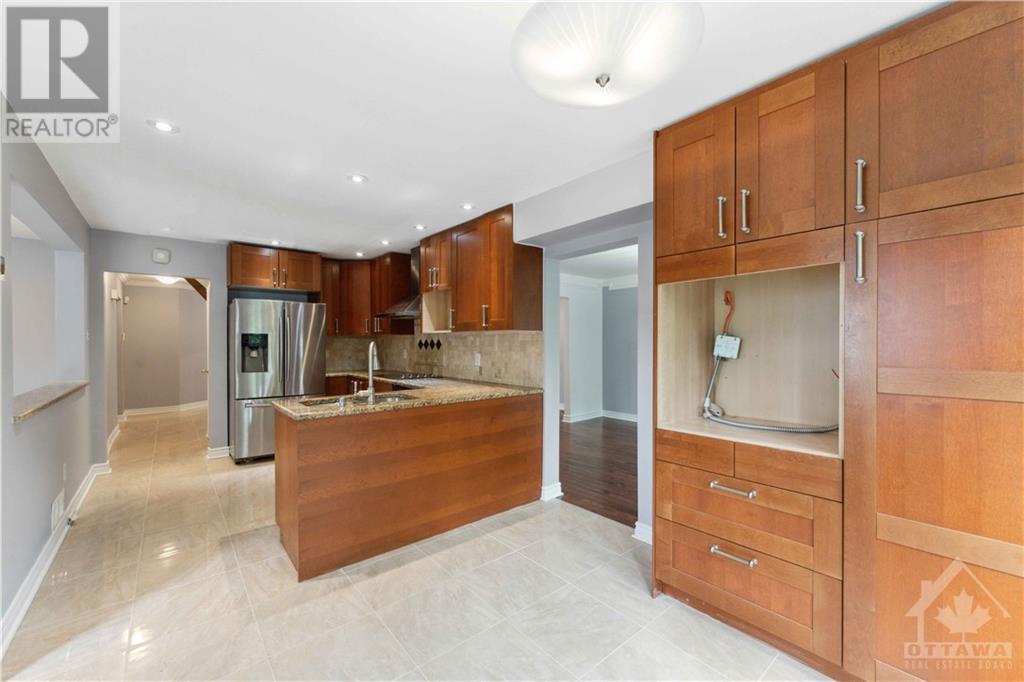152 TWYFORD STREET
Ottawa, Ontario K1V0V9
$3,800
| Bathroom Total | 4 |
| Bedrooms Total | 5 |
| Half Bathrooms Total | 1 |
| Year Built | 1989 |
| Cooling Type | Central air conditioning, Air exchanger |
| Flooring Type | Hardwood, Tile, Vinyl |
| Heating Type | Forced air |
| Heating Fuel | Natural gas |
| Stories Total | 2 |
| Primary Bedroom | Second level | 16'4" x 11'4" |
| Bedroom | Second level | 11'11" x 9'4" |
| 5pc Ensuite bath | Second level | 14'0" x 10'0" |
| Bedroom | Second level | 10'3" x 9'1" |
| Bedroom | Second level | 11'11" x 9'9" |
| Bedroom | Lower level | 13'10" x 11'8" |
| Den | Lower level | 12'0" x 14'0" |
| Recreation room | Lower level | 26'0" x 26'0" |
| Living room | Main level | 17'6" x 11'6" |
| Family room | Main level | 17'0" x 10'1" |
| Eating area | Main level | 9'9" x 9'4" |
| Dining room | Main level | 15'11" x 11'0" |
| Kitchen | Main level | 11'11" x 9'9" |
YOU MAY ALSO BE INTERESTED IN…
Previous
Next

























































