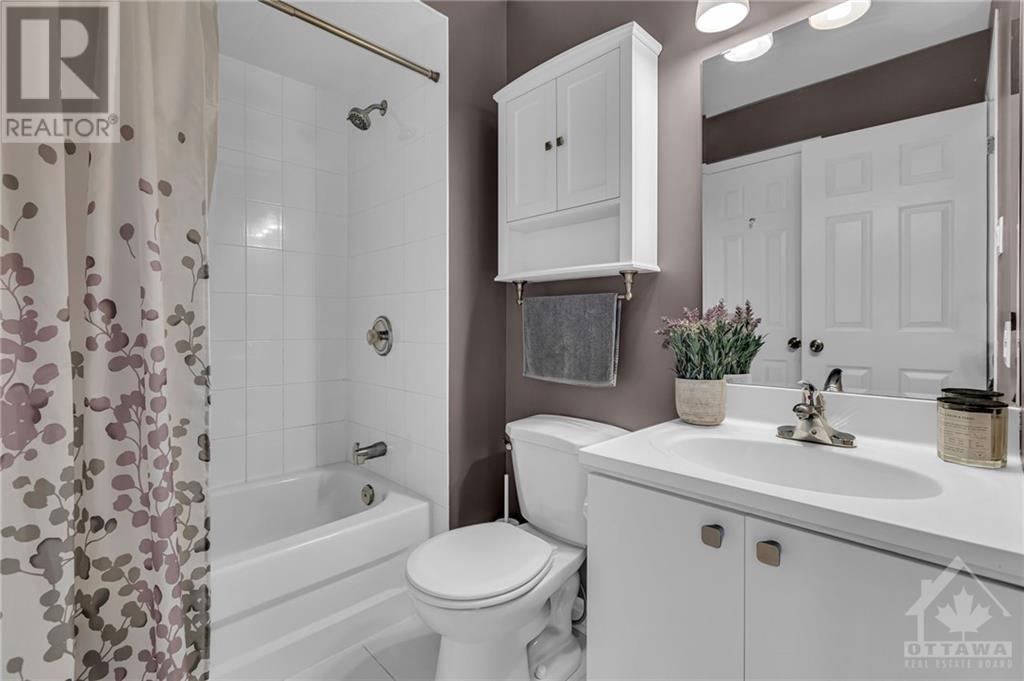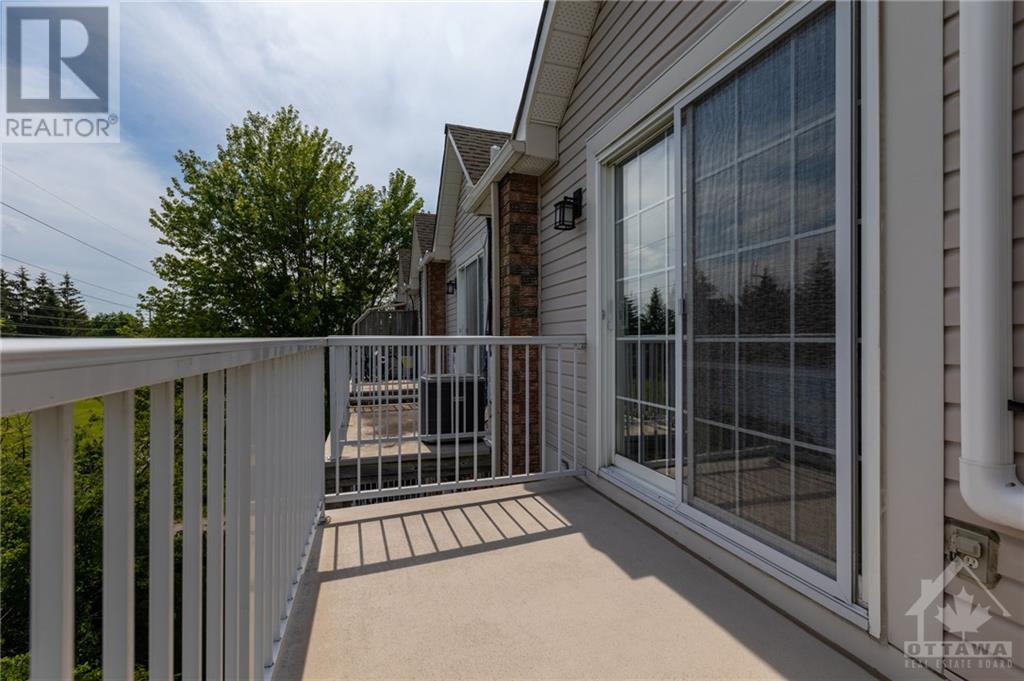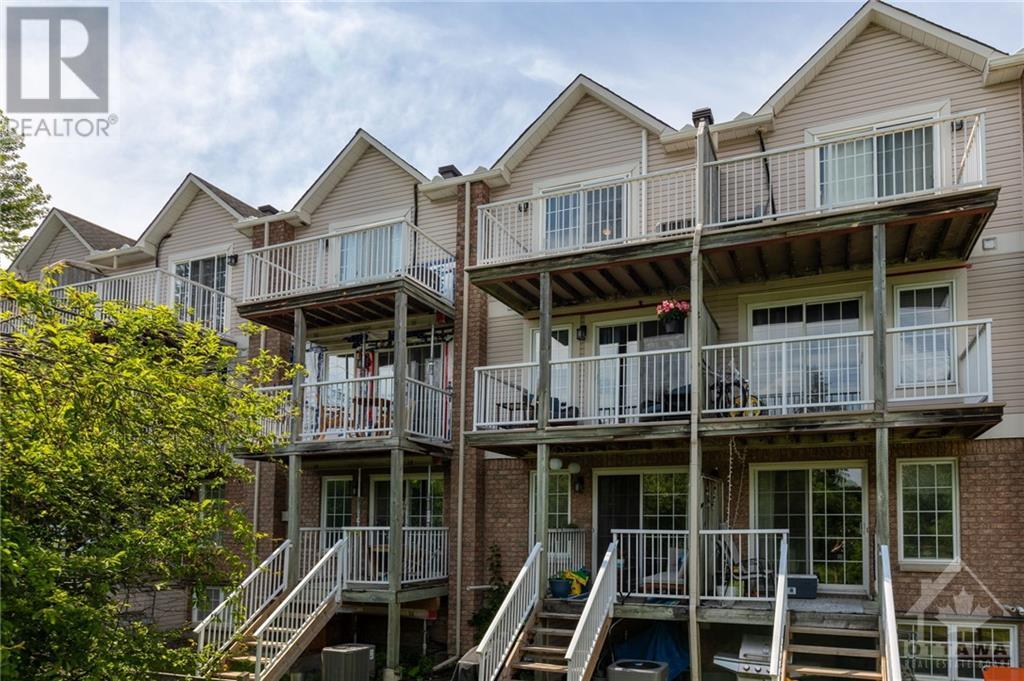110 CENTREPOINTE DRIVE UNIT#G
Ottawa, Ontario K2G6K3
$419,900
| Bathroom Total | 2 |
| Bedrooms Total | 2 |
| Half Bathrooms Total | 1 |
| Year Built | 1998 |
| Cooling Type | Central air conditioning |
| Flooring Type | Hardwood, Tile |
| Heating Type | Forced air |
| Heating Fuel | Natural gas |
| Stories Total | 2 |
| Primary Bedroom | Second level | 12'10" x 12'2" |
| Bedroom | Second level | 12'10" x 11'0" |
| Living room | Main level | 15'1" x 9'10" |
| Dining room | Main level | 8'5" x 8'0" |
| Kitchen | Main level | 12'4" x 7'4" |
| Eating area | Main level | 7'4" x 4'10" |
YOU MAY ALSO BE INTERESTED IN…
Previous
Next


















































