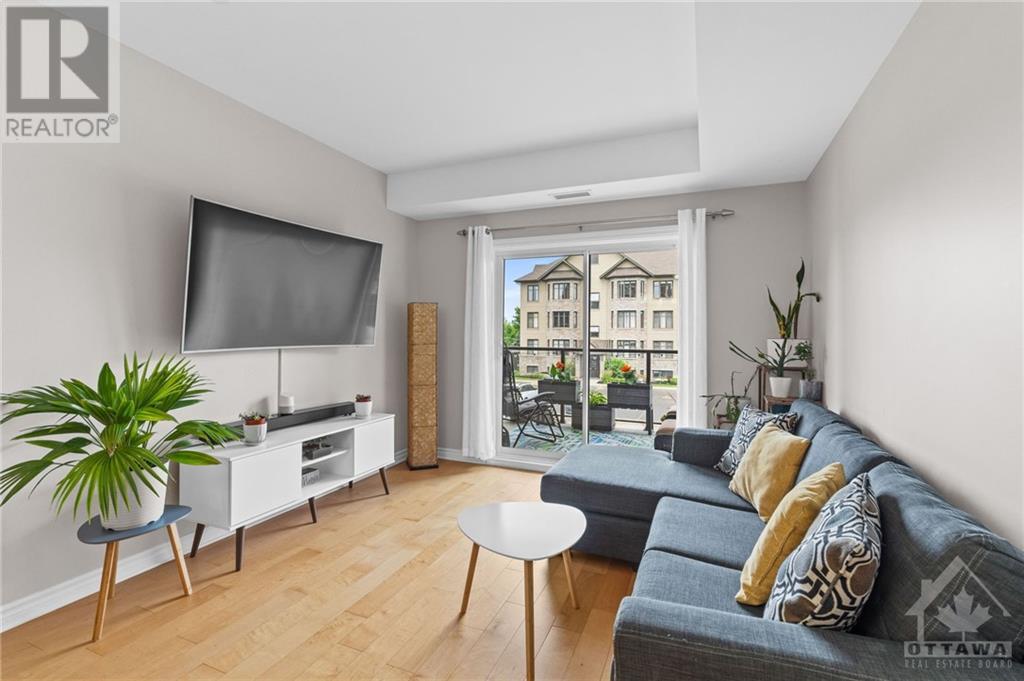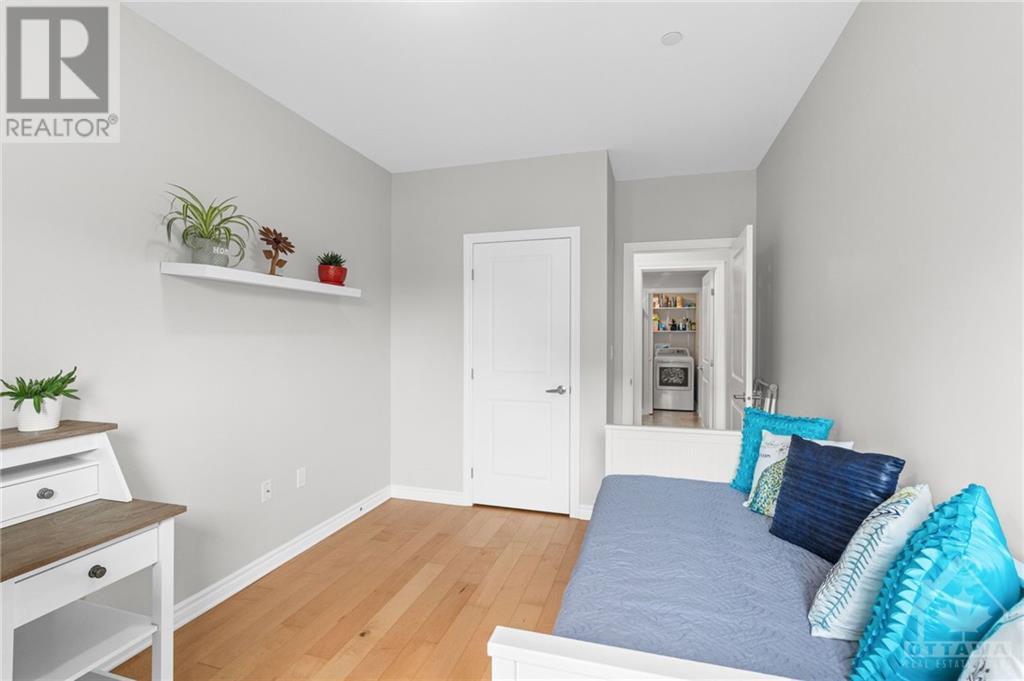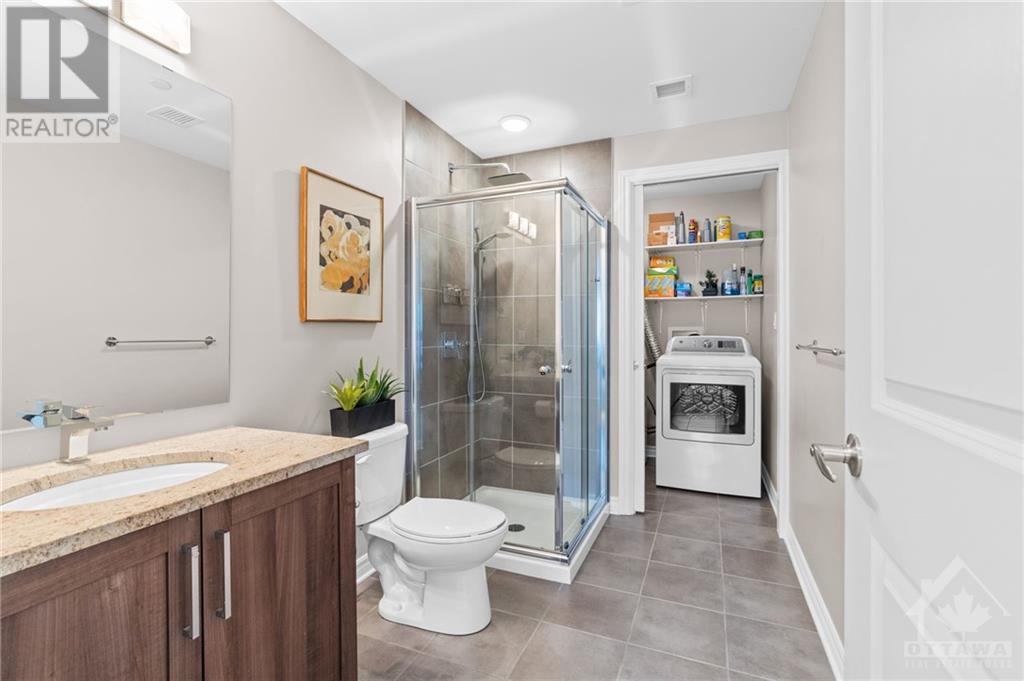120 PRESTIGE CIRCLE UNIT#214
Ottawa, Ontario K4A1B4
$399,900
| Bathroom Total | 2 |
| Bedrooms Total | 2 |
| Half Bathrooms Total | 0 |
| Year Built | 2016 |
| Cooling Type | Central air conditioning |
| Flooring Type | Hardwood, Tile |
| Heating Type | Forced air |
| Heating Fuel | Natural gas |
| Stories Total | 1 |
| Primary Bedroom | Main level | 9'5" x 14'10" |
| Kitchen | Main level | 9'0" x 7'0" |
| 4pc Ensuite bath | Main level | 9'5" x 9'10" |
| Bedroom | Main level | 9'3" x 12'6" |
| Living room | Main level | 11'0" x 11'9" |
| Dining room | Main level | 11'0" x 8'9" |
| 3pc Bathroom | Main level | 6'2" x 9'1" |
| Other | Main level | 5'8" x 7'9" |
| Storage | Main level | Measurements not available |
| Laundry room | Main level | Measurements not available |
| Foyer | Main level | Measurements not available |
YOU MAY ALSO BE INTERESTED IN…
Previous
Next















































