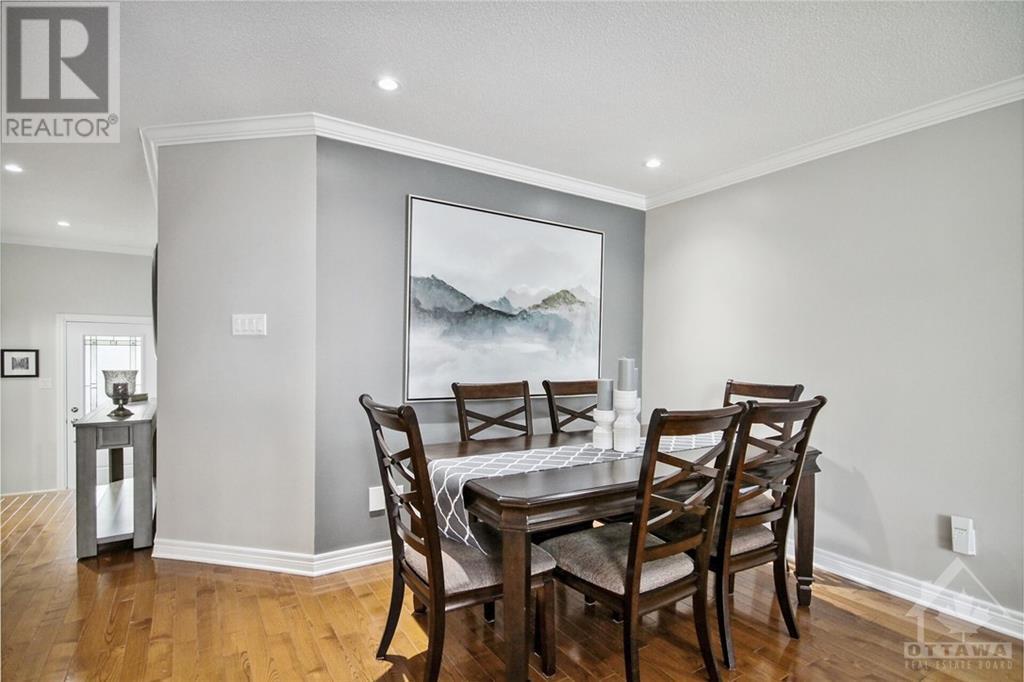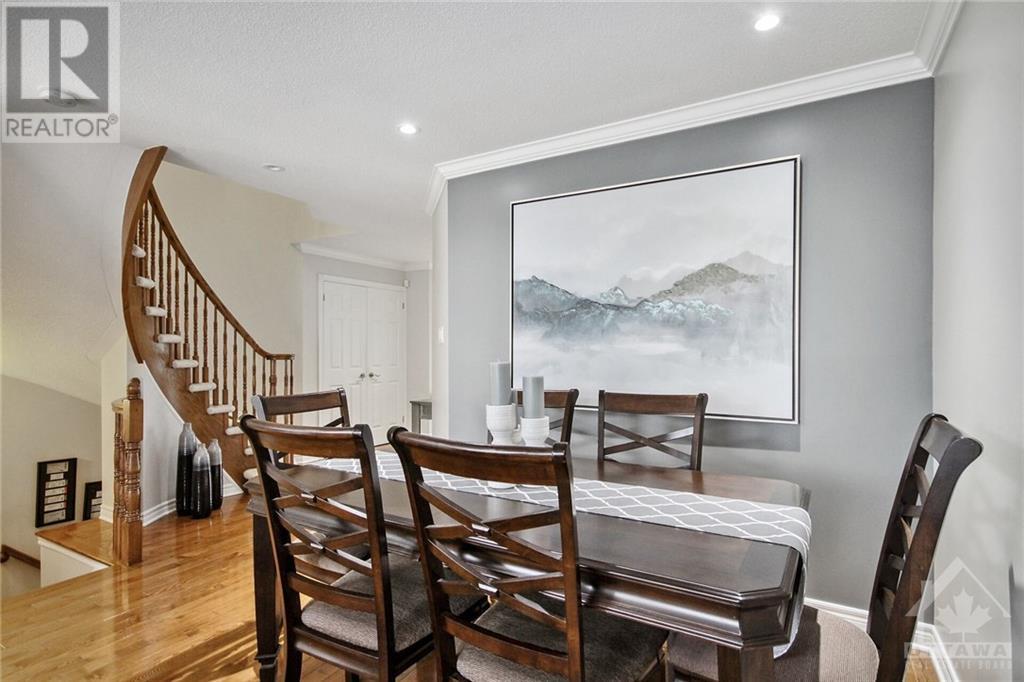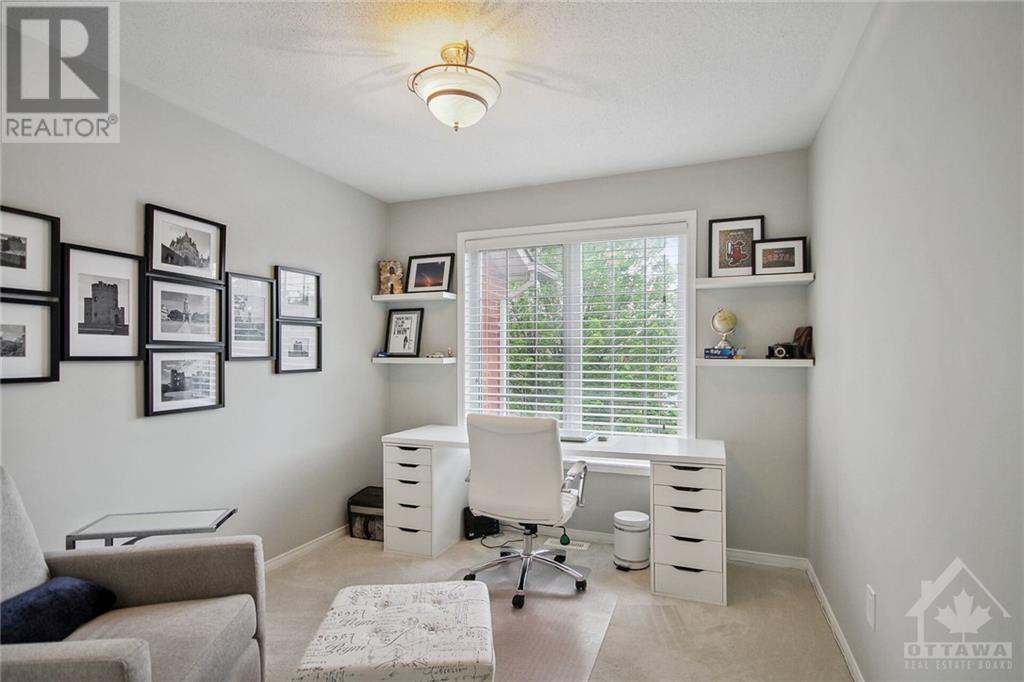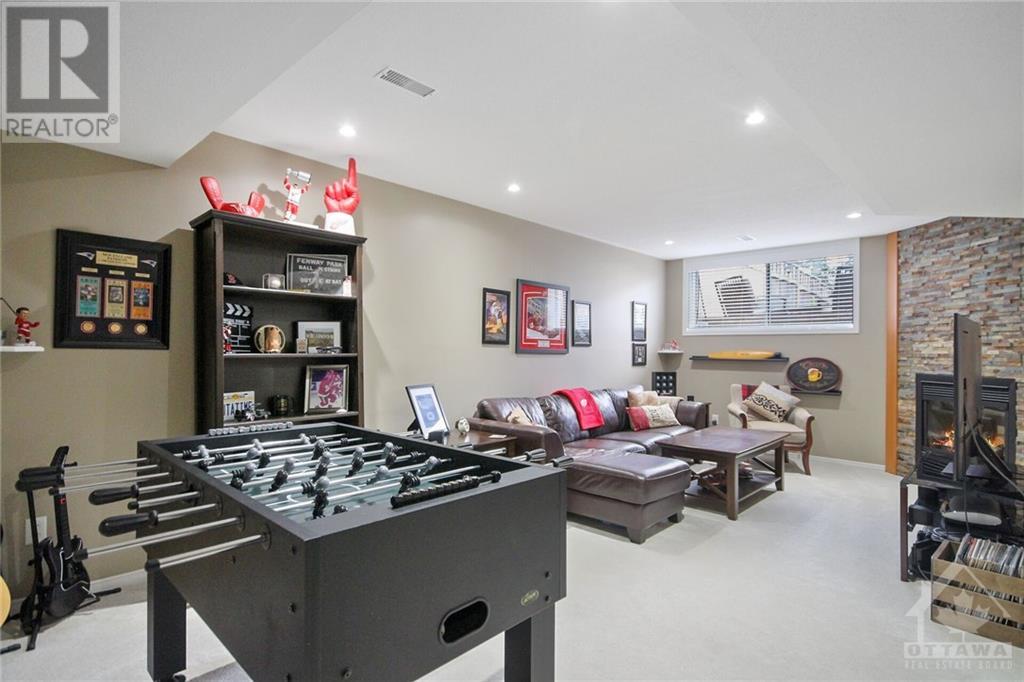1281 KLONDIKE ROAD
Ottawa, Ontario K2W1E2
$629,900
| Bathroom Total | 3 |
| Bedrooms Total | 3 |
| Half Bathrooms Total | 1 |
| Year Built | 2002 |
| Cooling Type | Central air conditioning |
| Flooring Type | Wall-to-wall carpet, Mixed Flooring, Hardwood, Tile |
| Heating Type | Forced air |
| Heating Fuel | Natural gas |
| Stories Total | 2 |
| Primary Bedroom | Second level | 15'1" x 13'2" |
| Bedroom | Second level | 11'6" x 9'1" |
| Bedroom | Second level | 10'6" x 9'4" |
| 4pc Ensuite bath | Second level | Measurements not available |
| Full bathroom | Second level | Measurements not available |
| Laundry room | Basement | Measurements not available |
| Storage | Basement | Measurements not available |
| Utility room | Basement | Measurements not available |
| Family room | Lower level | 22'8" x 11'1" |
| Living room/Dining room | Main level | 12'0" x 23'2" |
| Kitchen | Main level | 18'0" x 9'9" |
YOU MAY ALSO BE INTERESTED IN…
Previous
Next

























































