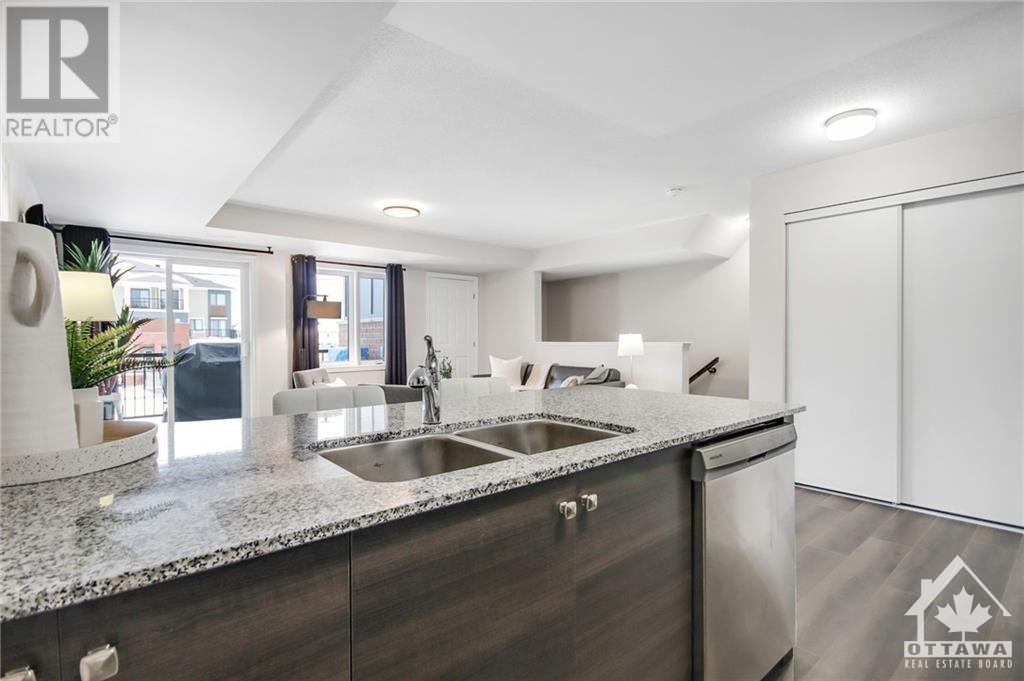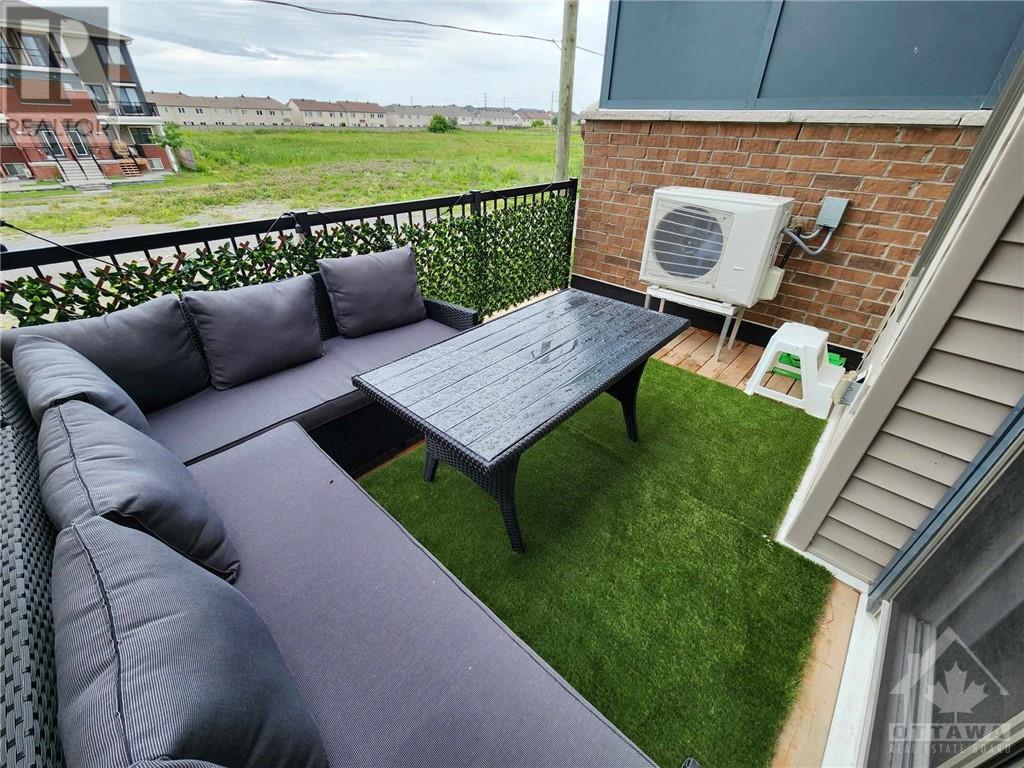298 ZENITH PRIVATE
Ottawa, Ontario K2J6N2
$2,150
| Bathroom Total | 2 |
| Bedrooms Total | 2 |
| Half Bathrooms Total | 1 |
| Year Built | 2021 |
| Cooling Type | Central air conditioning |
| Flooring Type | Wall-to-wall carpet, Hardwood, Tile |
| Heating Type | Forced air |
| Heating Fuel | Natural gas |
| Stories Total | 2 |
| 2pc Bathroom | Second level | Measurements not available |
| Living room | Second level | 15'2" x 16'9" |
| Laundry room | Third level | Measurements not available |
| Bedroom | Third level | 10'2" x 9'7" |
| Primary Bedroom | Third level | 12'8" x 10'5" |
| 4pc Bathroom | Third level | Measurements not available |
| Other | Third level | Measurements not available |
YOU MAY ALSO BE INTERESTED IN…
Previous
Next












































