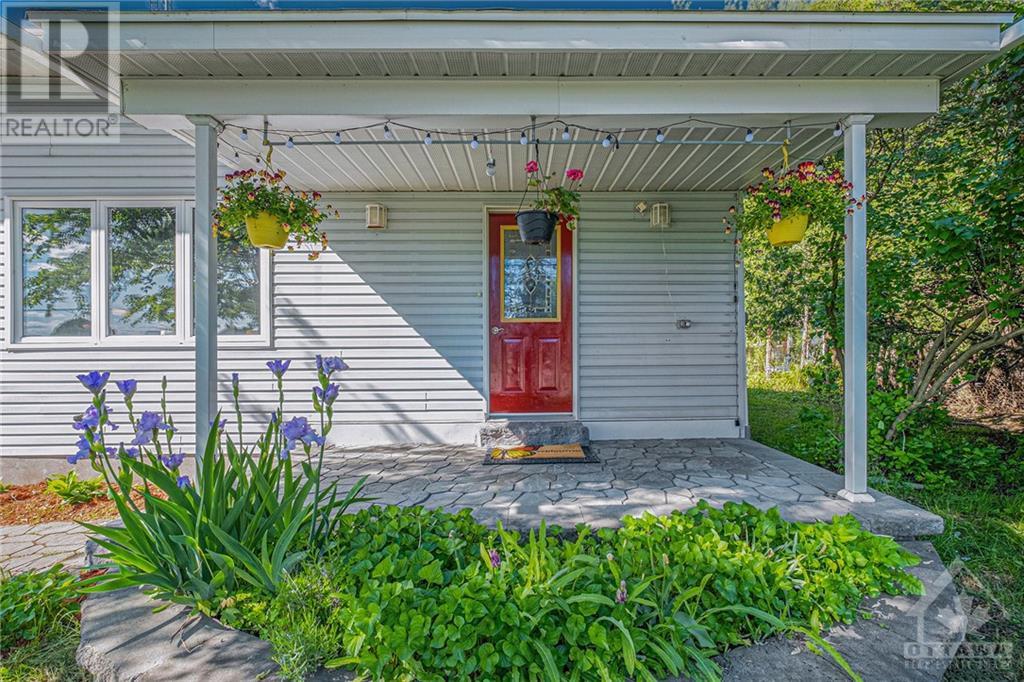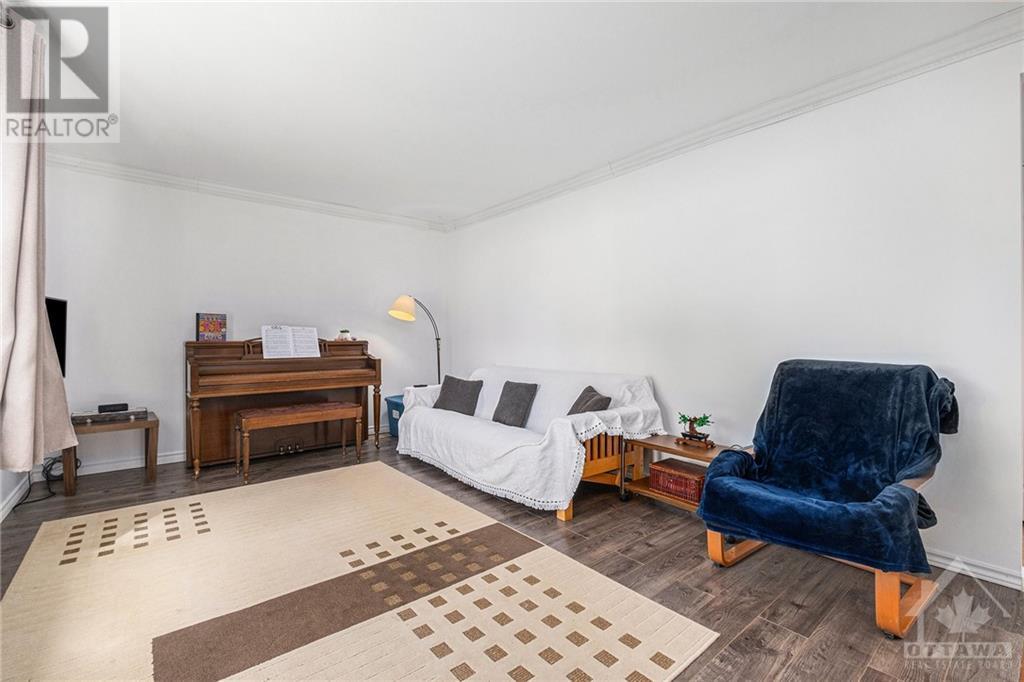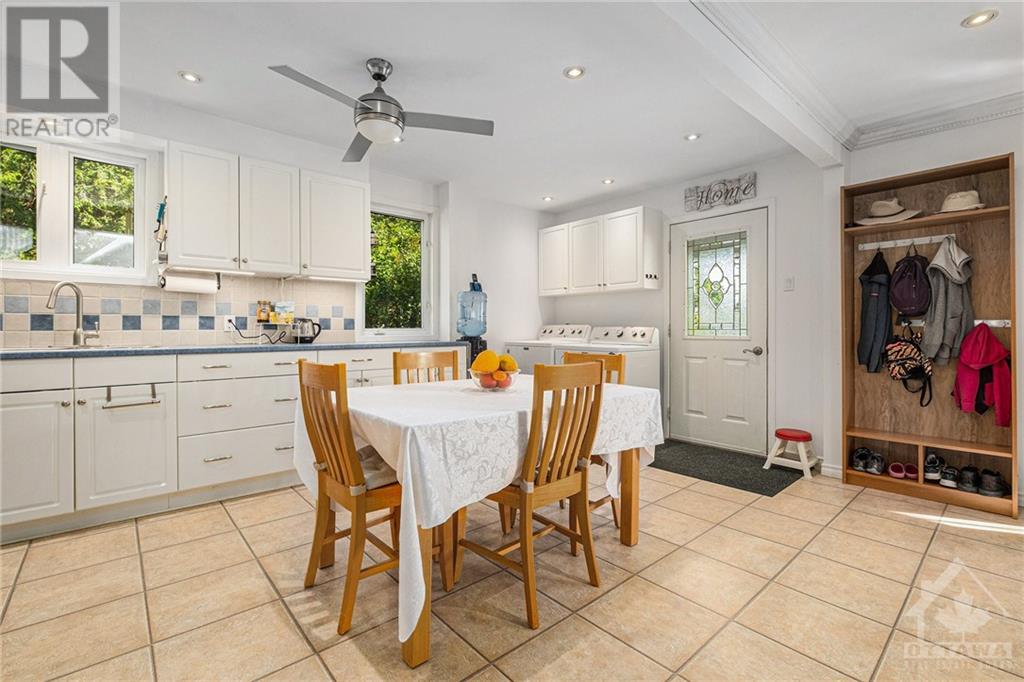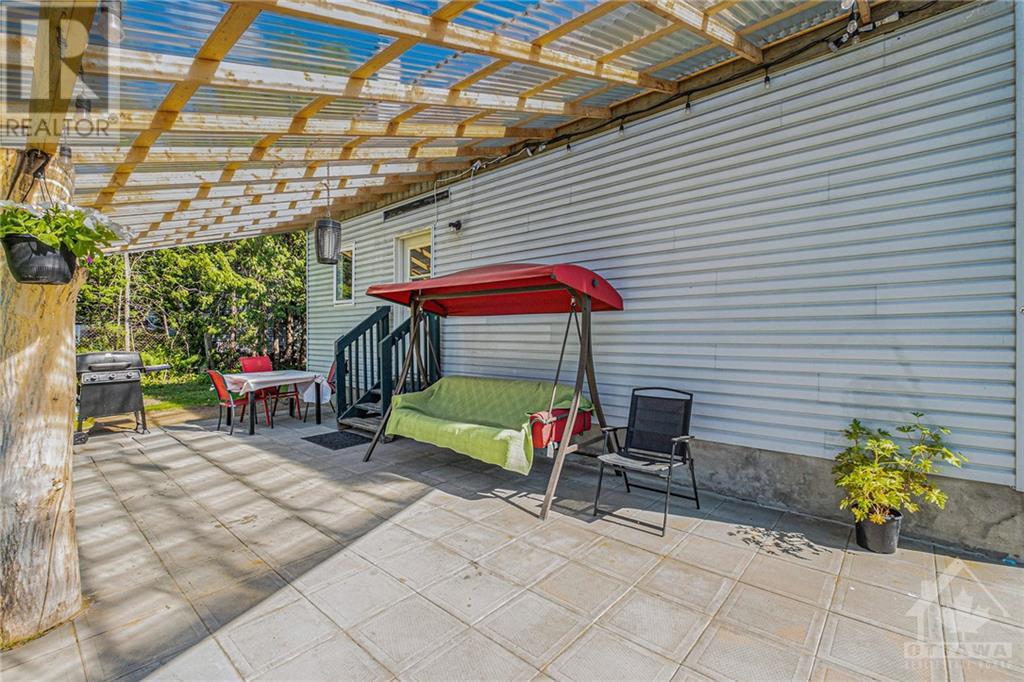2993 NAVAN ROAD
Ottawa, Ontario K1C7G4
$644,900
| Bathroom Total | 2 |
| Bedrooms Total | 3 |
| Half Bathrooms Total | 0 |
| Year Built | 1956 |
| Cooling Type | Central air conditioning |
| Flooring Type | Wall-to-wall carpet, Hardwood, Laminate |
| Heating Type | Forced air |
| Heating Fuel | Natural gas |
| Primary Bedroom | Second level | 16'11" x 16'3" |
| Bedroom | Second level | 20'0" x 11'11" |
| 3pc Bathroom | Second level | 9'10" x 4'8" |
| Family room | Basement | 27'5" x 11'4" |
| Storage | Lower level | 11'4" x 8'0" |
| Bedroom | Main level | 12'0" x 11'11" |
| Kitchen | Main level | 17'8" x 8'7" |
| Family room | Main level | 20'3" x 11'3" |
| 3pc Bathroom | Main level | 7'0" x 5'3" |
YOU MAY ALSO BE INTERESTED IN…
Previous
Next

























































