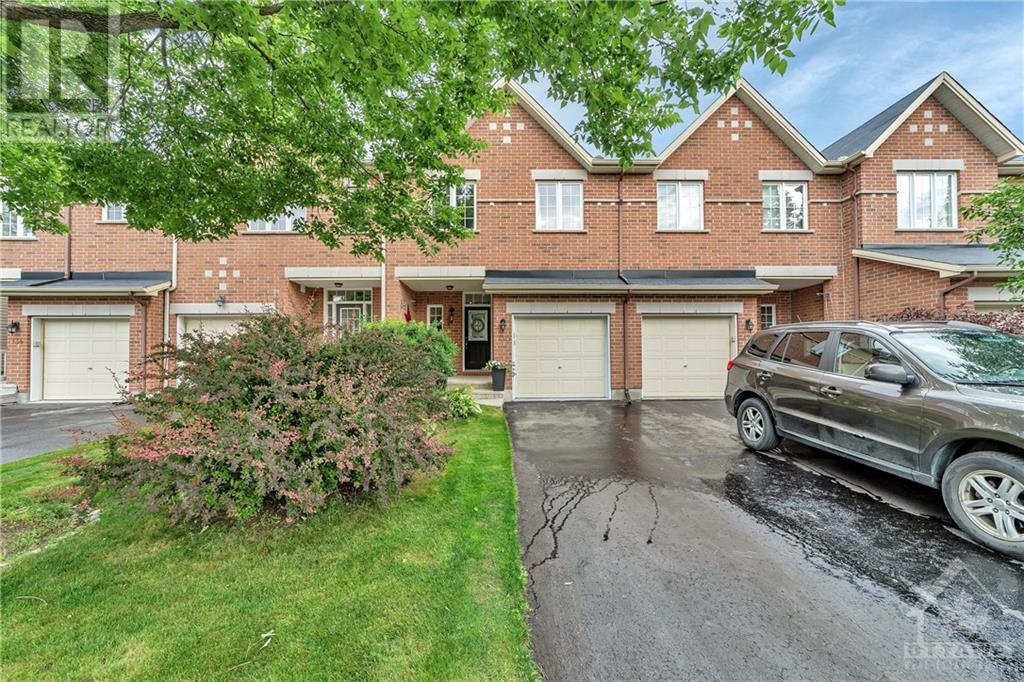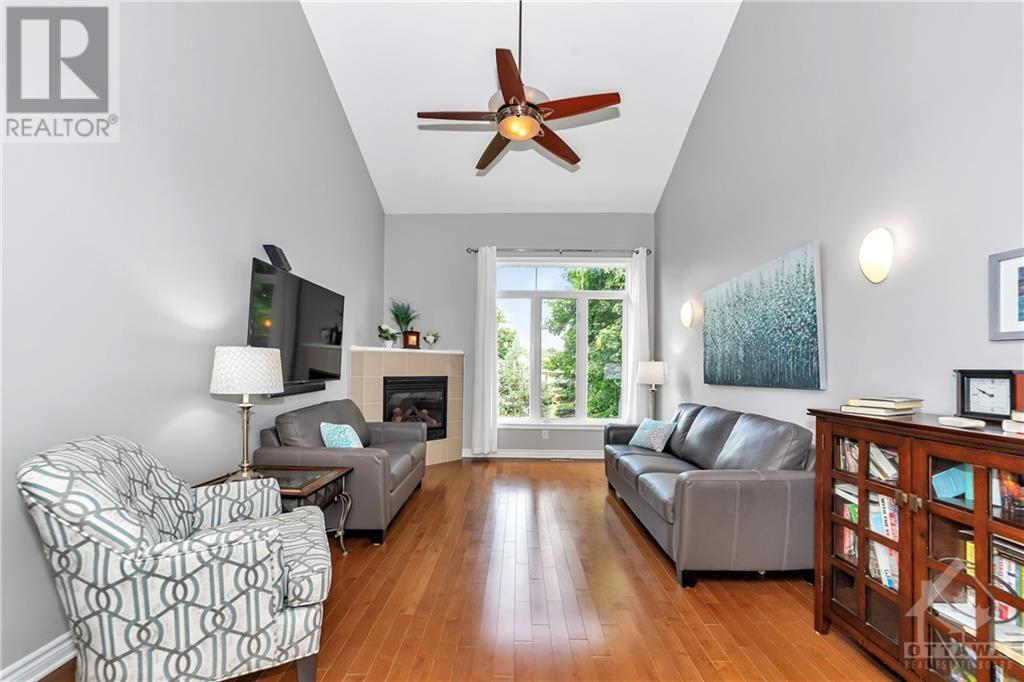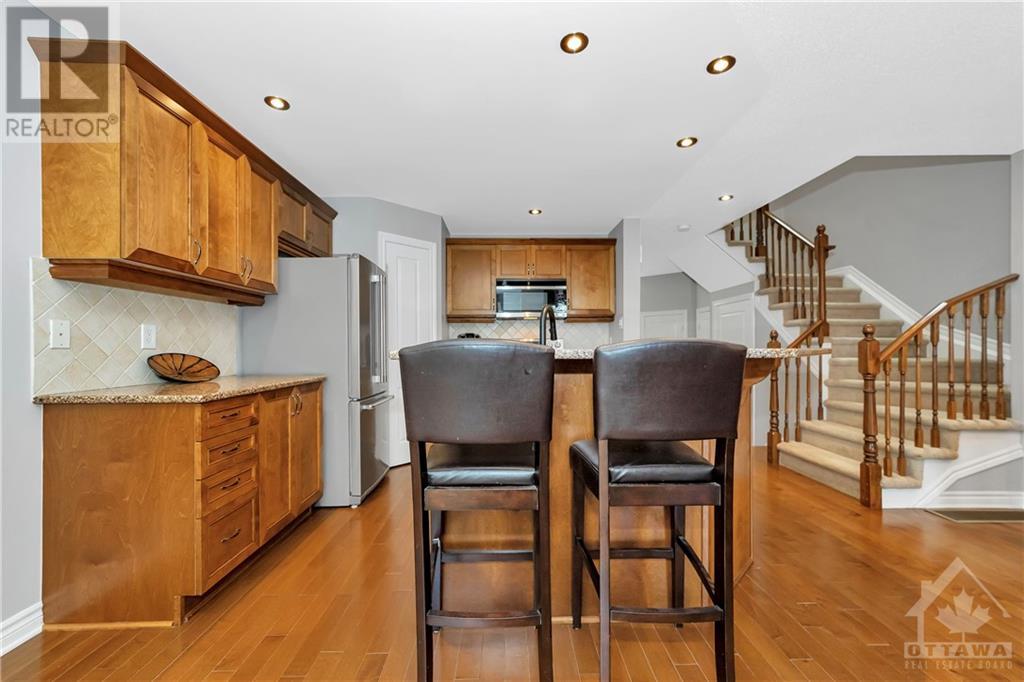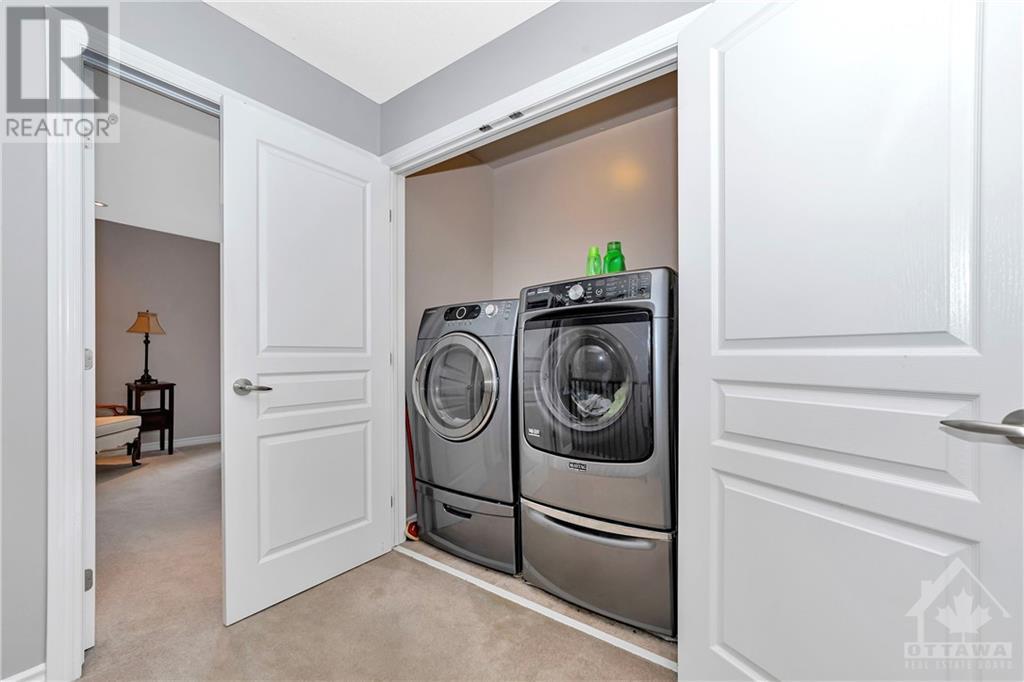130 TANDALEE CRESCENT
Ottawa, Ontario K2M0A1
$684,500
| Bathroom Total | 3 |
| Bedrooms Total | 3 |
| Half Bathrooms Total | 1 |
| Year Built | 2008 |
| Cooling Type | Central air conditioning |
| Flooring Type | Wall-to-wall carpet, Hardwood, Tile |
| Heating Type | Forced air |
| Heating Fuel | Natural gas |
| Stories Total | 2 |
| Primary Bedroom | Second level | 15'6" x 12'8" |
| Bedroom | Second level | 11'2" x 9'9" |
| Bedroom | Second level | 11'6" x 8'4" |
| Other | Second level | Measurements not available |
| Laundry room | Second level | Measurements not available |
| Kitchen | Main level | 10'0" x 10'1" |
| Eating area | Main level | 8'0" x 8'0" |
| Dining room | Main level | 11'2" x 10'8" |
| Family room/Fireplace | Main level | 15'6" x 12'2" |
| Foyer | Main level | 12'2" x 5'1" |
| 2pc Bathroom | Main level | 4'9" x 4'5" |
YOU MAY ALSO BE INTERESTED IN…
Previous
Next

























































