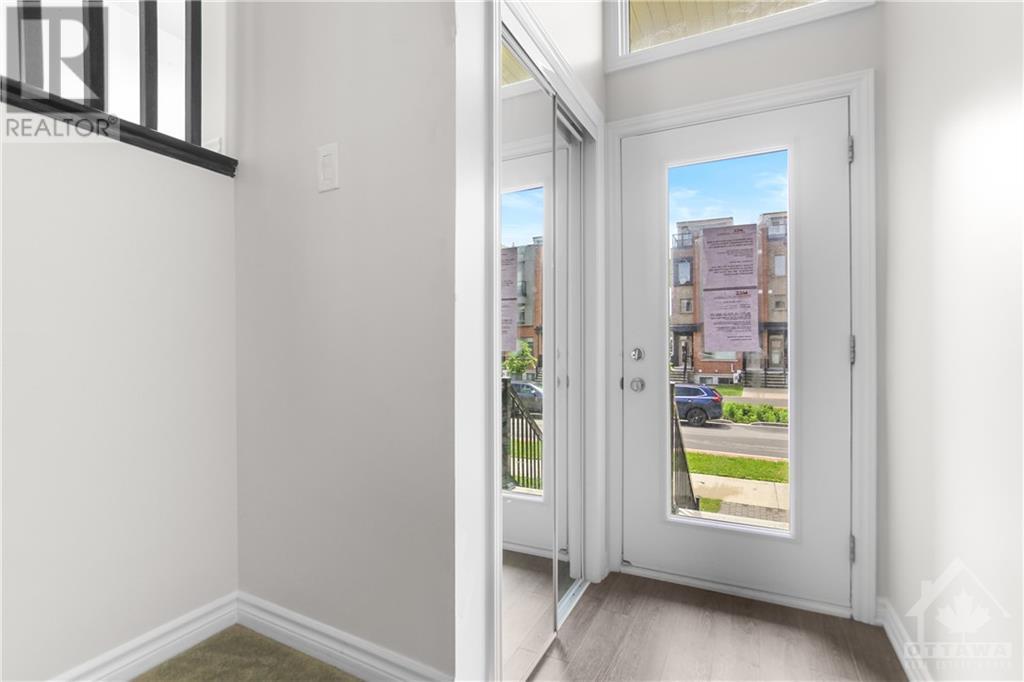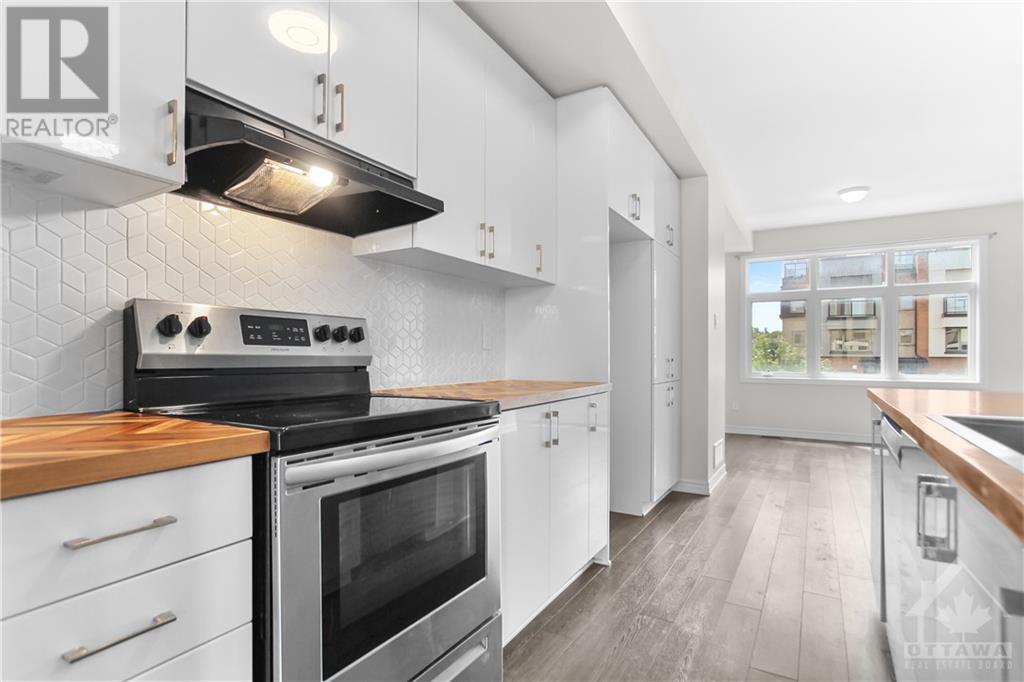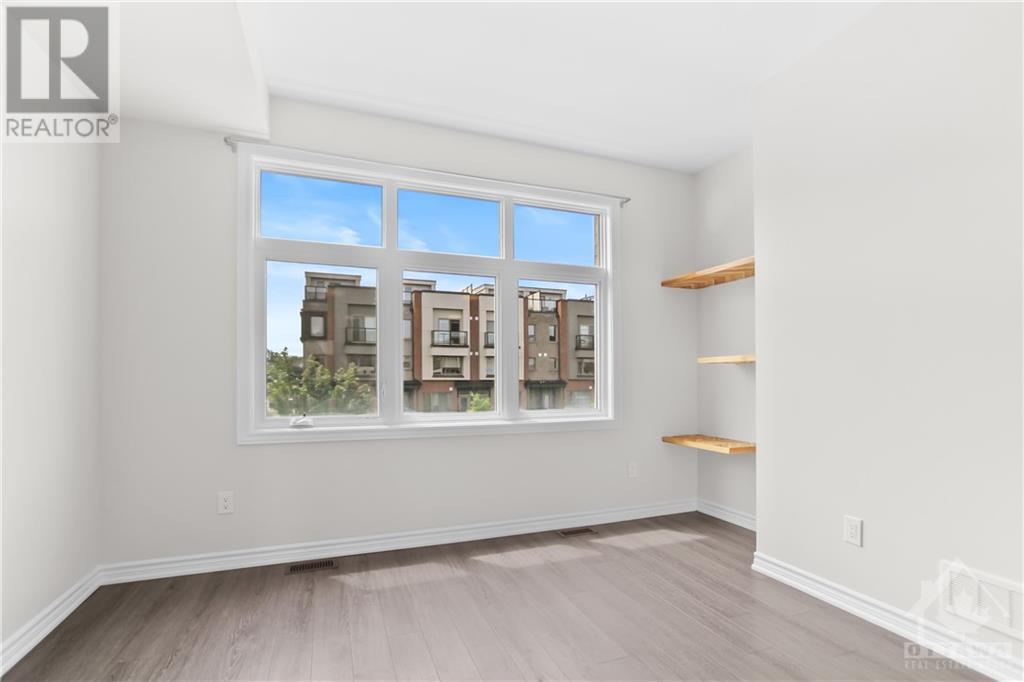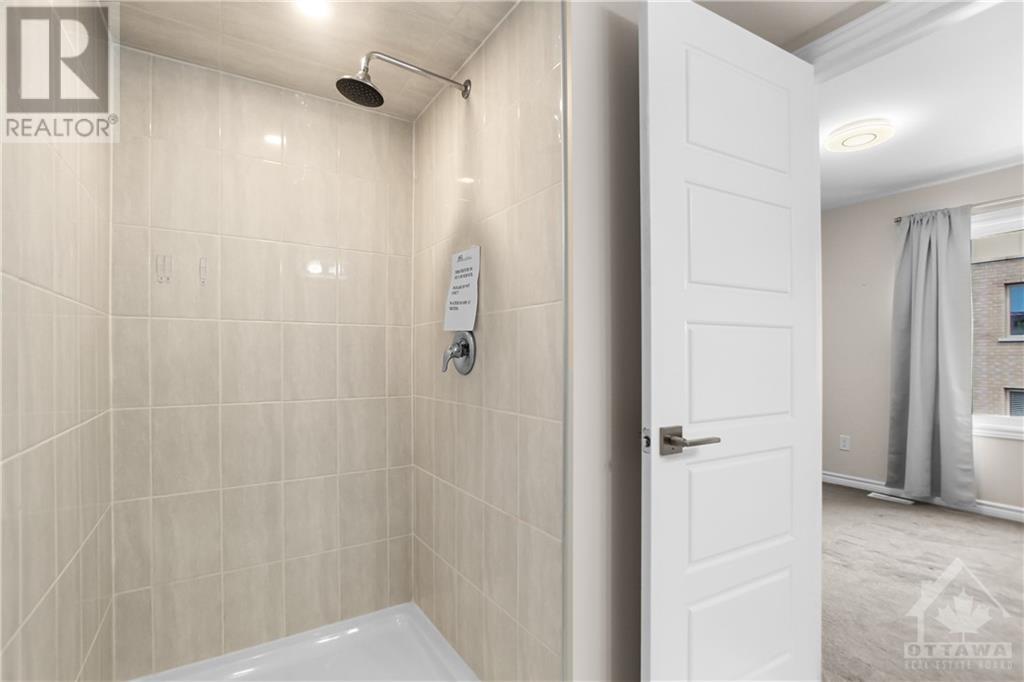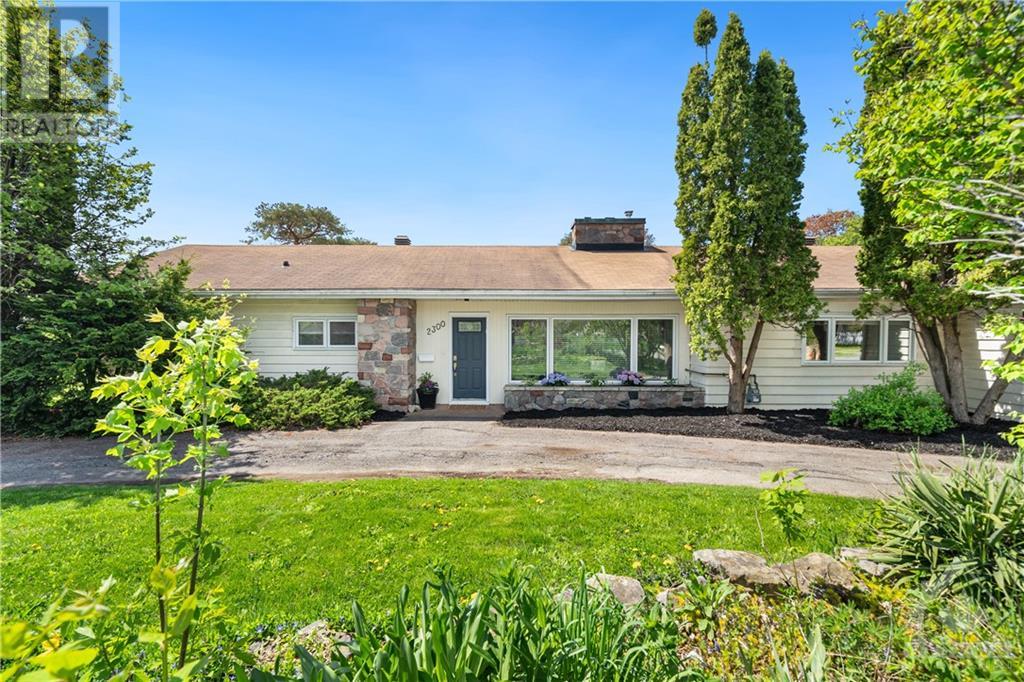831 MIKINAK ROAD
Ottawa, Ontario K1K4Z9
$689,900
| Bathroom Total | 3 |
| Bedrooms Total | 4 |
| Half Bathrooms Total | 0 |
| Year Built | 2020 |
| Cooling Type | Central air conditioning |
| Flooring Type | Wall-to-wall carpet, Hardwood, Tile |
| Heating Type | Forced air |
| Heating Fuel | Natural gas |
| Stories Total | 3 |
| Primary Bedroom | Second level | 11'6" x 9'1" |
| 3pc Ensuite bath | Second level | Measurements not available |
| Bedroom | Second level | 13'2" x 11'6" |
| Bedroom | Second level | 9'6" x 8'11" |
| Full bathroom | Second level | Measurements not available |
| Laundry room | Second level | Measurements not available |
| Family room | Lower level | 10'6" x 8'11" |
| Full bathroom | Lower level | Measurements not available |
| Utility room | Lower level | Measurements not available |
| Kitchen | Main level | 13'2" x 11'2" |
| Eating area | Main level | 11'10" x 10'8" |
| Living room | Main level | 15'0" x 13'0" |
| Foyer | Other | Measurements not available |
YOU MAY ALSO BE INTERESTED IN…
Previous
Next



