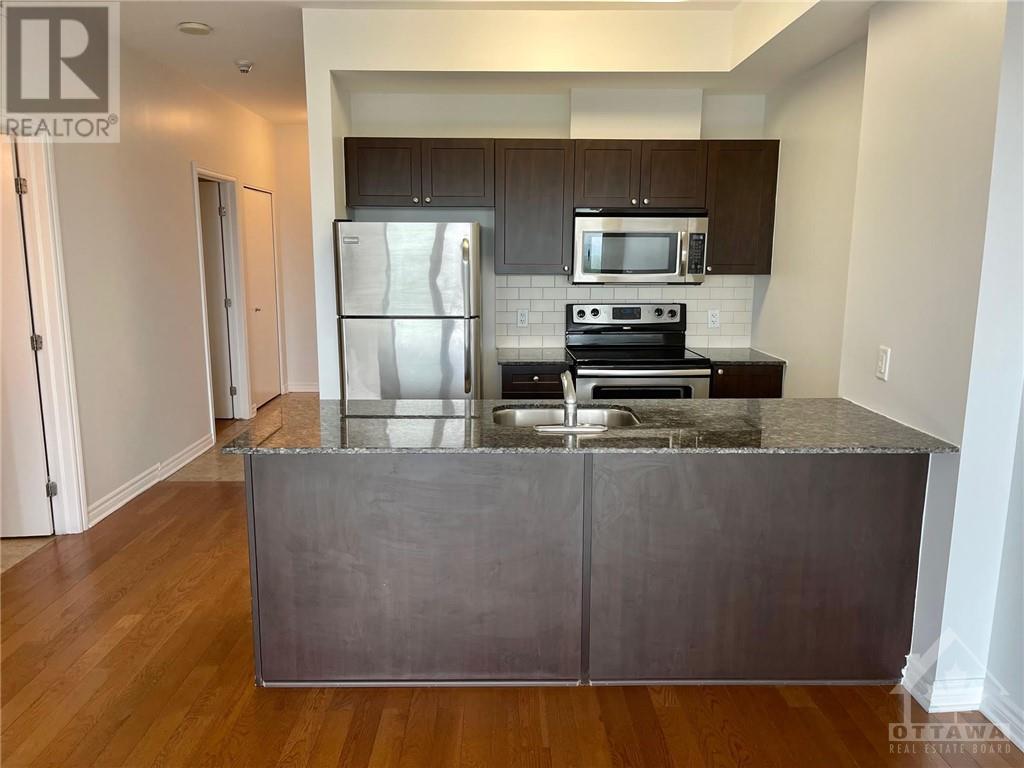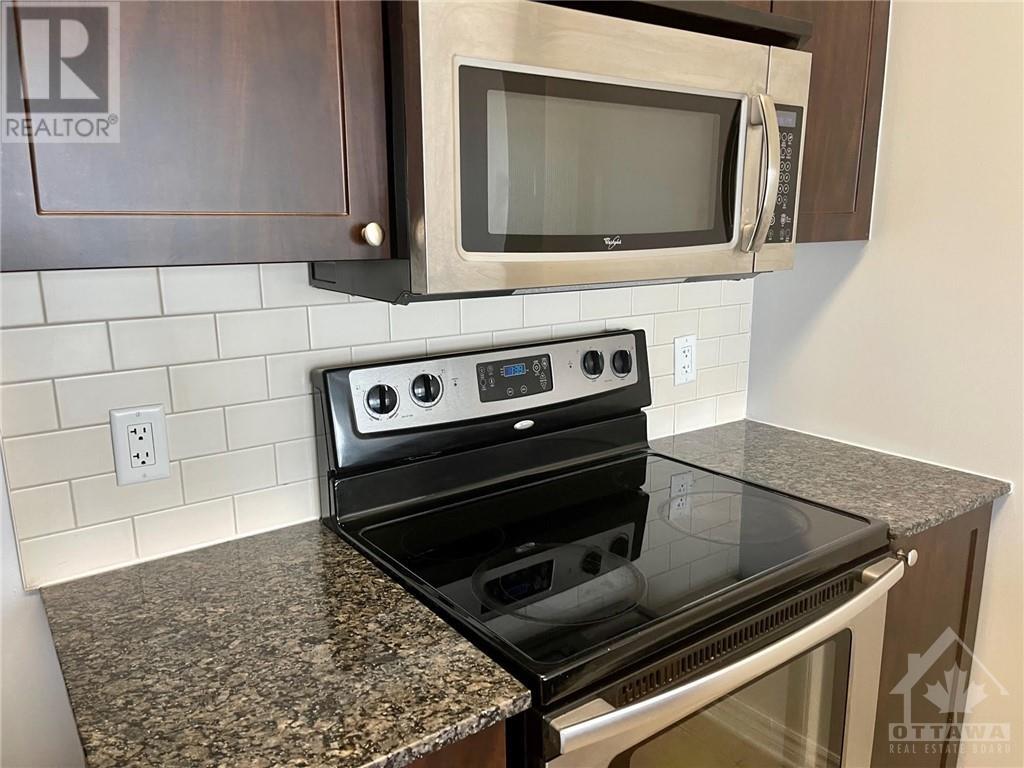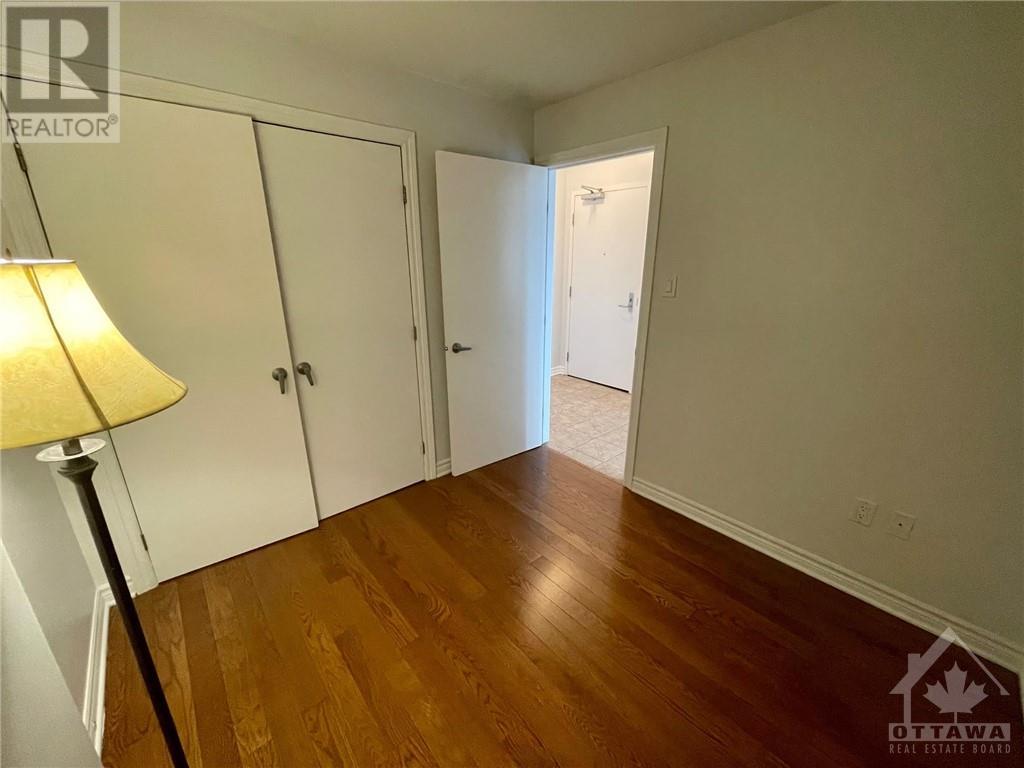70 LANDRY STREET UNIT#1906
Ottawa, Ontario K1L0A8
$2,095
| Bathroom Total | 1 |
| Bedrooms Total | 1 |
| Half Bathrooms Total | 0 |
| Year Built | 2010 |
| Cooling Type | Central air conditioning |
| Flooring Type | Hardwood, Ceramic |
| Heating Type | Forced air |
| Heating Fuel | Natural gas |
| Stories Total | 1 |
| Living room/Dining room | Main level | 15'1" x 10'10" |
| Kitchen | Main level | 8'2" x 7'9" |
| Den | Main level | 9'2" x 8'5" |
| 4pc Bathroom | Main level | 8'0" x 5'0" |
| Laundry room | Main level | Measurements not available |
| Foyer | Main level | 4'0" x 10'0" |
| Primary Bedroom | Main level | 12'0" x 10'6" |
YOU MAY ALSO BE INTERESTED IN…
Previous
Next


















































