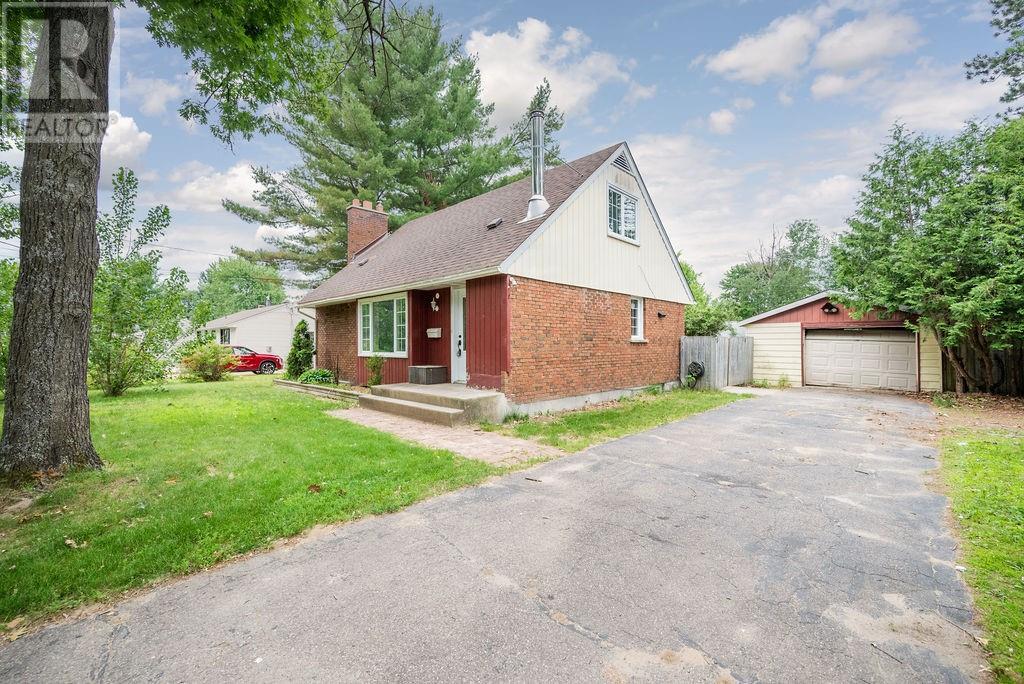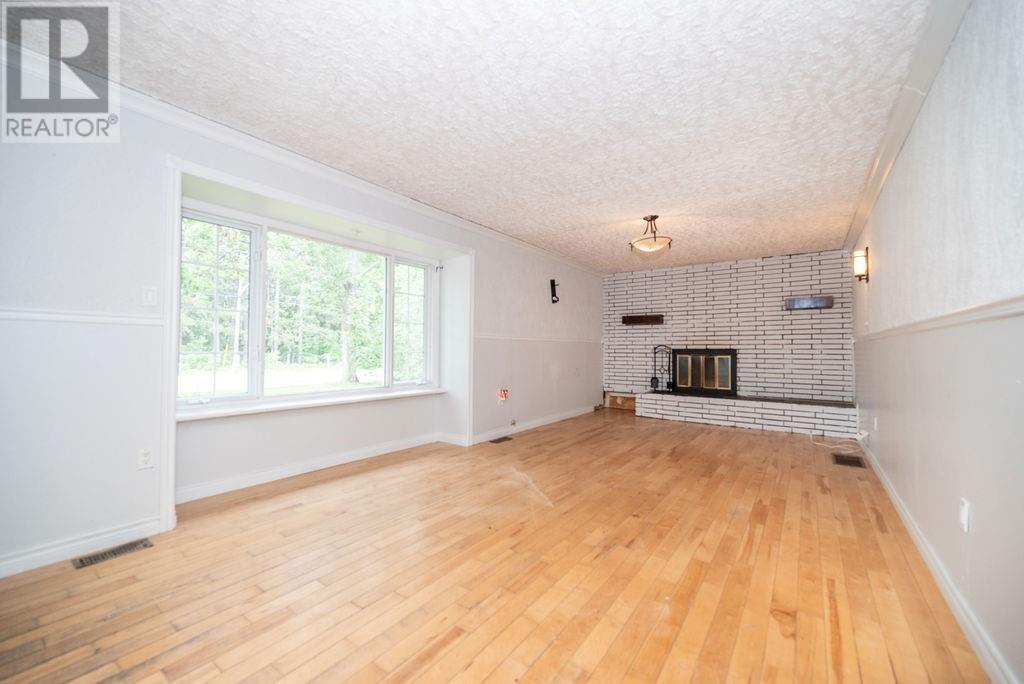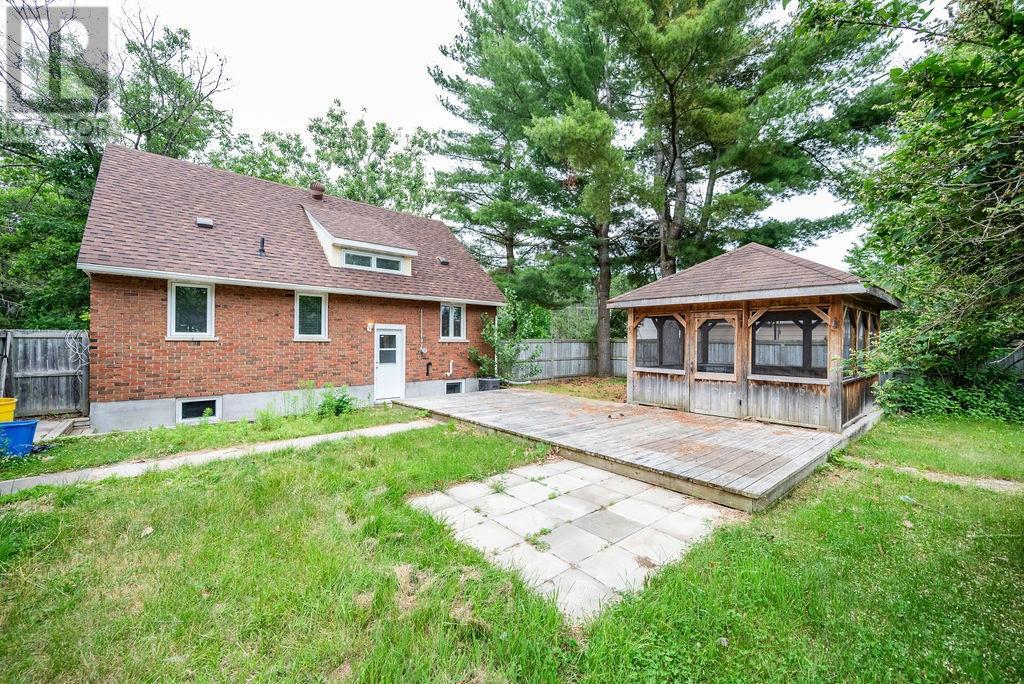327 LAURENTIAN DRIVE
Petawawa, Ontario K8H2M9
$349,900
| Bathroom Total | 2 |
| Bedrooms Total | 4 |
| Half Bathrooms Total | 1 |
| Year Built | 1961 |
| Cooling Type | None |
| Flooring Type | Mixed Flooring, Hardwood |
| Heating Type | Forced air |
| Heating Fuel | Propane |
| Bedroom | Second level | 10'3" x 10'7" |
| Primary Bedroom | Second level | 13'8" x 12'7" |
| Other | Second level | 6'4" x 6'4" |
| 2pc Bathroom | Basement | 4'0" x 8'2" |
| Bedroom | Basement | 7'2" x 8'6" |
| Bedroom | Basement | 11'9" x 11'1" |
| Family room/Fireplace | Basement | 11'3" x 19'9" |
| Laundry room | Basement | 8'5" x 10'3" |
| Dining room | Main level | 8'4" x 7'6" |
| Full bathroom | Main level | 9'8" x 11'6" |
| Kitchen | Main level | 11'6" x 8'1" |
| Living room | Main level | 11'5" x 21'5" |
| Storage | Main level | 4'9" x 5'1" |
YOU MAY ALSO BE INTERESTED IN…
Previous
Next

























































