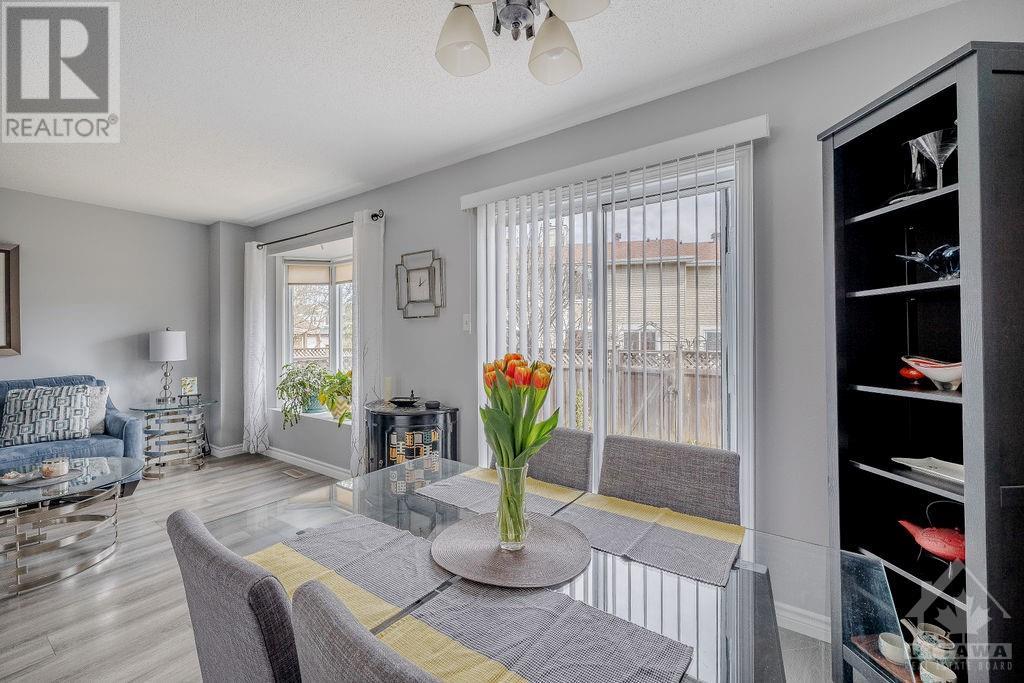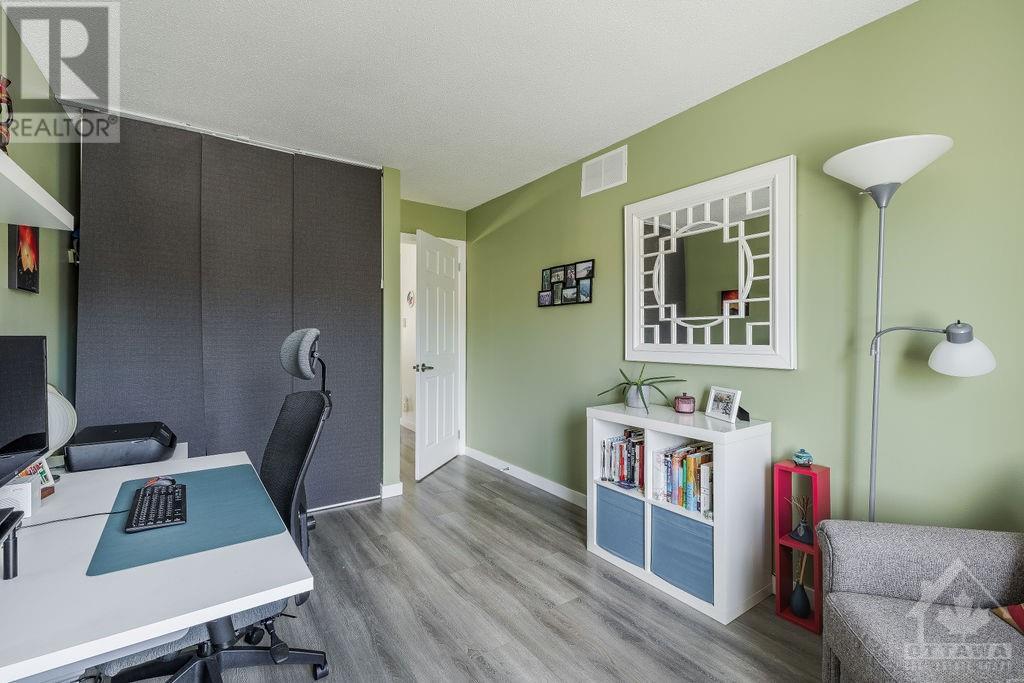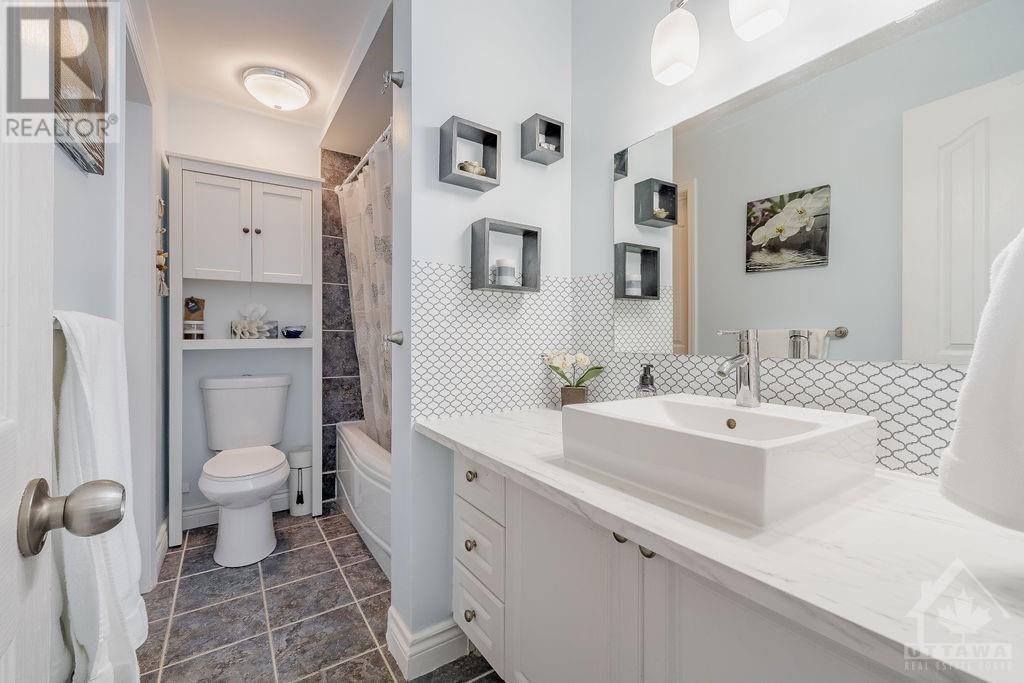513 SIDNEY DRIVE
Ottawa, Ontario K4A2V9
$519,000
| Bathroom Total | 2 |
| Bedrooms Total | 3 |
| Half Bathrooms Total | 1 |
| Year Built | 1988 |
| Cooling Type | Central air conditioning |
| Flooring Type | Wall-to-wall carpet, Vinyl |
| Heating Type | Forced air |
| Heating Fuel | Natural gas |
| Stories Total | 2 |
| Primary Bedroom | Second level | 19'1" x 11'1" |
| Bedroom | Second level | 14'7" x 9'1" |
| Bedroom | Second level | 13'11" x 9'9" |
| 3pc Bathroom | Second level | Measurements not available |
| Laundry room | Basement | Measurements not available |
| Family room | Lower level | 17'3" x 10'0" |
| Living room | Main level | 17'3" x 10'0" |
| Kitchen | Main level | 11'0" x 8'9" |
| Dining room | Main level | 9'6" x 9'9" |
| 2pc Bathroom | Main level | Measurements not available |
YOU MAY ALSO BE INTERESTED IN…
Previous
Next






















































