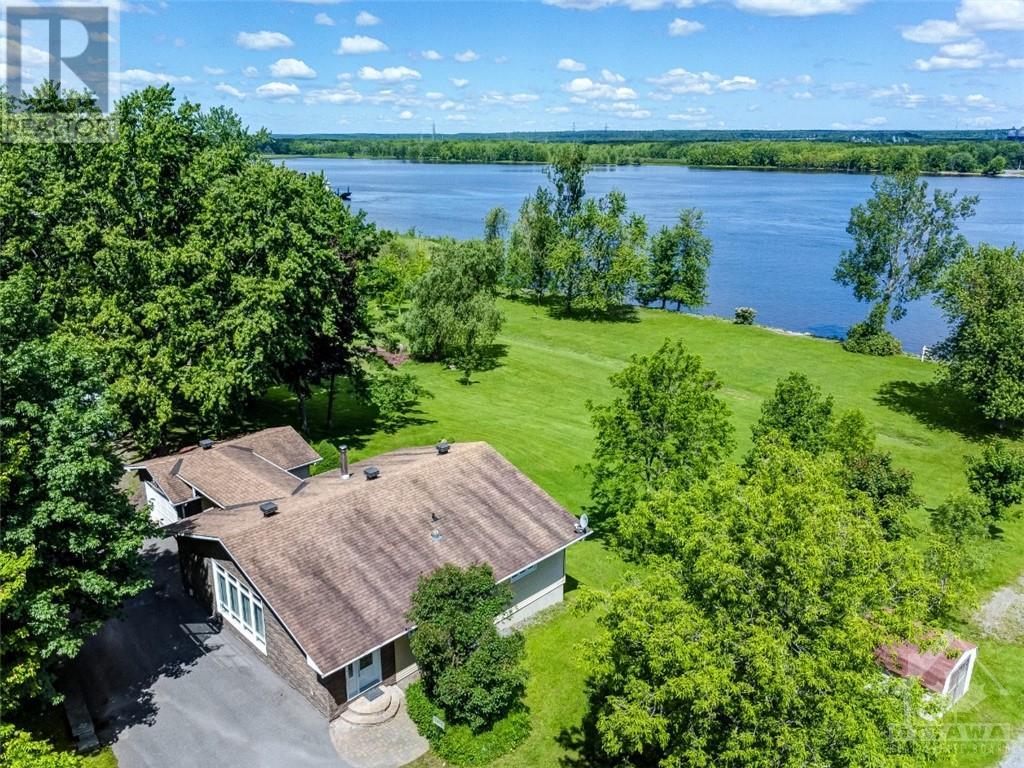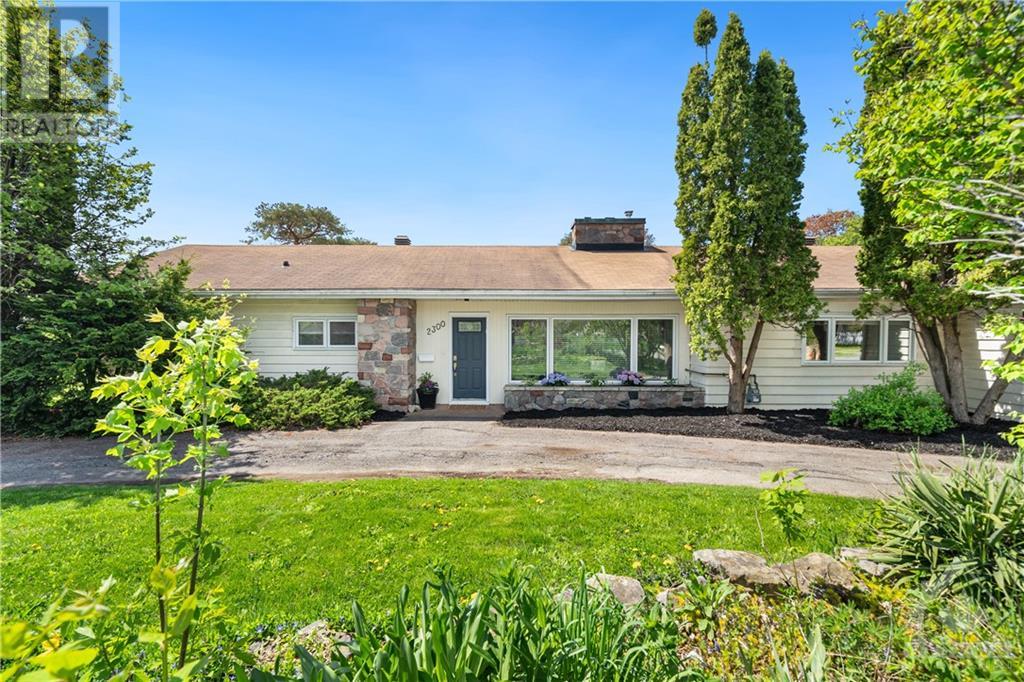2577 HIGHWAY 174 ROAD
Ottawa, Ontario K4C1E5
$1,499,000
| Bathroom Total | 2 |
| Bedrooms Total | 3 |
| Half Bathrooms Total | 1 |
| Cooling Type | Central air conditioning |
| Flooring Type | Wall-to-wall carpet, Laminate, Tile |
| Heating Type | Forced air |
| Heating Fuel | Electric |
| Stories Total | 1 |
| 2pc Bathroom | Basement | 4'11" x 6'5" |
| Recreation room | Basement | 13'10" x 17'4" |
| Storage | Basement | 5'9" x 21'7" |
| Workshop | Basement | 9'8" x 14'5" |
| 4pc Bathroom | Main level | 8'8" x 5'1" |
| Bedroom | Main level | 12'2" x 9'1" |
| Dining room | Main level | 12'10" x 18'0" |
| Kitchen | Main level | 10'0" x 14'9" |
| Laundry room | Main level | 6'2" x 5'8" |
| Living room | Main level | 12'10" x 19'5" |
| Bedroom | Main level | 9'5" x 12'5" |
| Primary Bedroom | Main level | 12'1" x 13'11" |
YOU MAY ALSO BE INTERESTED IN…
Previous
Next

























































