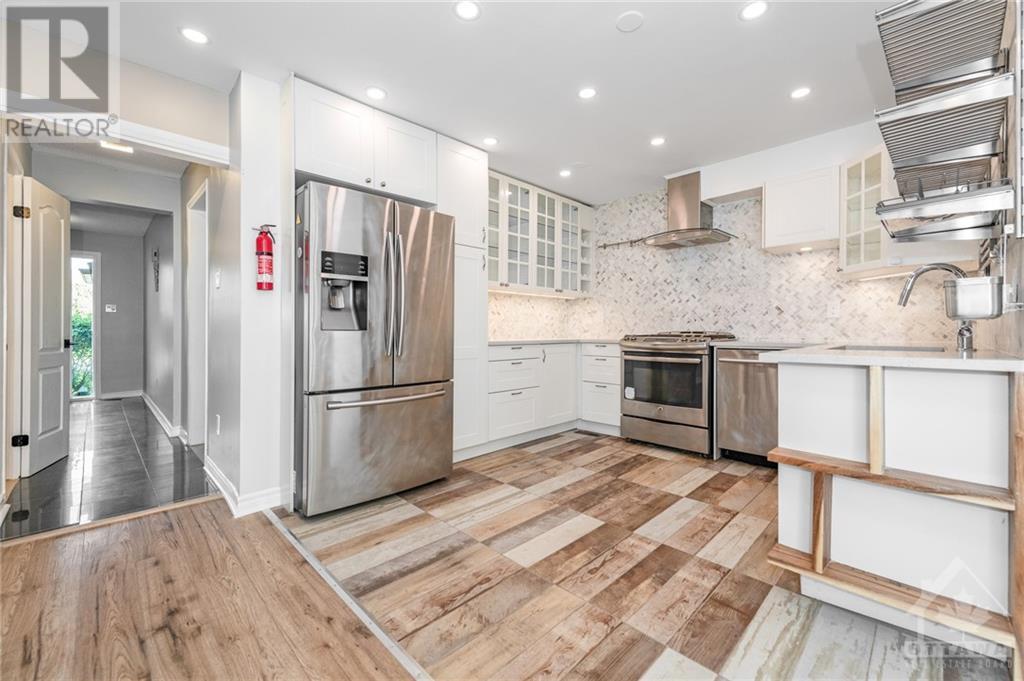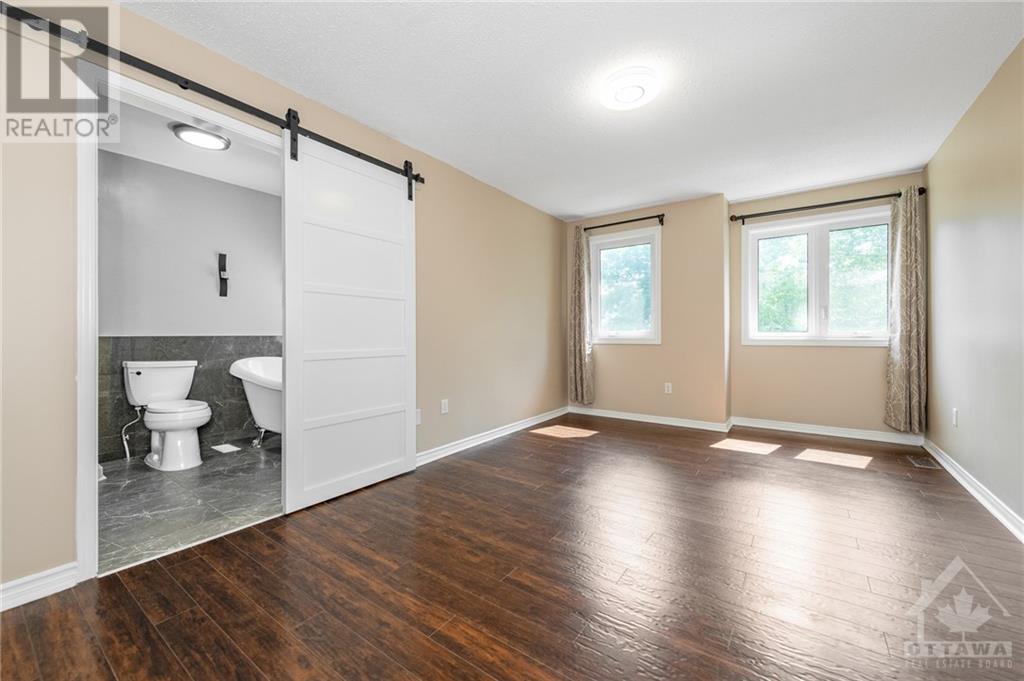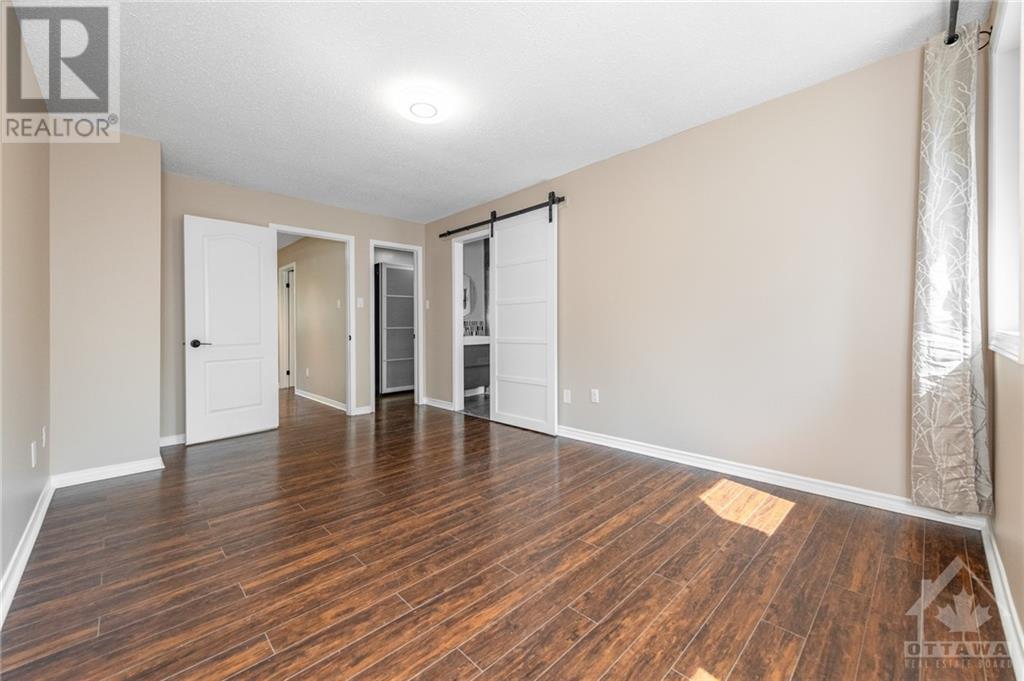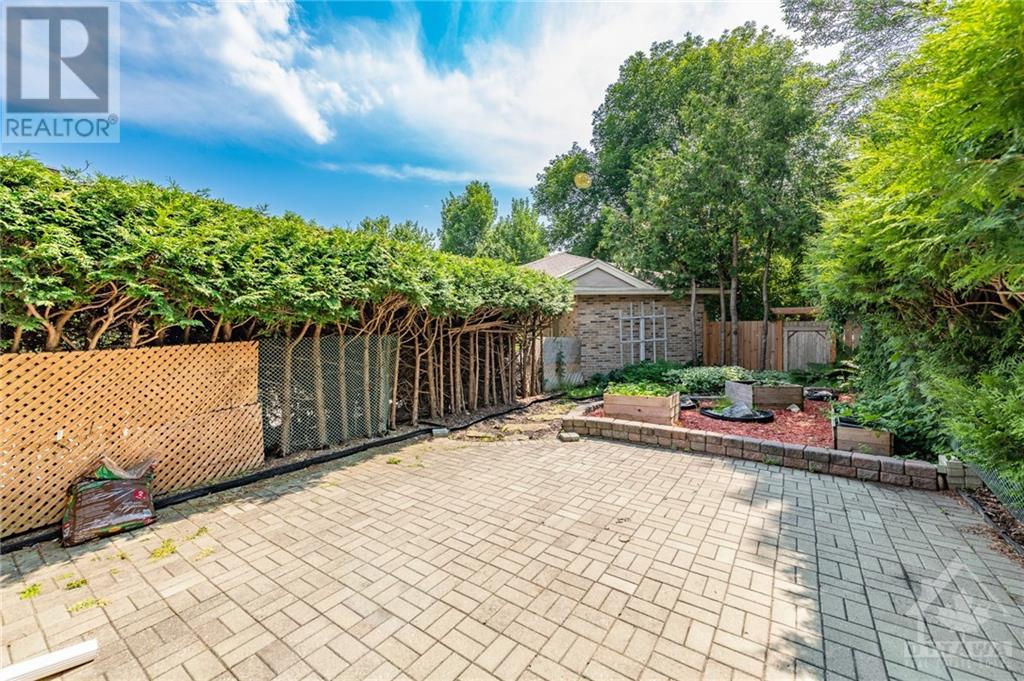156 KNUDSON DRIVE
Ottawa, Ontario K2K2L8
$674,000
| Bathroom Total | 3 |
| Bedrooms Total | 3 |
| Half Bathrooms Total | 1 |
| Year Built | 1989 |
| Cooling Type | Central air conditioning |
| Flooring Type | Hardwood, Laminate, Ceramic |
| Heating Type | Forced air |
| Heating Fuel | Natural gas |
| Stories Total | 2 |
| Primary Bedroom | Second level | 17'5" x 10'8" |
| 4pc Ensuite bath | Second level | 9'0" x 6'3" |
| Other | Second level | 9'4" x 5'0" |
| Bedroom | Second level | 13'8" x 10'1" |
| Bedroom | Second level | 11'2" x 9'4" |
| Recreation room | Lower level | 18'3" x 10'1" |
| Utility room | Lower level | 19'0" x 17'7" |
| Storage | Lower level | 11'7" x 5'4" |
| Living room | Main level | 20'1" x 10'9" |
| Dining room | Main level | 10'9" x 8'0" |
| Kitchen | Main level | 10'11" x 10'10" |
| Laundry room | Main level | 10'9" x 5'10" |
| 2pc Bathroom | Main level | 5'10" x 2'10" |
| Foyer | Main level | 11'1" x 6'0" |
YOU MAY ALSO BE INTERESTED IN…
Previous
Next

























































