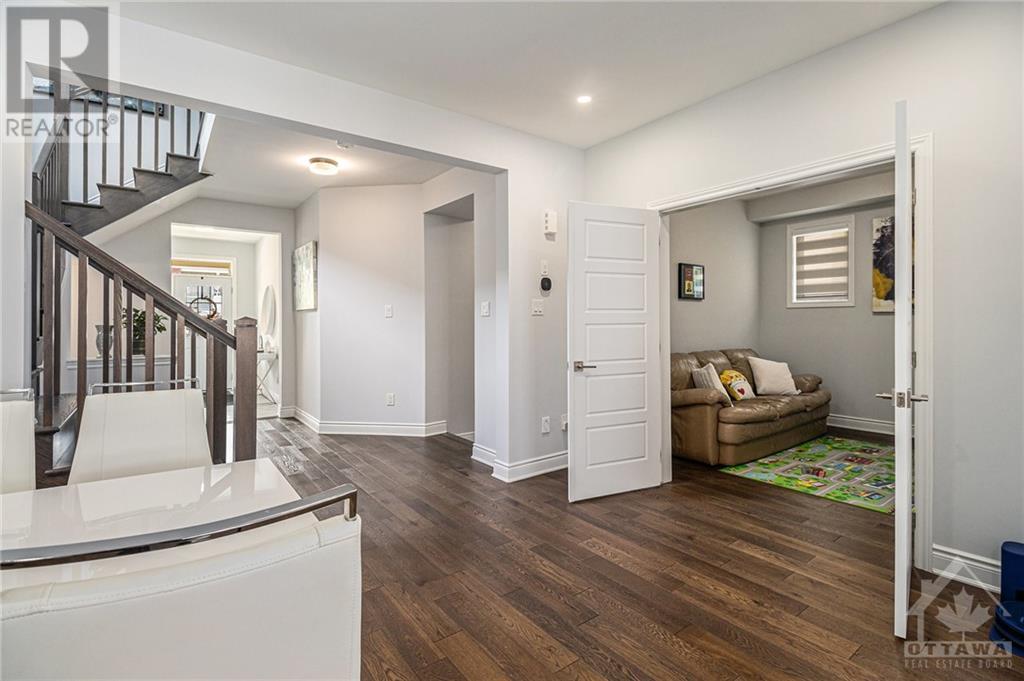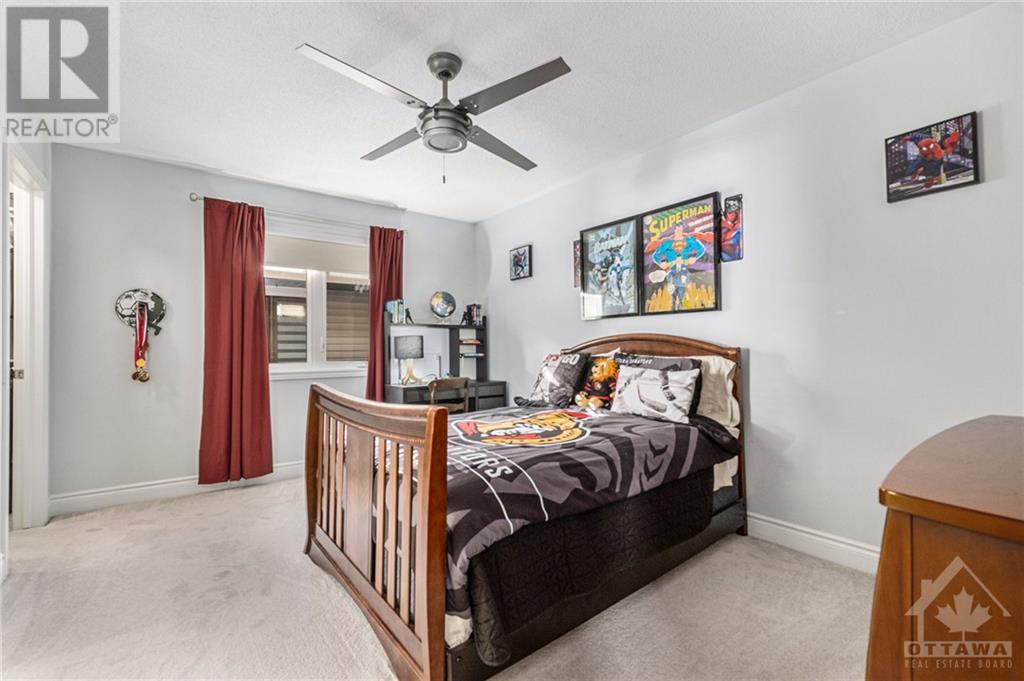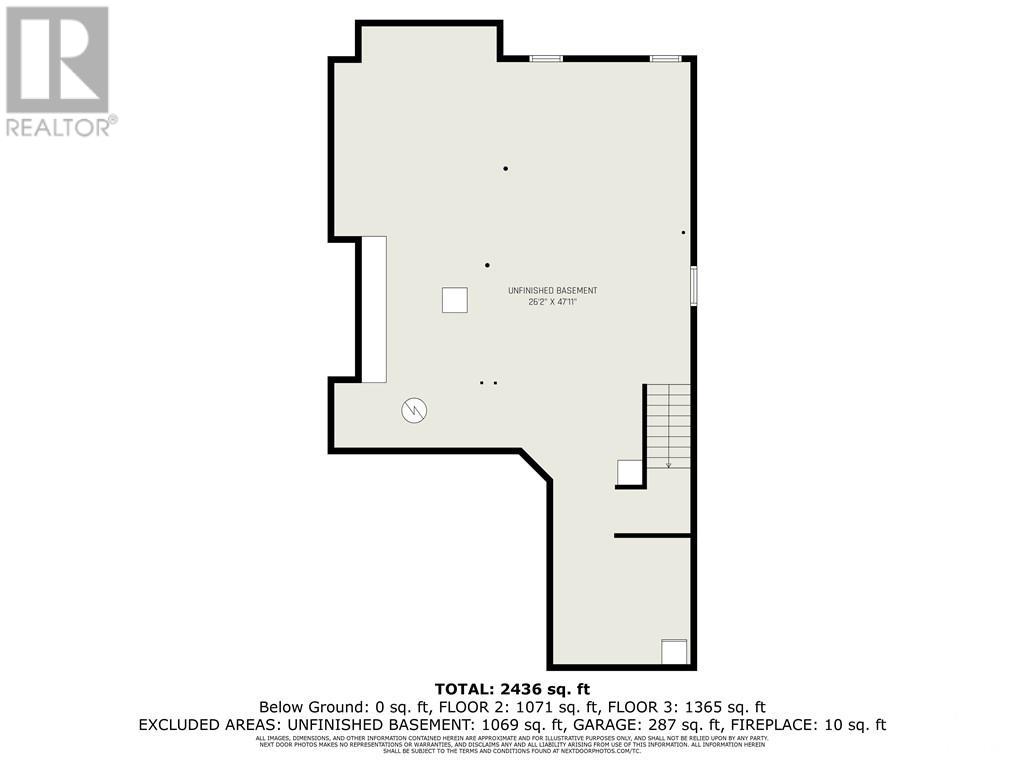650 PERSEUS AVENUE
Ottawa, Ontario K2J6T1
$965,000
| Bathroom Total | 4 |
| Bedrooms Total | 4 |
| Half Bathrooms Total | 1 |
| Year Built | 2021 |
| Cooling Type | Central air conditioning |
| Flooring Type | Hardwood, Tile, Vinyl |
| Heating Type | Forced air |
| Heating Fuel | Natural gas |
| Stories Total | 2 |
| Primary Bedroom | Second level | 18'3" x 15'5" |
| 4pc Ensuite bath | Second level | 12'7" x 10'3" |
| Bedroom | Second level | 11'8" x 10'1" |
| 3pc Ensuite bath | Second level | 7'11" x 5'1" |
| Bedroom | Second level | 13'9" x 10'11" |
| Bedroom | Second level | 14'2" x 10'11" |
| 3pc Ensuite bath | Second level | 10'5" x 4'8" |
| Laundry room | Second level | 7'8" x 6'7" |
| Recreation room | Basement | 47'11" x 26'2" |
| Living room/Fireplace | Main level | 15'5" x 14'2" |
| Kitchen | Main level | 17'2" x 13'0" |
| Dining room | Main level | 16'1" x 10'11" |
| Den | Main level | 11'0" x 9'9" |
| Other | Main level | 6'5" x 5'2" |
| Other | Main level | 4'9" x 4'7" |
| 2pc Bathroom | Main level | 5'3" x 4'9" |
YOU MAY ALSO BE INTERESTED IN…
Previous
Next
























































