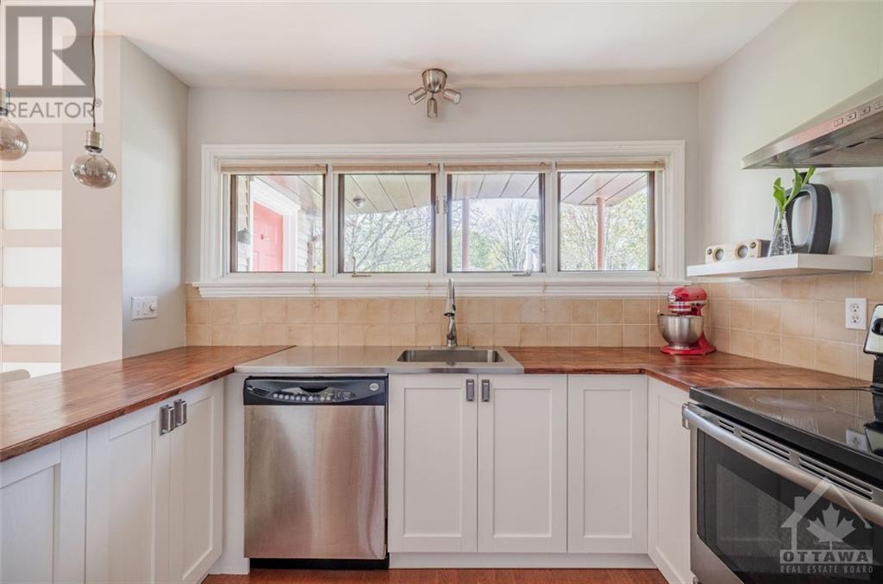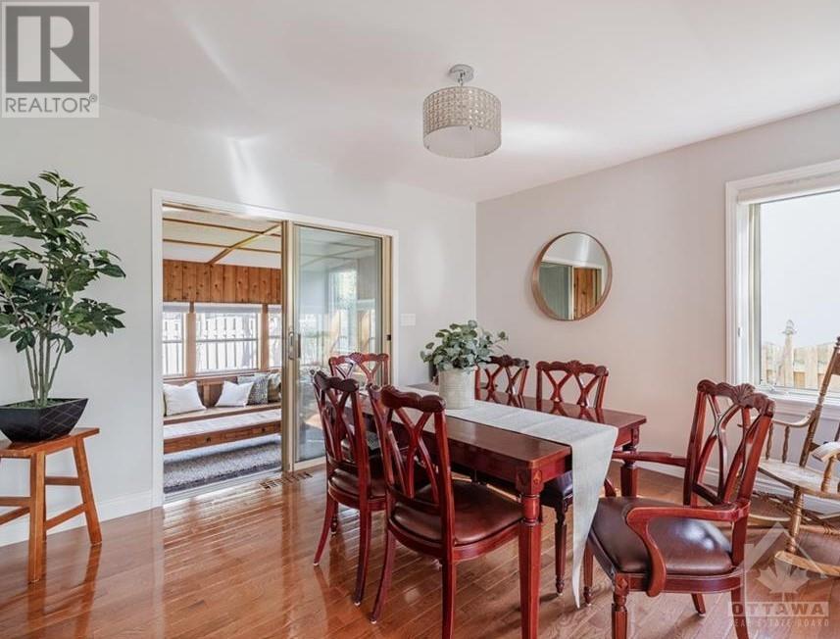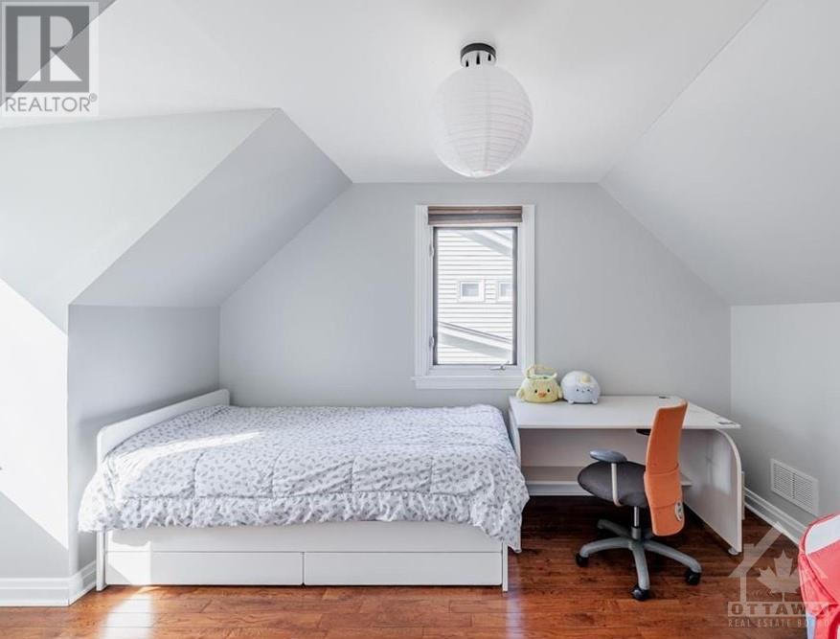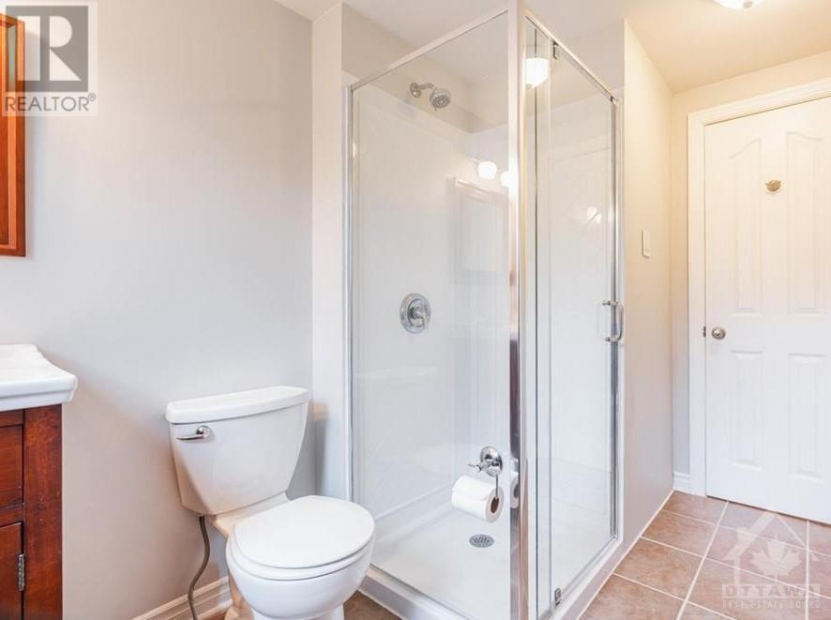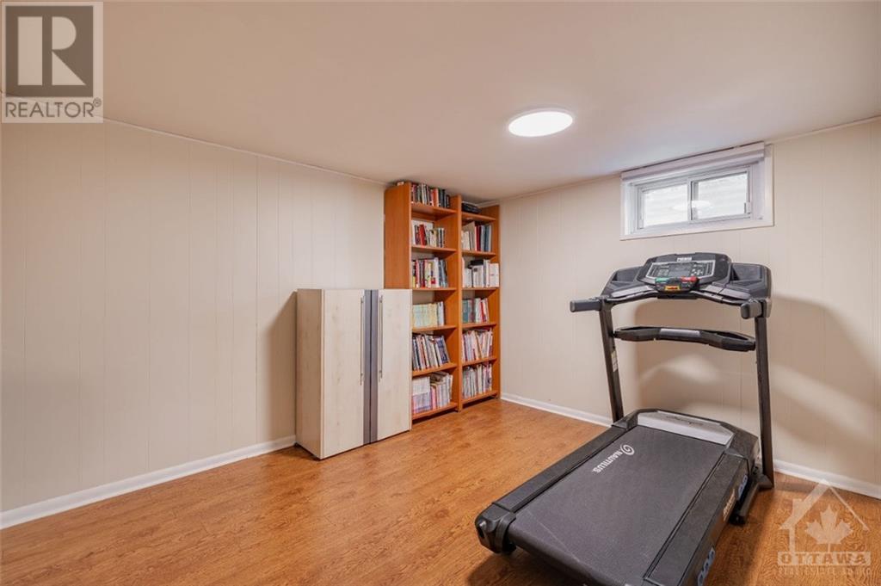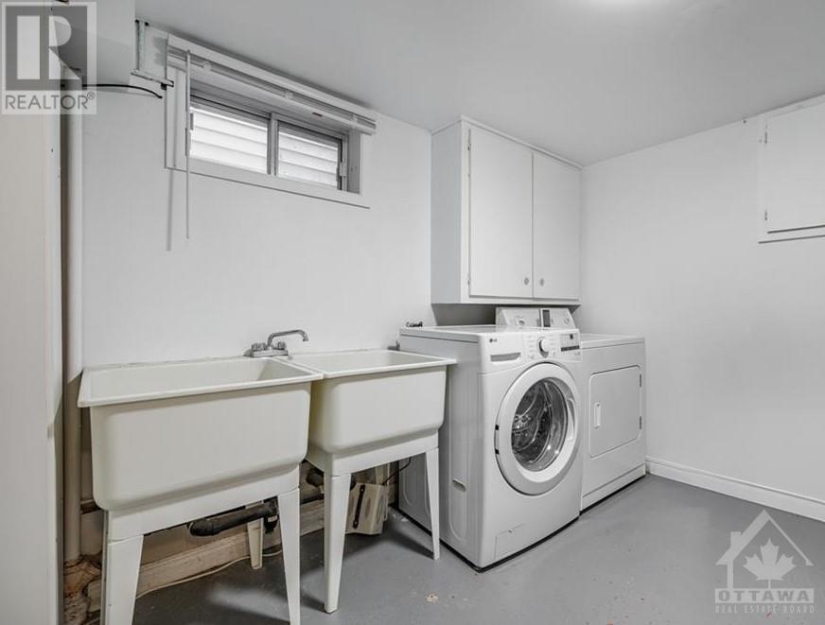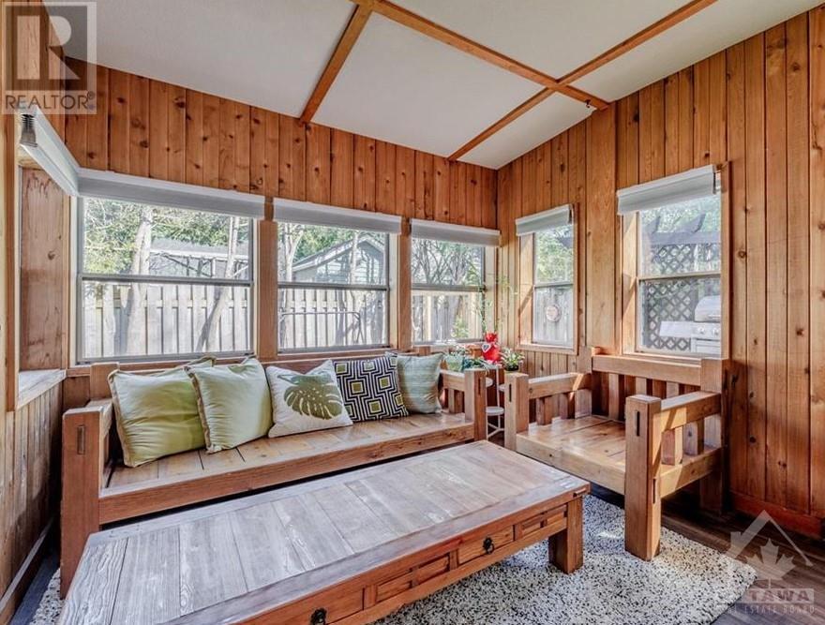31 BIRCH AVENUE
Ottawa, Ontario K1K3G5
$1,099,000
| Bathroom Total | 2 |
| Bedrooms Total | 4 |
| Half Bathrooms Total | 0 |
| Year Built | 1948 |
| Cooling Type | Central air conditioning |
| Flooring Type | Hardwood, Tile |
| Heating Type | Forced air |
| Heating Fuel | Natural gas |
| Stories Total | 2 |
| Bedroom | Second level | 12'3" x 9'11" |
| Bedroom | Second level | 12'3" x 9'11" |
| 3pc Bathroom | Second level | 6'3" x 5'3" |
| Recreation room | Lower level | 15'2" x 10'1" |
| Laundry room | Lower level | 11'9" x 8'11" |
| Bedroom | Main level | 16'4" x 10'3" |
| Dining room | Main level | 12'4" x 11'7" |
| Kitchen | Main level | 9'11" x 9'8" |
| Living room | Main level | 18'11" x 11'7" |
| Solarium | Main level | 11'6" x 9'7" |
| 3pc Bathroom | Main level | 6'7" x 5'0" |
YOU MAY ALSO BE INTERESTED IN…
Previous
Next







