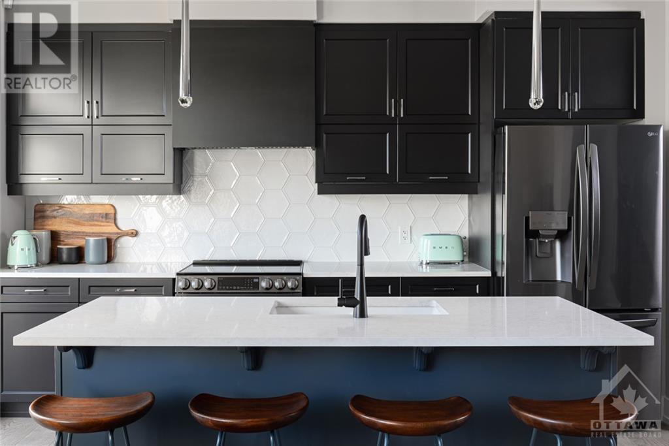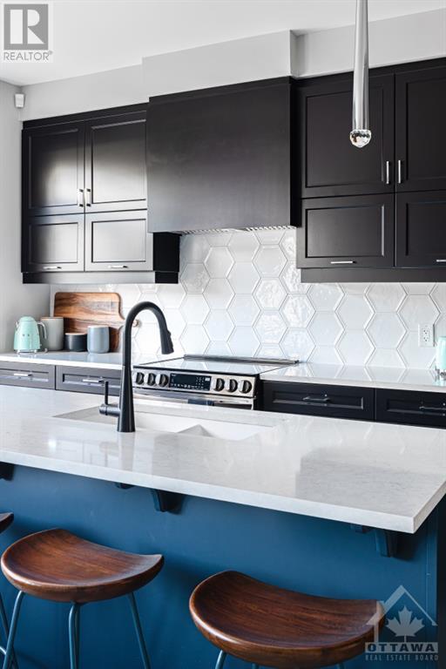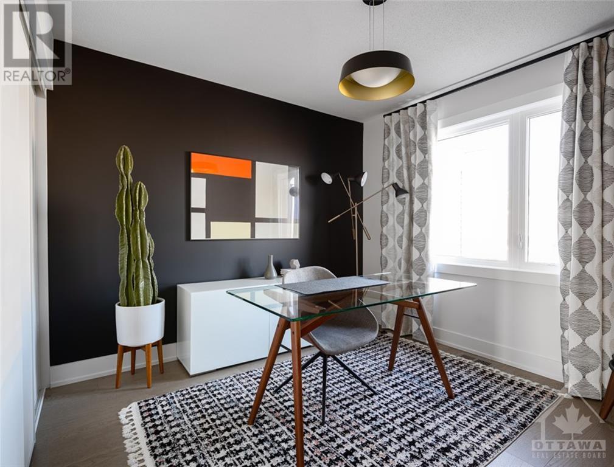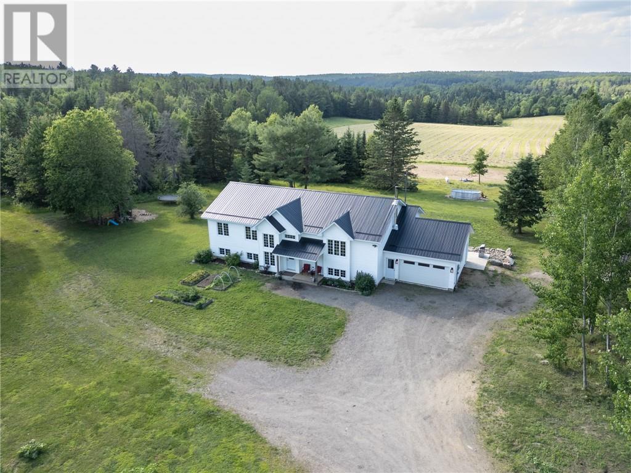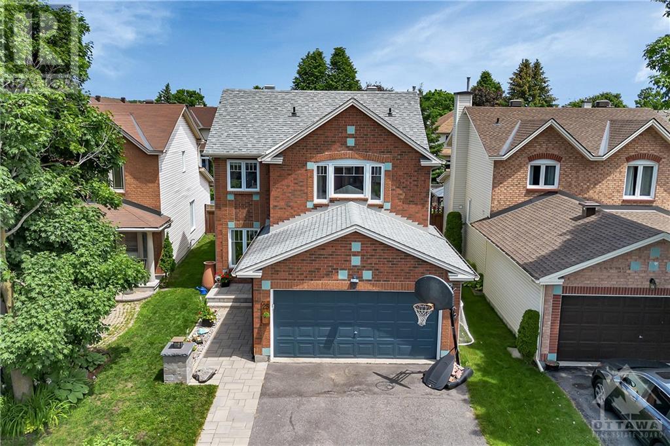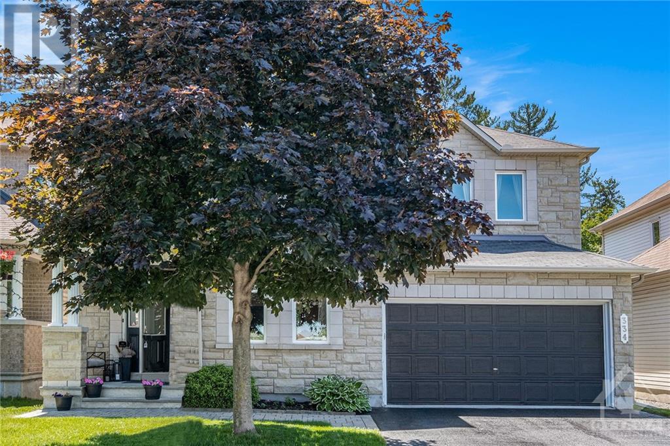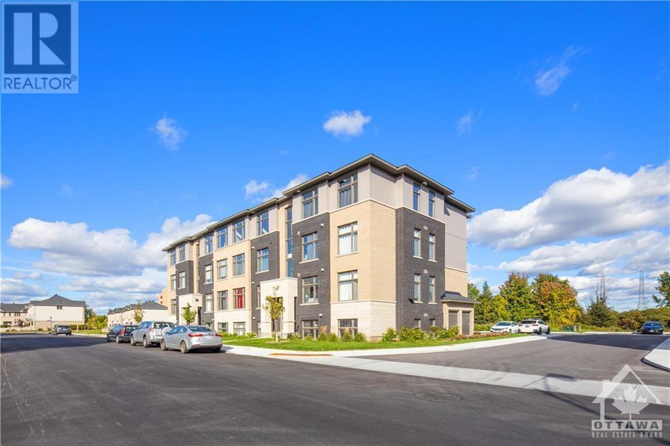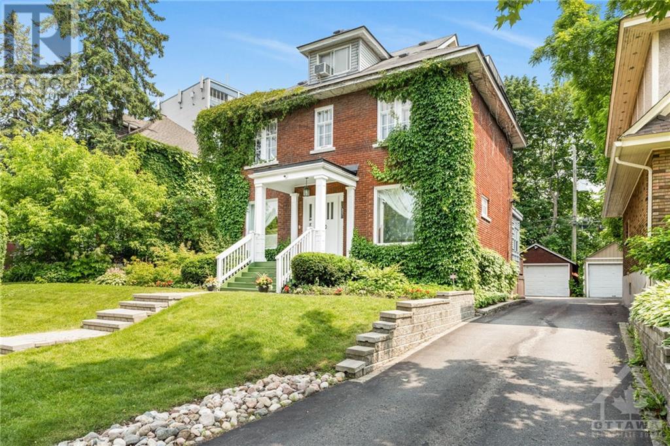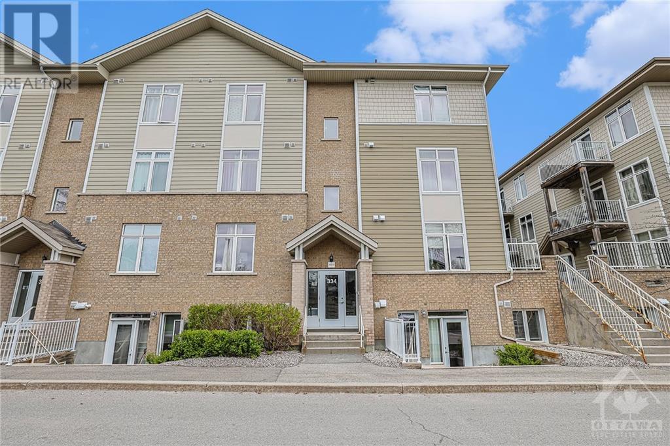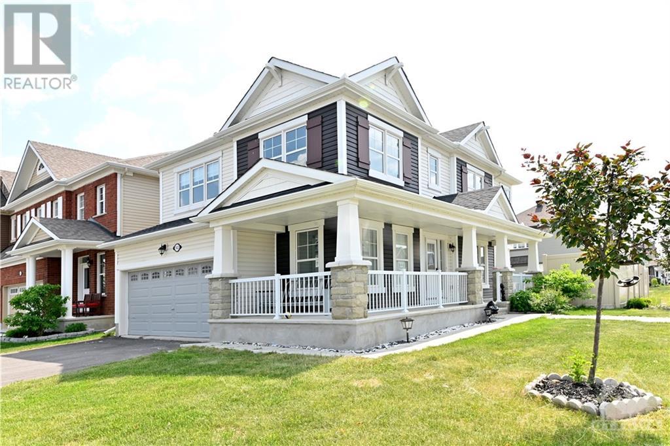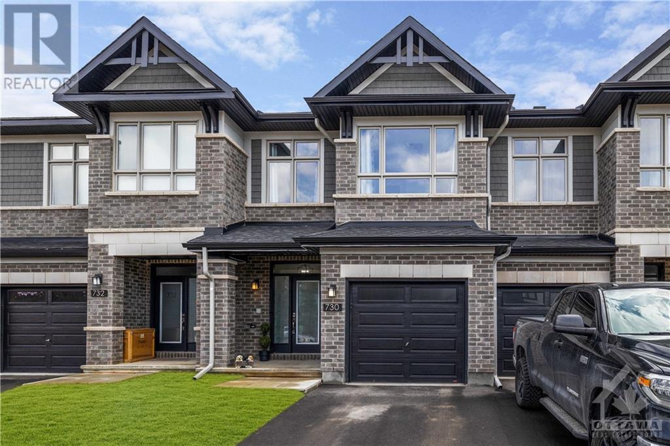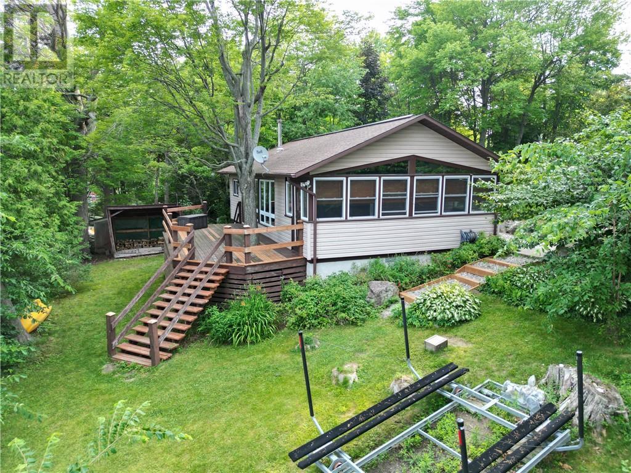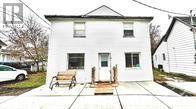184 ROBERT PERRY STREET
Kemptville, Ontario K0G1J0
$539,990
| Bathroom Total | 4 |
| Bedrooms Total | 3 |
| Half Bathrooms Total | 1 |
| Year Built | 2024 |
| Cooling Type | None |
| Flooring Type | Wall-to-wall carpet, Laminate, Tile |
| Heating Type | Forced air |
| Heating Fuel | Natural gas |
| Stories Total | 2 |
| Primary Bedroom | Second level | 13'11" x 16'2" |
| Bedroom | Second level | 13'6" x 9'8" |
| Bedroom | Second level | 10'5" x 8'10" |
| Recreation room | Basement | 19'8" x 11'11" |
| Kitchen | Main level | 17'0" x 8'4" |
| Great room | Main level | 21'6" x 11'9" |
| Other | Other | 20'8" x 9'6" |
YOU MAY ALSO BE INTERESTED IN…
Previous
Next




