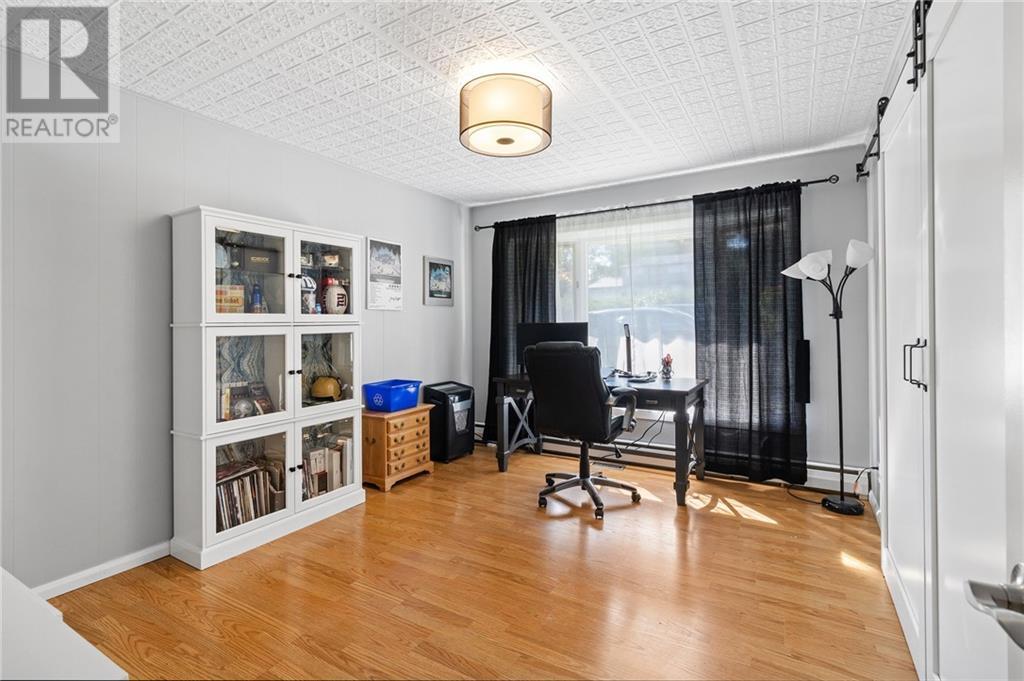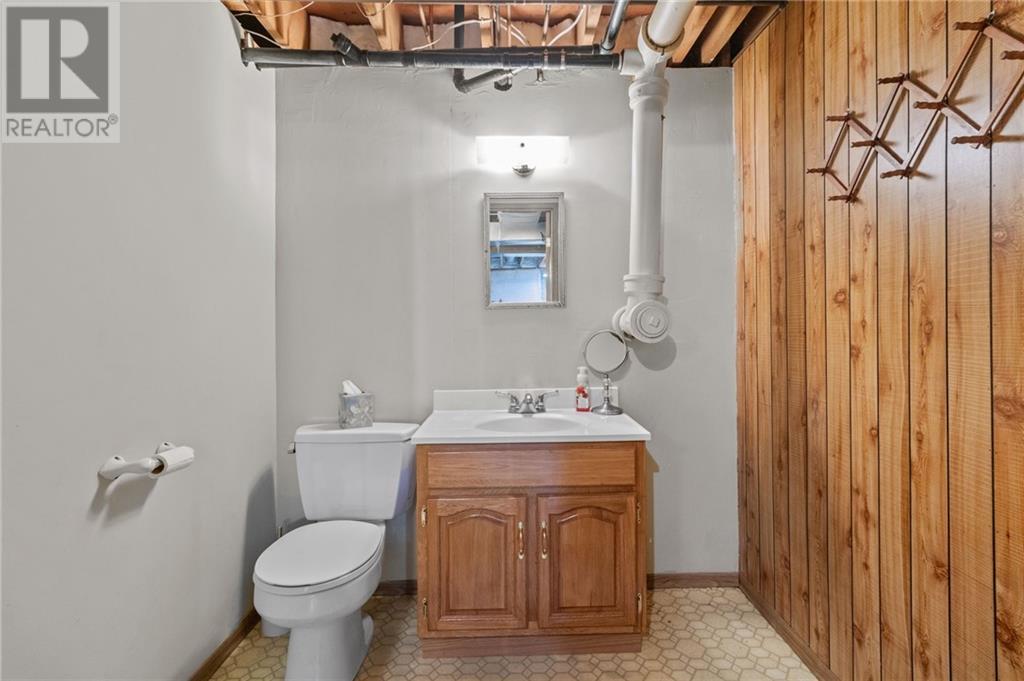2 HARDY CRESCENT
Brockville, Ontario K6V3A3
$667,500
| Bathroom Total | 2 |
| Bedrooms Total | 4 |
| Half Bathrooms Total | 1 |
| Year Built | 1956 |
| Cooling Type | Central air conditioning |
| Flooring Type | Mixed Flooring, Hardwood, Ceramic |
| Heating Type | Forced air, Heat Pump |
| Heating Fuel | Natural gas |
| Stories Total | 1 |
| Bedroom | Basement | 12'10" x 13'4" |
| Other | Basement | 12'10" x 4'10" |
| 2pc Bathroom | Basement | 6'4" x 5'10" |
| Workshop | Basement | 24'8" x 20'8" |
| Other | Basement | 24'11" x 13'7" |
| Utility room | Basement | 14'10" x 12'11" |
| Laundry room | Basement | 16'5" x 11'10" |
| Foyer | Main level | 5'4" x 17'3" |
| Living room | Main level | 23'3" x 13'10" |
| Dining room | Main level | 13'6" x 13'5" |
| Kitchen | Main level | 11'7" x 13'2" |
| Primary Bedroom | Main level | 13'2" x 14'10" |
| Bedroom | Main level | 10'11" x 13'6" |
| Bedroom | Main level | 10'8" x 13'6" |
| 4pc Bathroom | Main level | 9'3" x 9'8" |
| Sunroom | Main level | 15'3" x 15'4" |
YOU MAY ALSO BE INTERESTED IN…
Previous
Next

























































