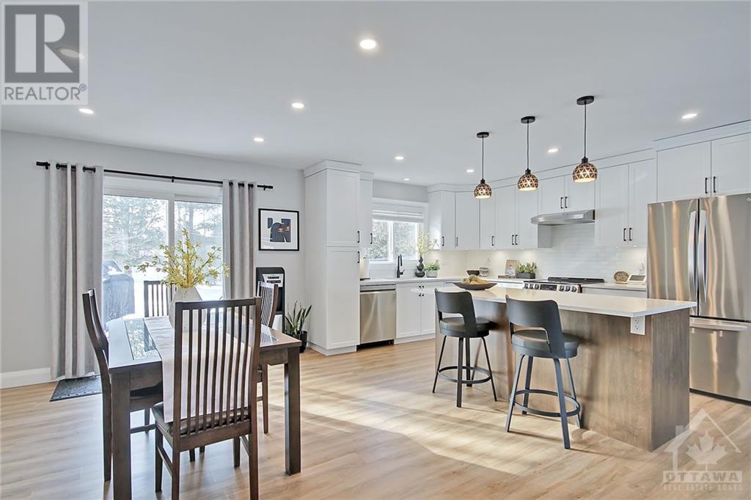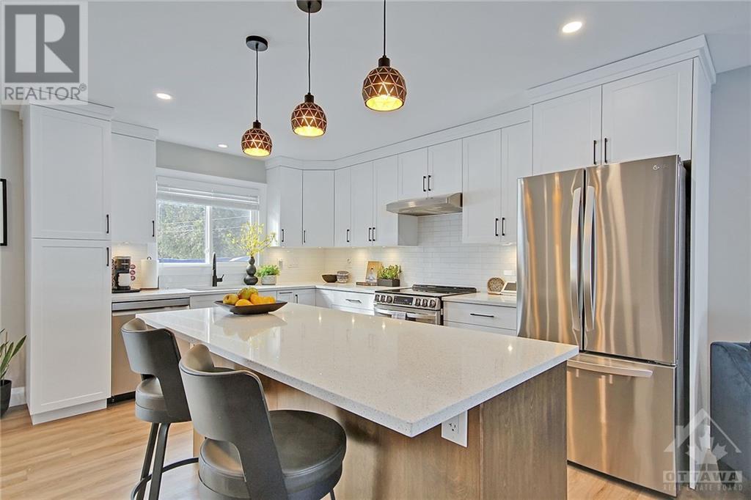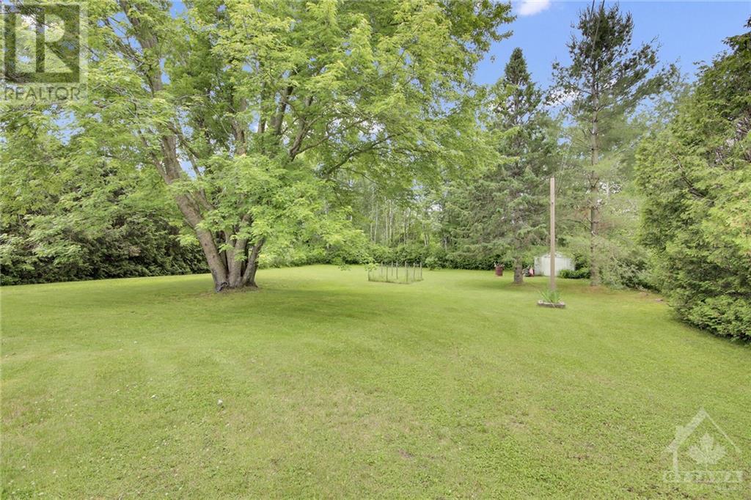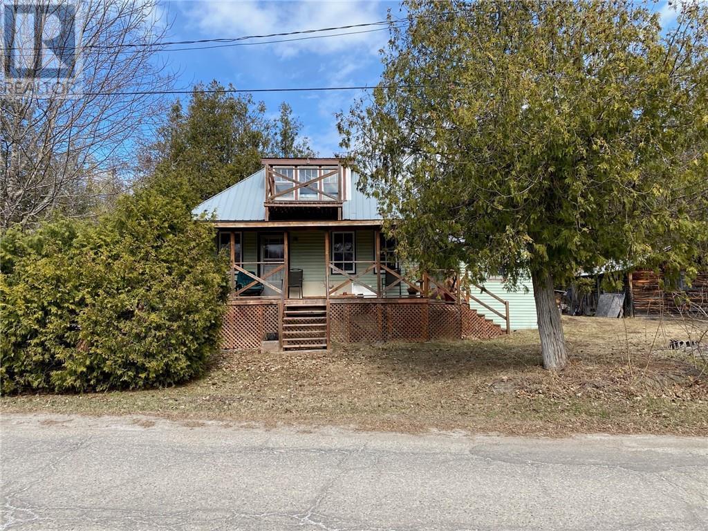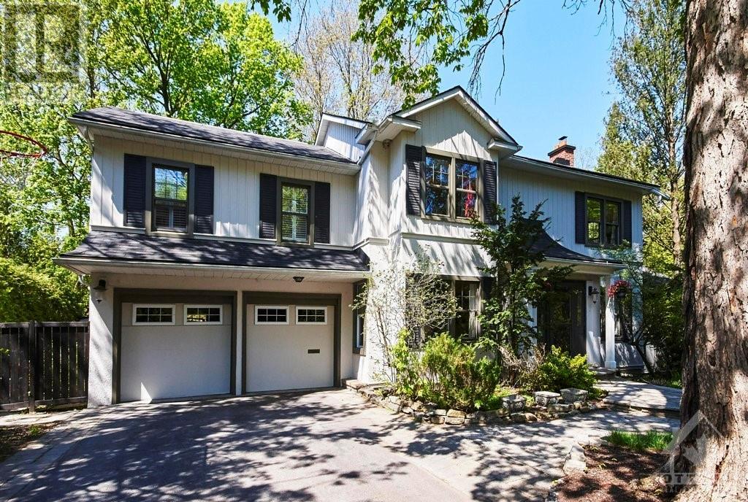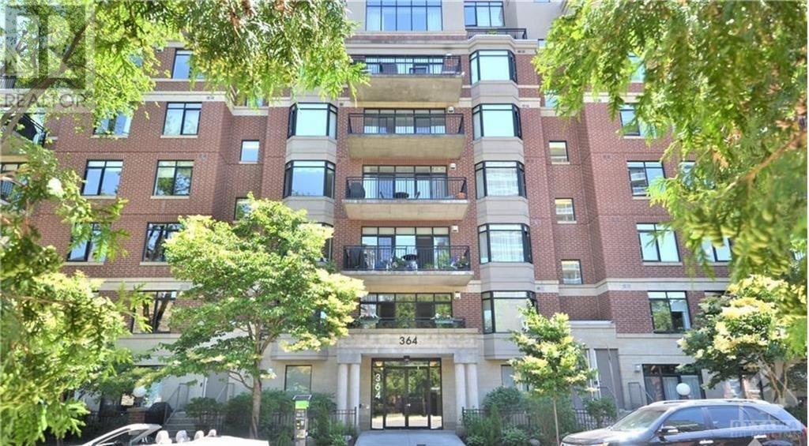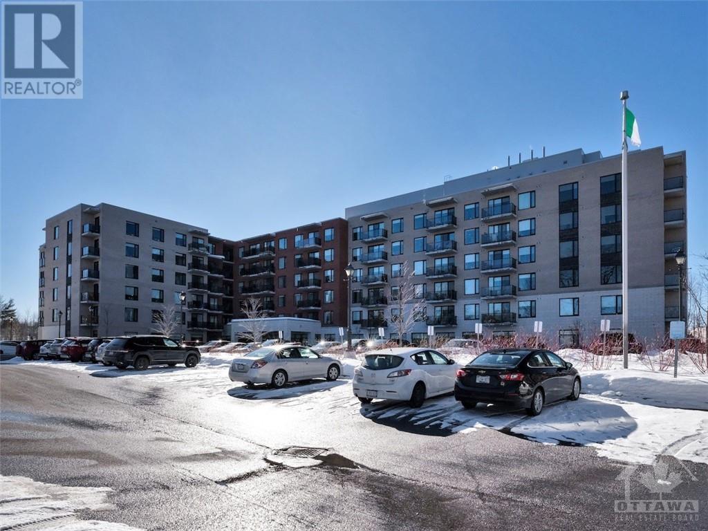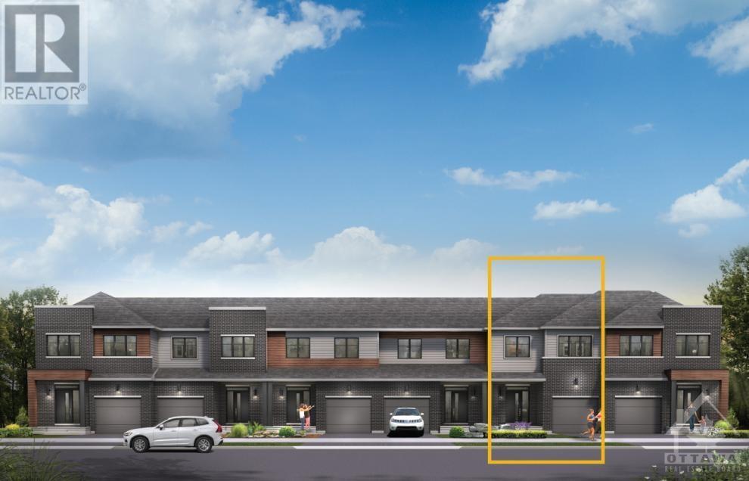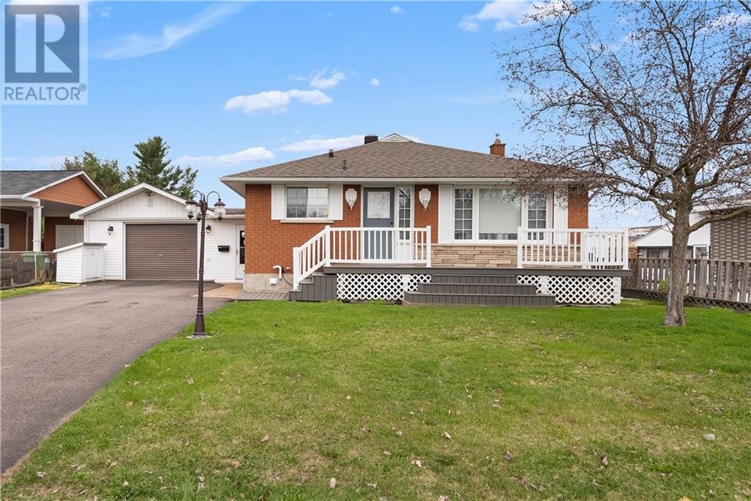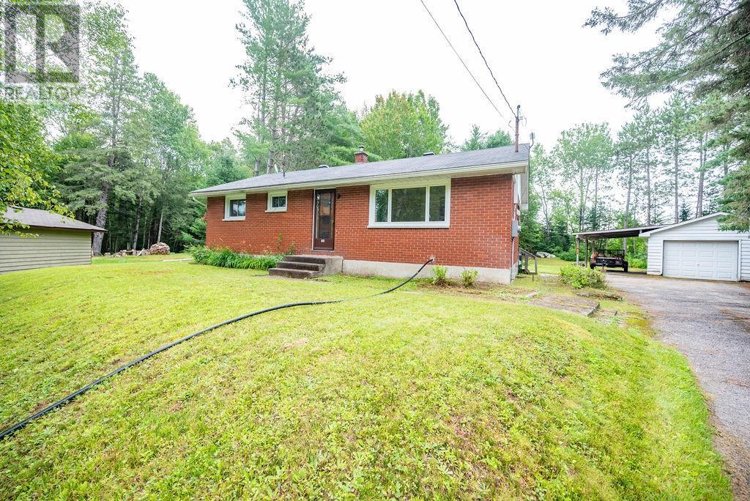3400 REGBURN DRIVE
Osgoode, Ontario K0A2W0
$720,000
| Bathroom Total | 2 |
| Bedrooms Total | 4 |
| Half Bathrooms Total | 1 |
| Year Built | 1984 |
| Cooling Type | Central air conditioning |
| Flooring Type | Wall-to-wall carpet, Mixed Flooring, Laminate, Tile |
| Heating Type | Forced air |
| Heating Fuel | Natural gas |
| 2pc Ensuite bath | Second level | 5'0" x 5'0" |
| Bedroom | Second level | 10'1" x 10'0" |
| Bedroom | Second level | 10'1" x 10'0" |
| Full bathroom | Second level | 8'2" x 5'0" |
| Primary Bedroom | Second level | 14'9" x 13'7" |
| Den | Basement | 13'9" x 10'3" |
| Family room | Basement | 20'0" x 12'8" |
| Laundry room | Basement | 13'7" x 9'9" |
| Storage | Basement | Measurements not available |
| Dining room | Main level | 14'0" x 10'0" |
| Living room/Fireplace | Main level | 14'0" x 13'0" |
| Kitchen | Main level | 14'0" x 10'6" |
YOU MAY ALSO BE INTERESTED IN…
Previous
Next








