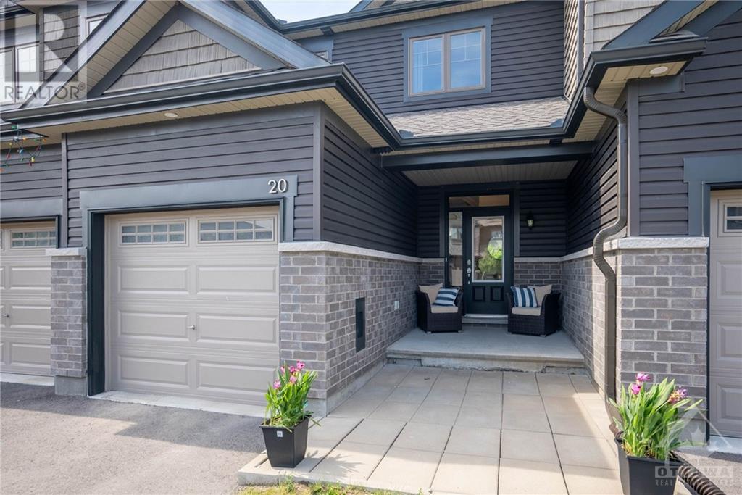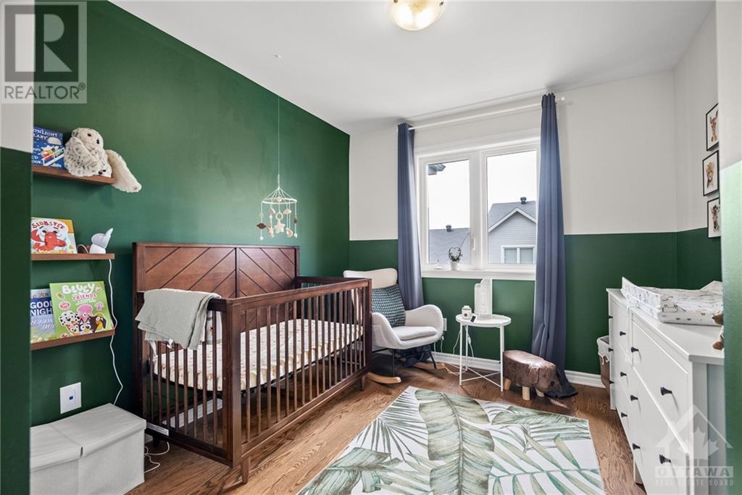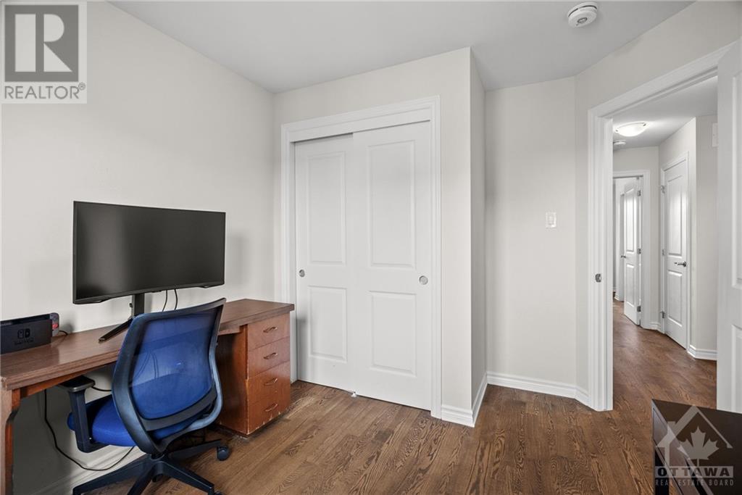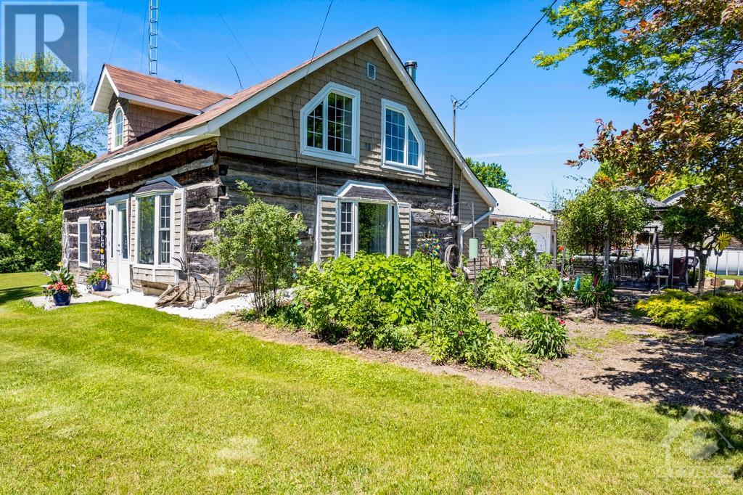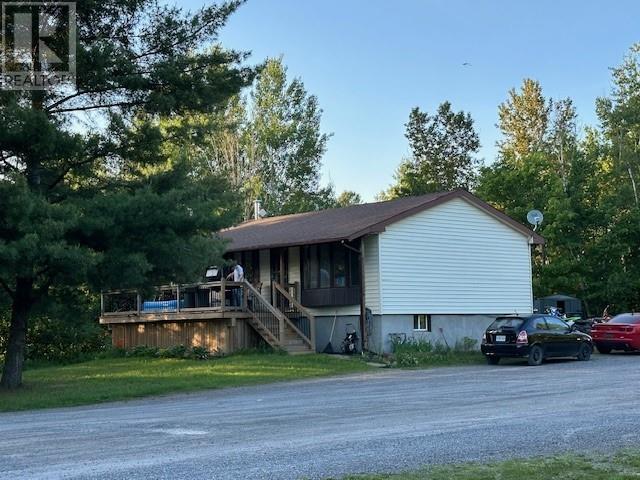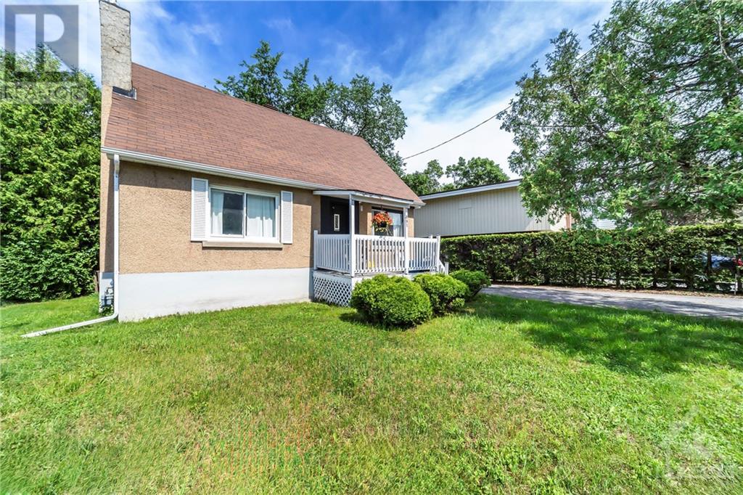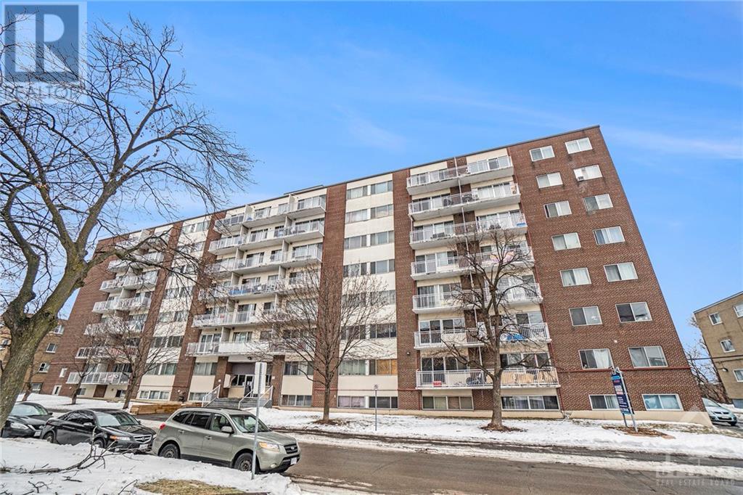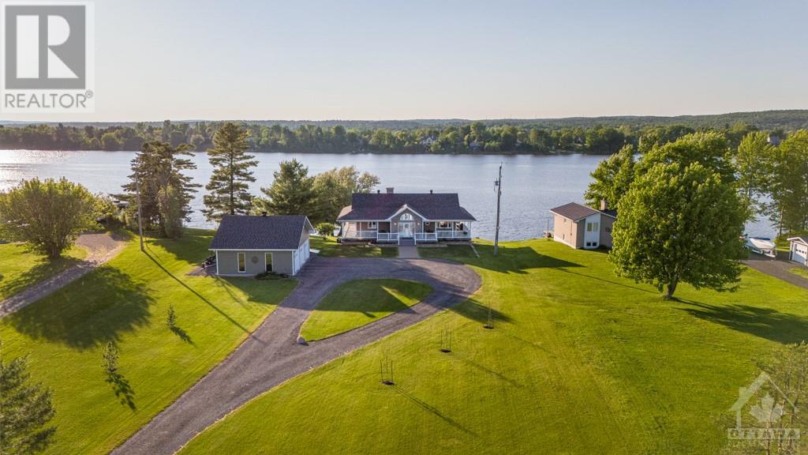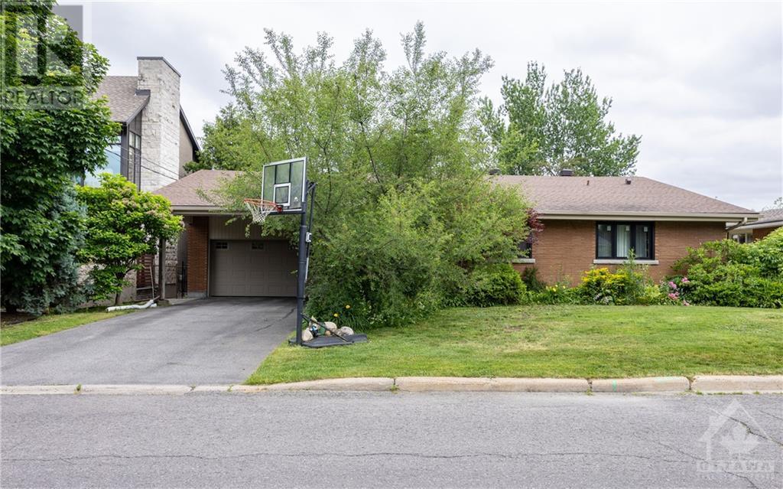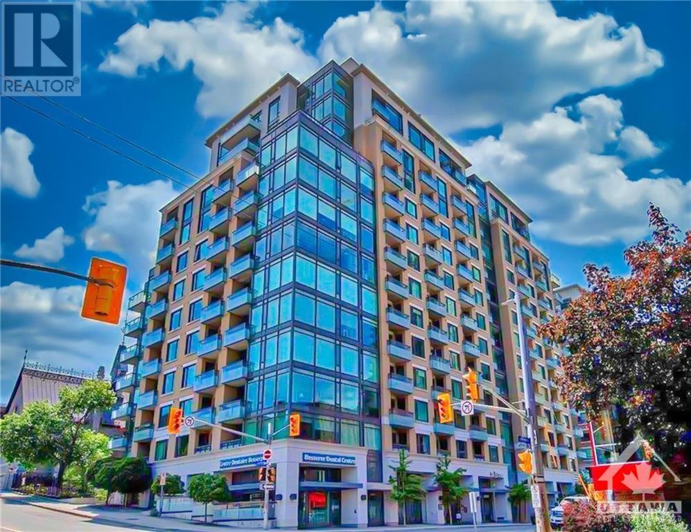20 ROOKIE CRESCENT
Ottawa, Ontario K2V0R9
$635,000
| Bathroom Total | 2 |
| Bedrooms Total | 3 |
| Half Bathrooms Total | 1 |
| Year Built | 2020 |
| Cooling Type | Central air conditioning |
| Flooring Type | Hardwood, Tile, Vinyl |
| Heating Type | Forced air |
| Heating Fuel | Natural gas |
| Stories Total | 2 |
| Primary Bedroom | Second level | 14'0" x 11'5" |
| Bedroom | Second level | 9'4" x 8'0" |
| Bedroom | Second level | 9'6" x 8'10" |
| Full bathroom | Second level | Measurements not available |
| 4pc Ensuite bath | Second level | Measurements not available |
| Recreation room | Basement | 18'2" x 10'6" |
| Dining room | Main level | 10'8" x 5'6" |
| Kitchen | Main level | 9'6" x 10'0" |
| Living room | Main level | 10'0" x 20'0" |
| Partial bathroom | Main level | Measurements not available |
YOU MAY ALSO BE INTERESTED IN…
Previous
Next



