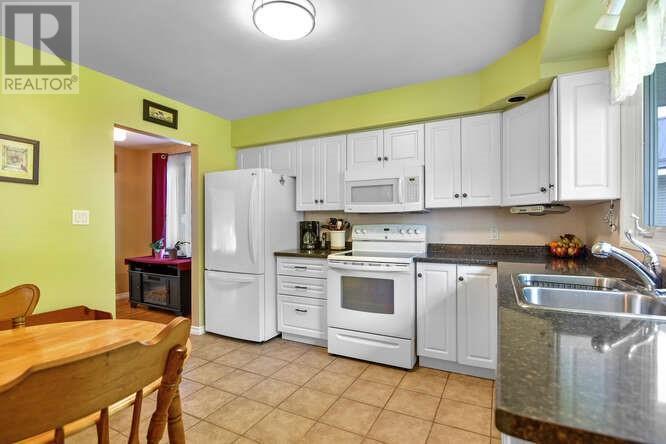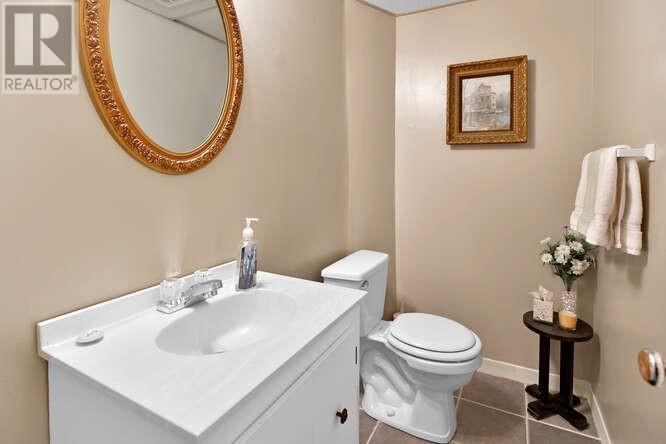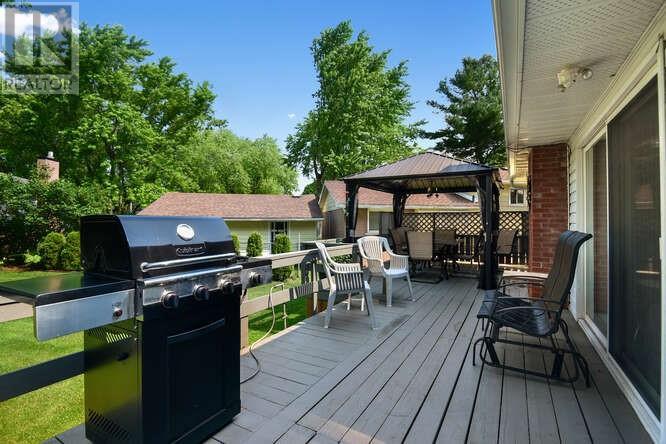7 TUPPER STREET
Brockville, Ontario K6V3K7
$439,900
| Bathroom Total | 2 |
| Bedrooms Total | 3 |
| Half Bathrooms Total | 0 |
| Year Built | 1970 |
| Cooling Type | Central air conditioning |
| Flooring Type | Wall-to-wall carpet, Hardwood |
| Heating Type | Forced air |
| Heating Fuel | Natural gas |
| Stories Total | 1 |
| Family room | Lower level | 18'8" x 23'6" |
| Bedroom | Lower level | 10'8" x 9'11" |
| Utility room | Lower level | 7'5" x 6'5" |
| Laundry room | Lower level | 14'3" x 7'5" |
| Storage | Lower level | 7'1" x 6'9" |
| 3pc Bathroom | Lower level | Measurements not available |
| Kitchen | Main level | 11'8" x 12'1" |
| Dining room | Main level | 11'8" x 12'1" |
| Living room | Main level | 16'4" x 11'11" |
| 4pc Bathroom | Main level | 8'7" x 8'5" |
| Bedroom | Main level | 15'2" x 12'2" |
| Bedroom | Main level | 10'1" x 11'10" |
| Foyer | Main level | 7'3" x 11'11" |
YOU MAY ALSO BE INTERESTED IN…
Previous
Next
















































