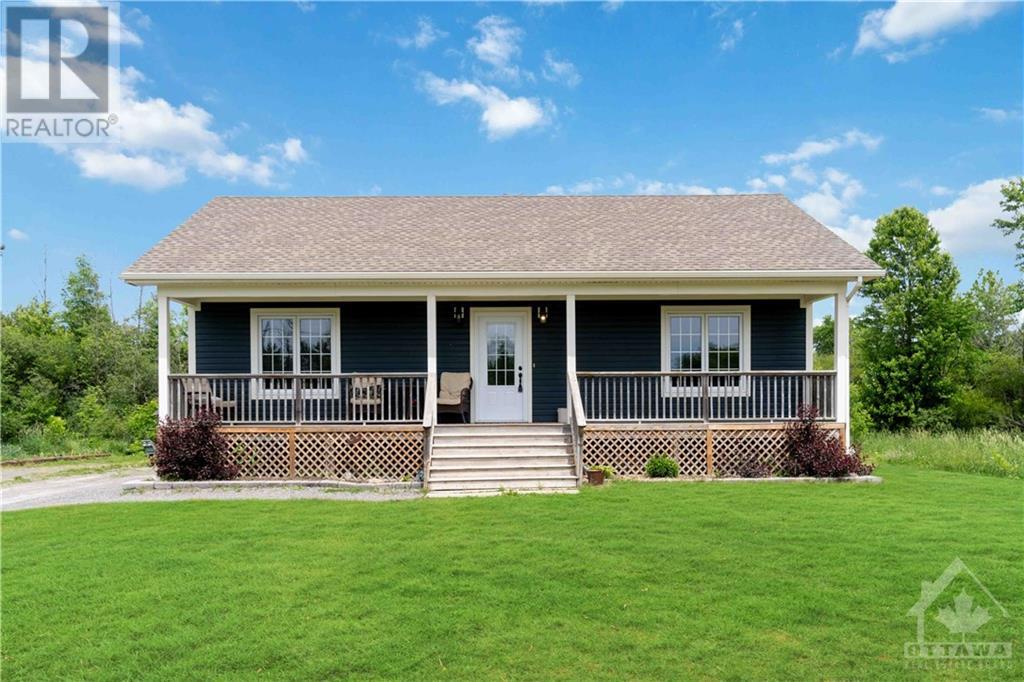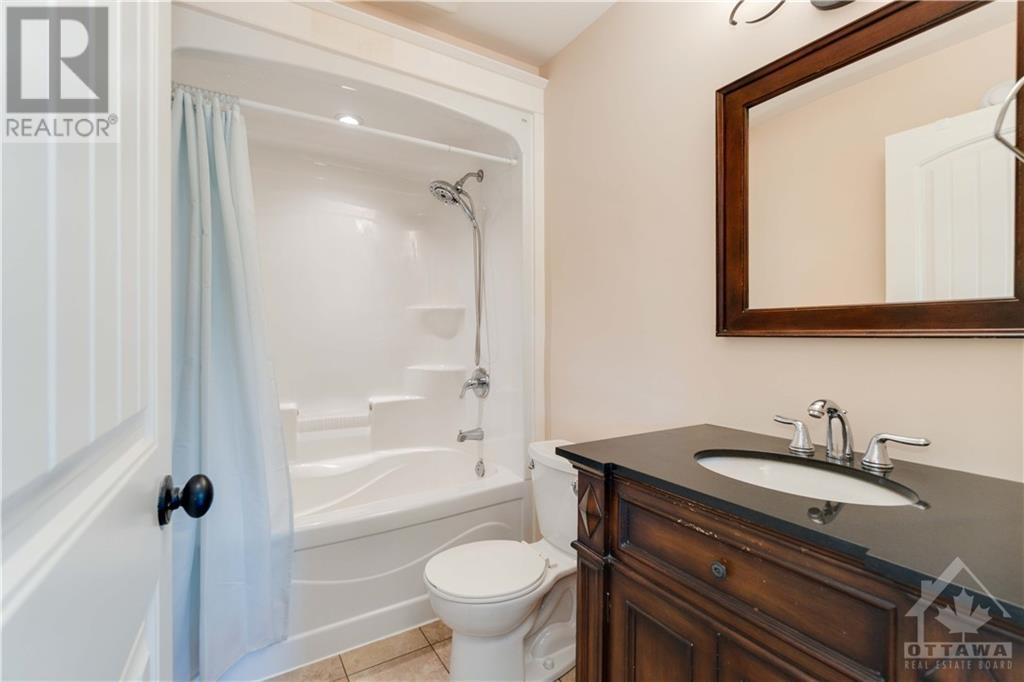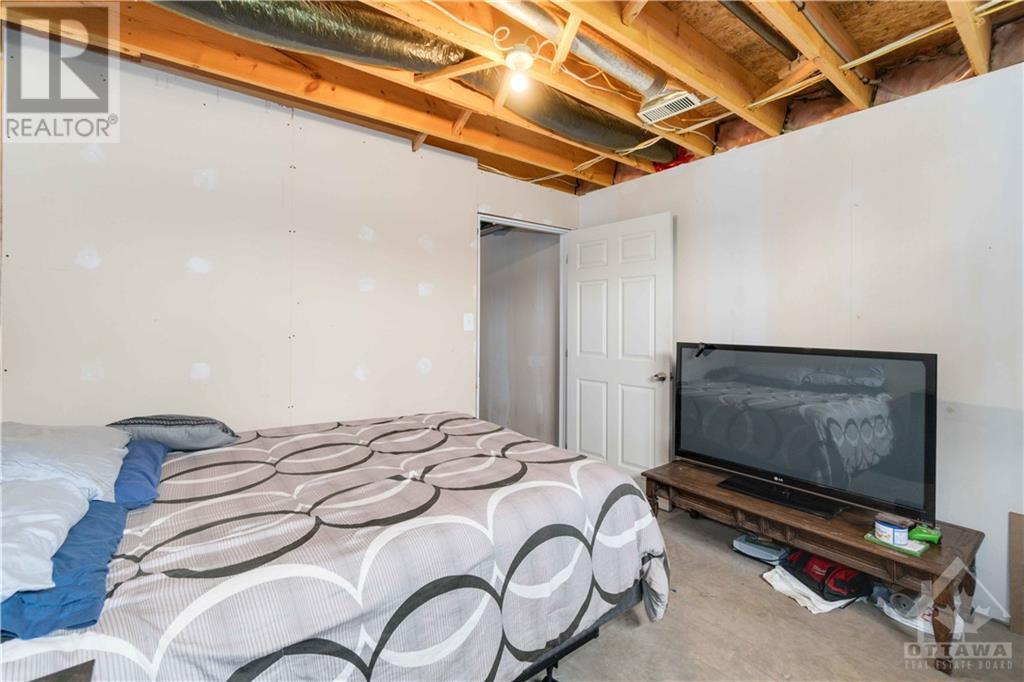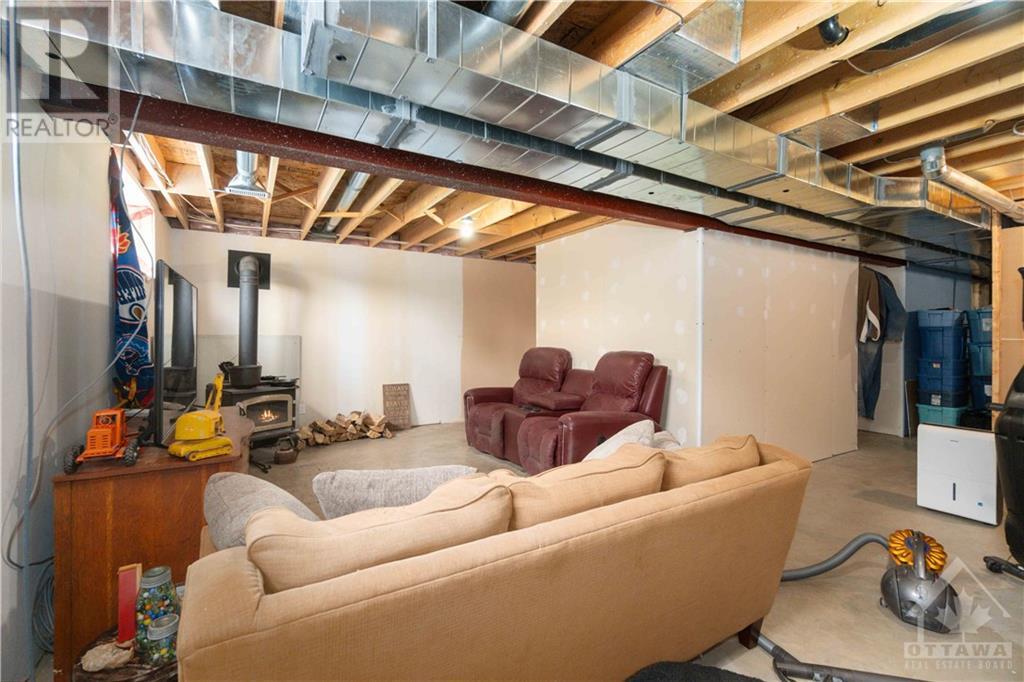831 BOLTON ROAD
Merrickville, Ontario K0G1N0
$649,900
| Bathroom Total | 1 |
| Bedrooms Total | 3 |
| Half Bathrooms Total | 0 |
| Year Built | 2012 |
| Cooling Type | Central air conditioning |
| Flooring Type | Hardwood, Tile |
| Heating Type | Forced air, Other |
| Heating Fuel | Propane |
| Stories Total | 1 |
| Bedroom | Lower level | 11'6" x 11'2" |
| Laundry room | Lower level | 11'1" x 7'6" |
| Recreation room | Lower level | 20'6" x 11'4" |
| Recreation room | Lower level | 12'5" x 10'9" |
| Storage | Lower level | 9'0" x 11'2" |
| Primary Bedroom | Main level | 13'3" x 12'1" |
| Bedroom | Main level | 9'2" x 9'1" |
| 4pc Bathroom | Main level | 4'6" x 7'9" |
| Eating area | Main level | 6'6" x 7'9" |
| Kitchen | Main level | 13'9" x 12'8" |
| Living room | Main level | 9'10" x 21'1" |
YOU MAY ALSO BE INTERESTED IN…
Previous
Next
























































