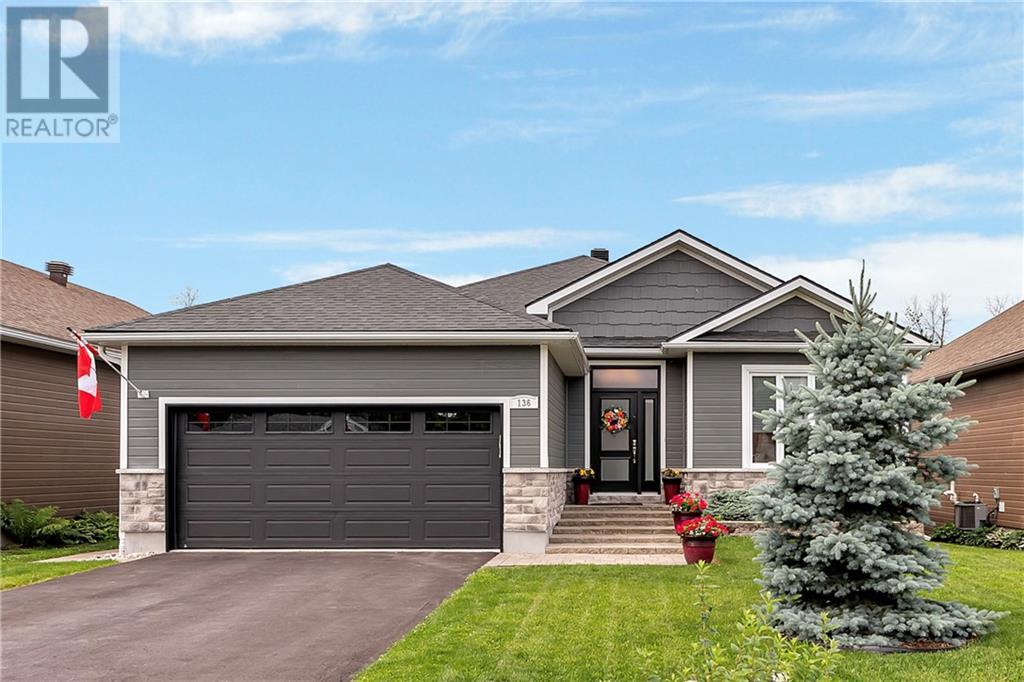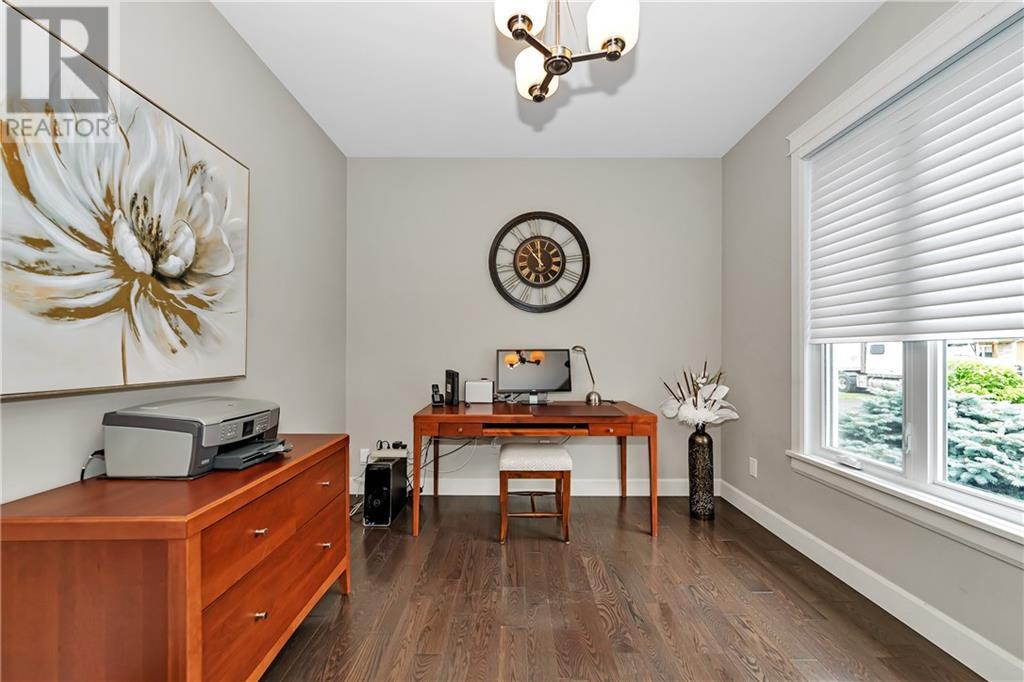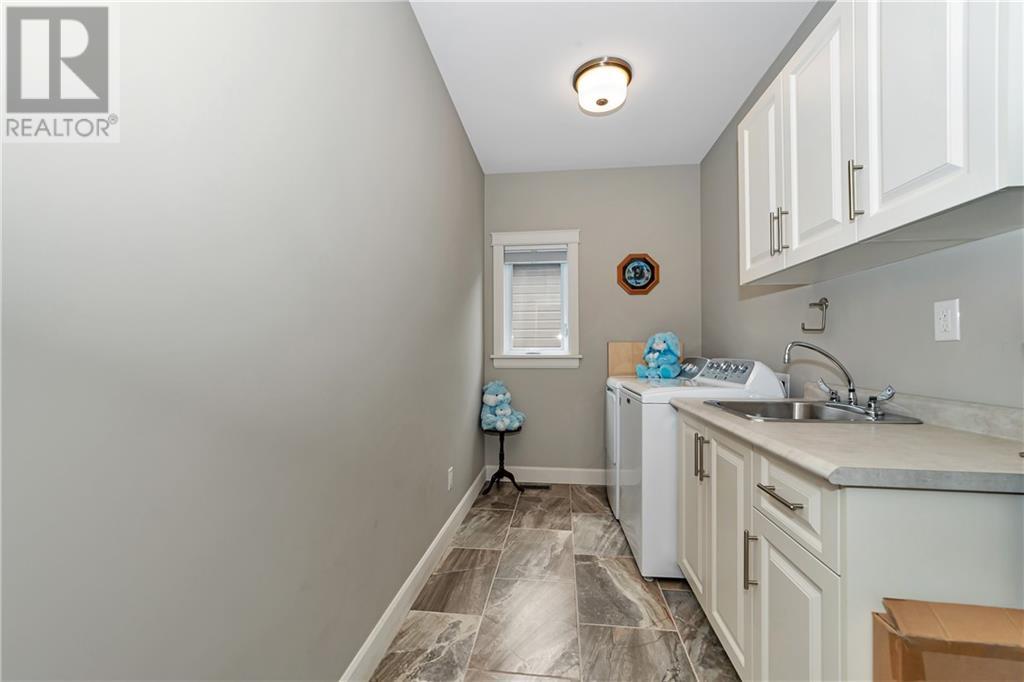136 SHEPPARD AVENUE
Perth, Ontario K7H0A4
$839,000
| Bathroom Total | 2 |
| Bedrooms Total | 2 |
| Half Bathrooms Total | 0 |
| Year Built | 2015 |
| Cooling Type | Central air conditioning |
| Flooring Type | Hardwood, Ceramic |
| Heating Type | Forced air, Radiant heat |
| Heating Fuel | Natural gas |
| Stories Total | 1 |
| Foyer | Main level | 11'6" x 8'3" |
| Office | Main level | 11'11" x 9'10" |
| Kitchen | Main level | 16'8" x 10'10" |
| Dining room | Main level | 16'8" x 9'0" |
| Laundry room | Main level | 13'10" x 6'0" |
| Living room | Main level | 19'7" x 13'0" |
| 4pc Bathroom | Main level | 8'9" x 6'10" |
| Primary Bedroom | Main level | 19'5" x 11'2" |
| Other | Main level | 8'3" x 8'0" |
| 3pc Ensuite bath | Main level | 8'7" x 8'3" |
| Bedroom | Main level | 12'5" x 11'11" |
YOU MAY ALSO BE INTERESTED IN…
Previous
Next























































