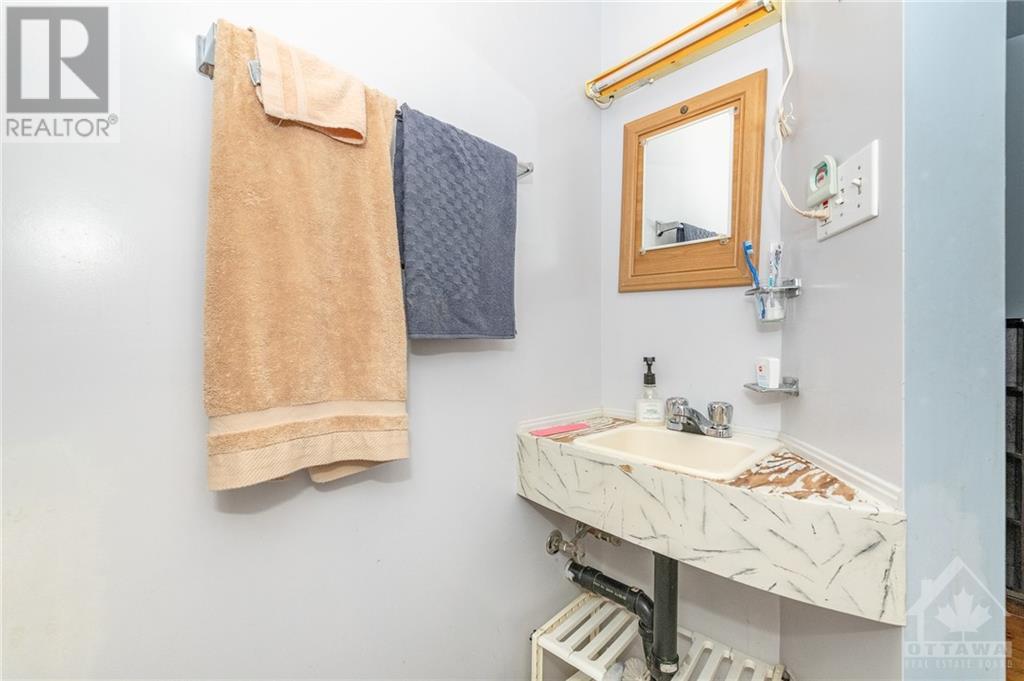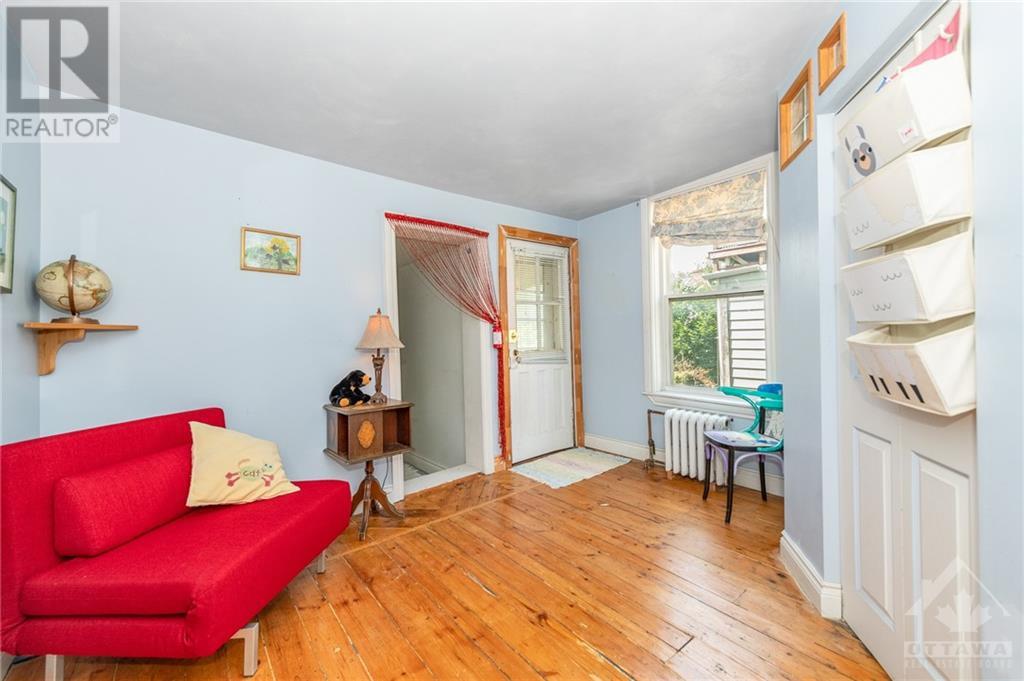166 BOLTON STREET
Ottawa, Ontario K1N5B3
$500,000
| Bathroom Total | 3 |
| Bedrooms Total | 4 |
| Half Bathrooms Total | 0 |
| Year Built | 1892 |
| Cooling Type | None |
| Flooring Type | Hardwood, Linoleum |
| Heating Type | Hot water radiator heat |
| Heating Fuel | Natural gas |
| Stories Total | 2 |
| Primary Bedroom | Second level | 12'1" x 11'4" |
| Other | Second level | 8'4" x 7'0" |
| 3pc Ensuite bath | Second level | Measurements not available |
| Bedroom | Second level | 12'10" x 9'5" |
| Bedroom | Second level | 10'10" x 9'2" |
| Bedroom | Second level | 9'2" x 6'11" |
| 3pc Bathroom | Second level | Measurements not available |
| Storage | Basement | Measurements not available |
| Foyer | Main level | Measurements not available |
| Living room | Main level | 11'1" x 10'2" |
| Dining room | Main level | 13'0" x 10'6" |
| Kitchen | Main level | 16'6" x 12'0" |
| Den | Main level | 8'4" x 6'11" |
| 3pc Bathroom | Main level | Measurements not available |
| Laundry room | Main level | Measurements not available |
YOU MAY ALSO BE INTERESTED IN…
Previous
Next






















































