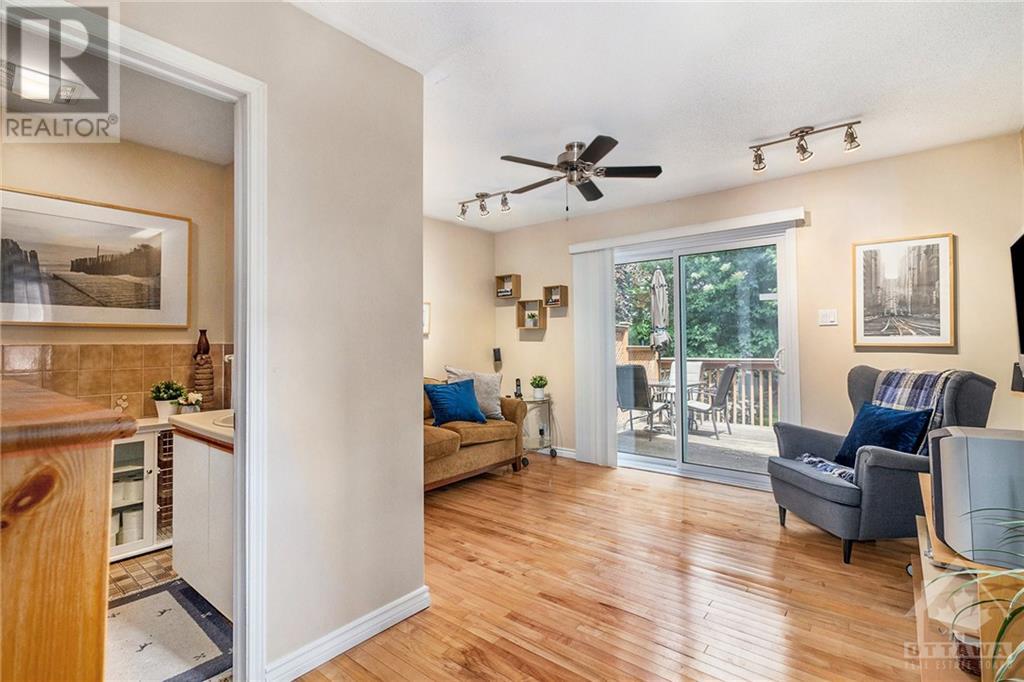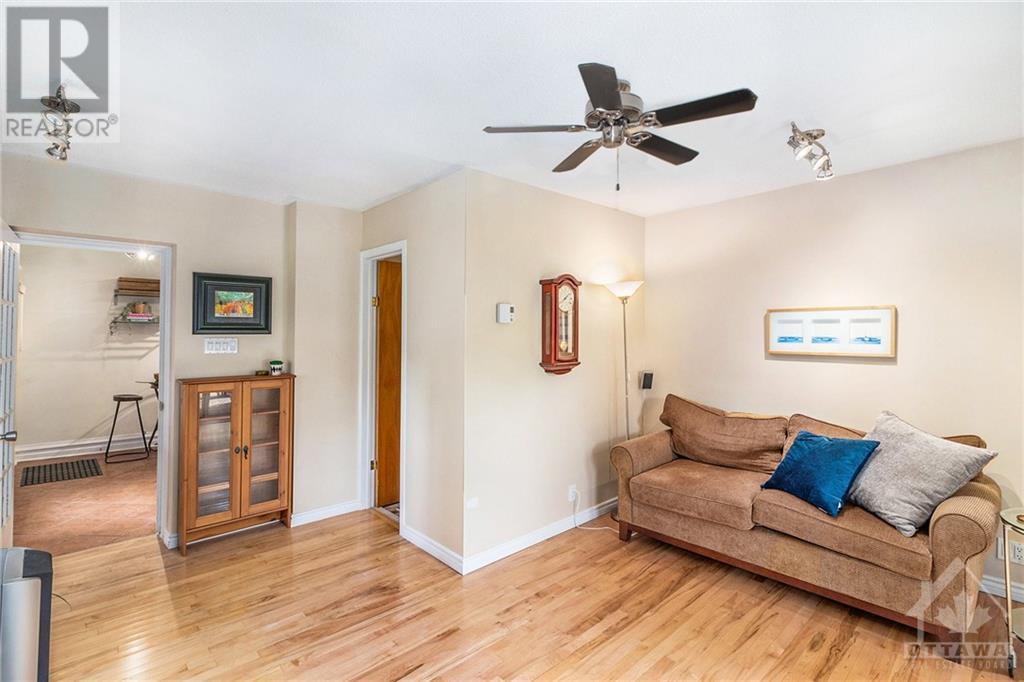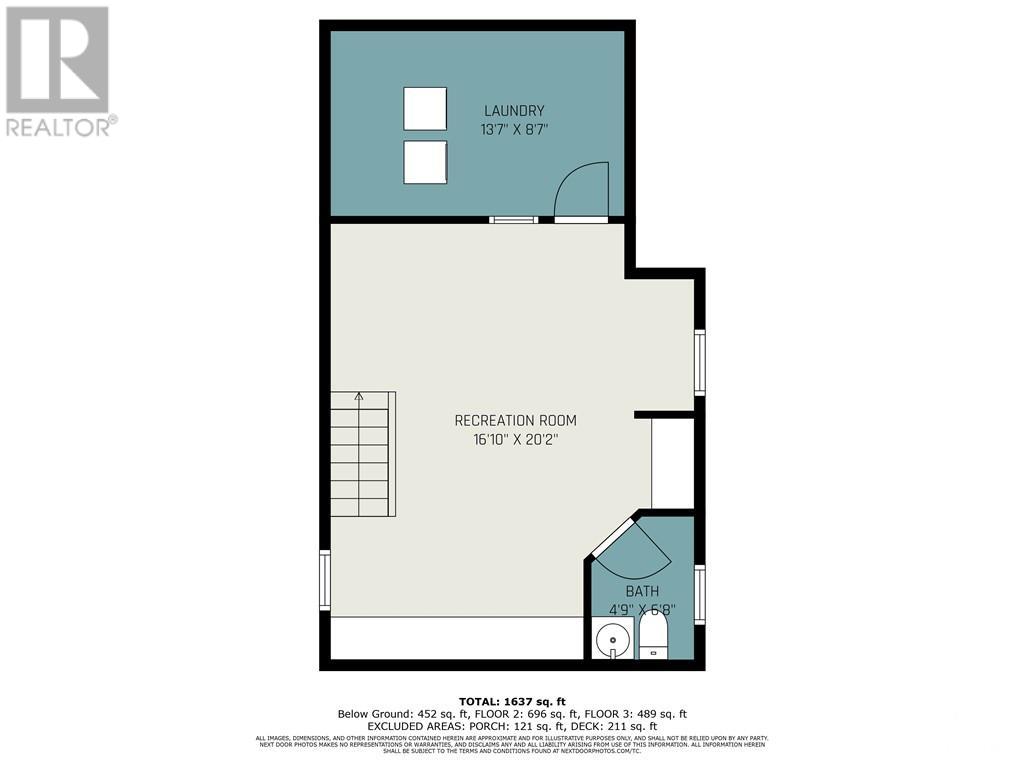119 RUSSELL AVENUE
Ottawa, Ontario K1N7X2
$899,900
| Bathroom Total | 3 |
| Bedrooms Total | 3 |
| Half Bathrooms Total | 2 |
| Year Built | 1943 |
| Cooling Type | None |
| Flooring Type | Hardwood, Ceramic |
| Heating Type | Radiant heat |
| Heating Fuel | Electric |
| Stories Total | 2 |
| Bedroom | Second level | 7'3" x 10'2" |
| Bedroom | Second level | 10'6" x 10'6" |
| Primary Bedroom | Second level | 13'10" x 9'1" |
| 4pc Bathroom | Second level | 6'6" x 6'0" |
| 2pc Bathroom | Basement | 4'9" x 6'8" |
| Recreation room | Basement | 16'10" x 20'2" |
| Laundry room | Basement | 13'7" x 8'7" |
| Foyer | Main level | 6'2" x 9'9" |
| Dining room | Main level | 10'4" x 9'11" |
| Living room | Main level | 13'9" x 9'7" |
| Kitchen | Main level | 13'7" x 11'5" |
| 2pc Ensuite bath | Main level | 6'0" x 5'5" |
| Family room | Main level | 13'7" x 13'5" |
| Porch | Main level | 14'11" x 7'0" |
YOU MAY ALSO BE INTERESTED IN…
Previous
Next

























































