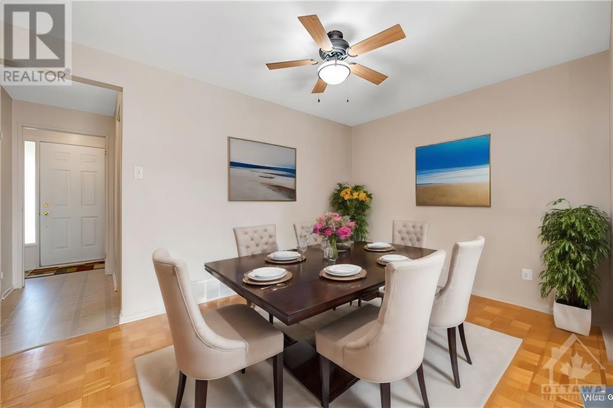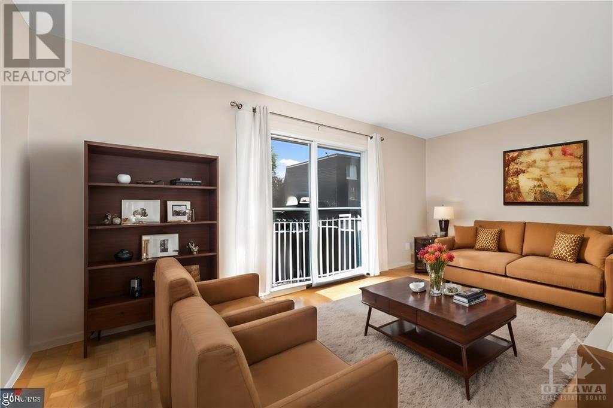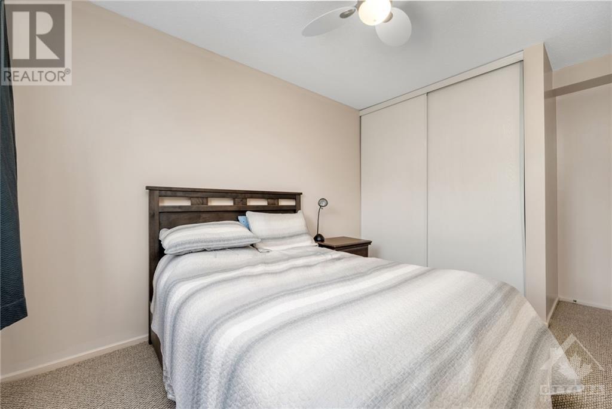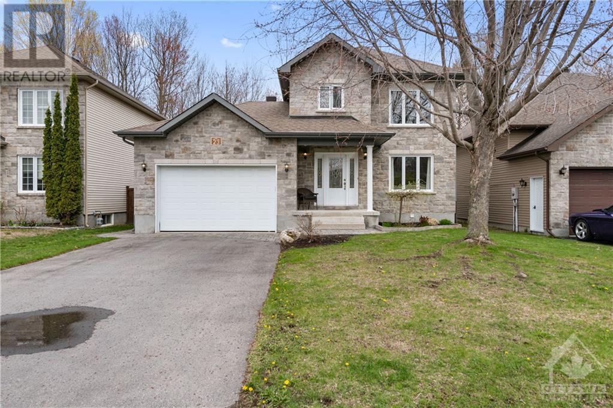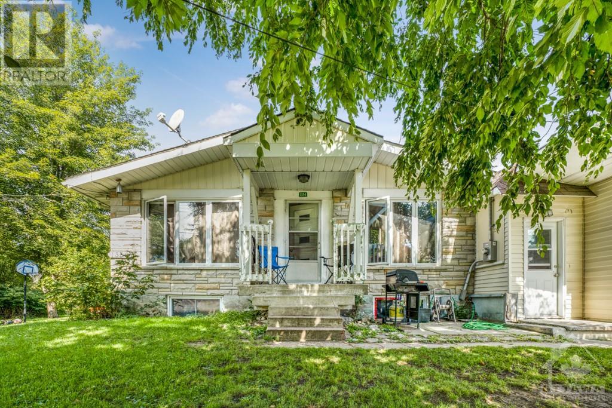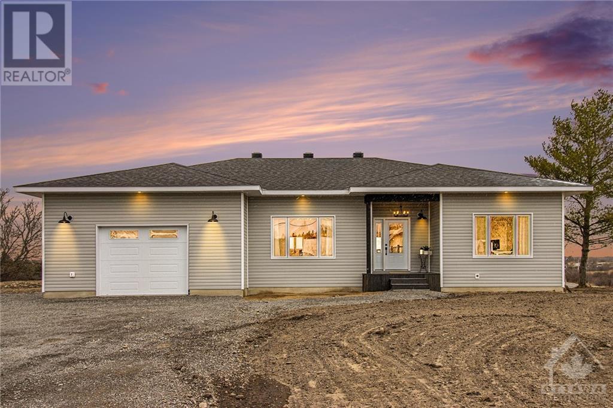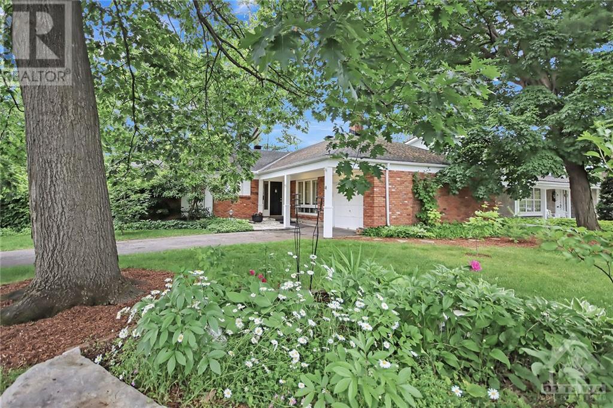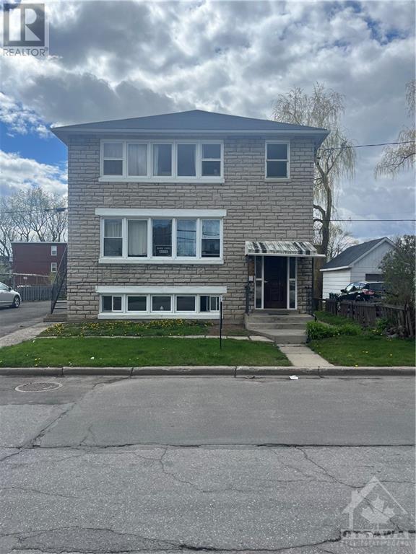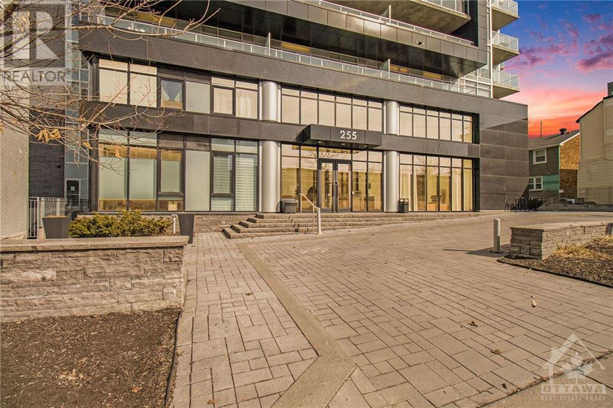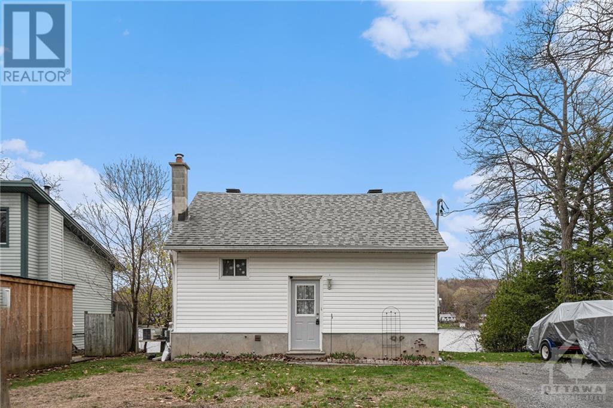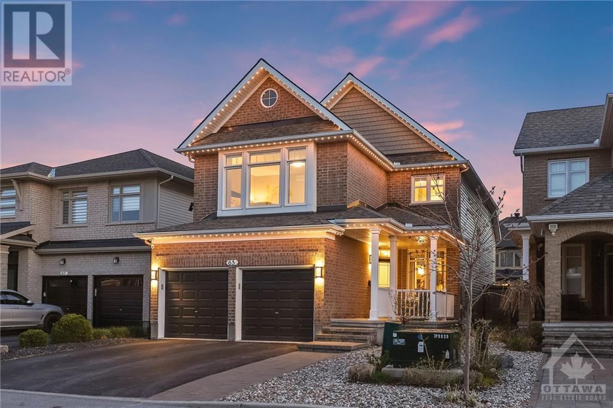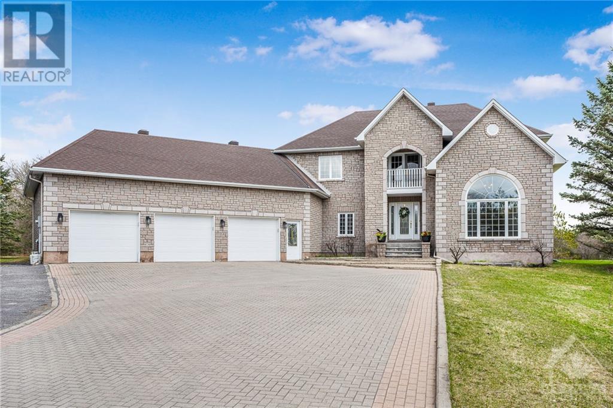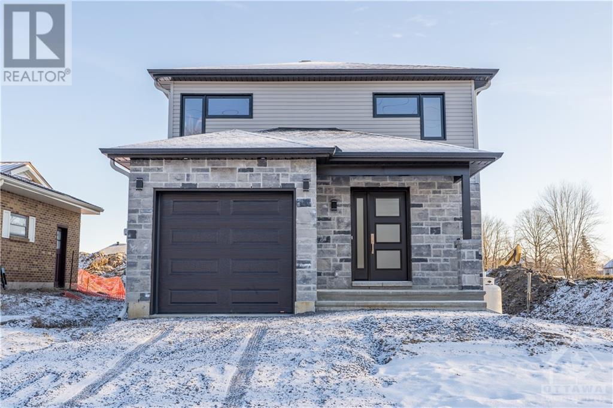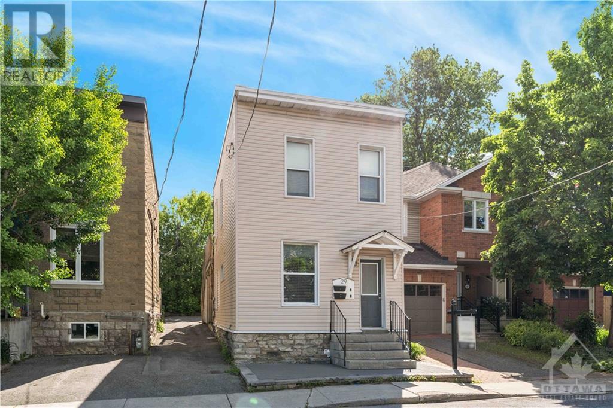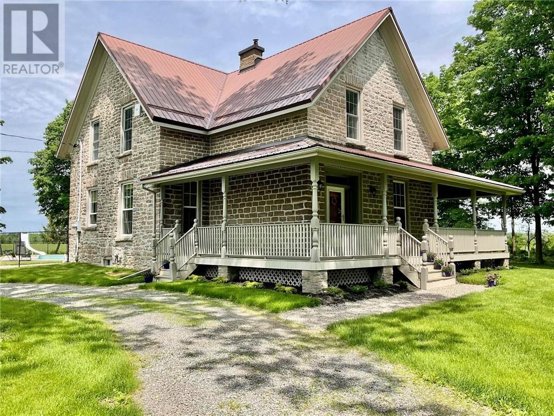3036 FAIRLEA CRESCENT
Ottawa, Ontario K1V8T7
$359,900
| Bathroom Total | 2 |
| Bedrooms Total | 4 |
| Half Bathrooms Total | 1 |
| Year Built | 1975 |
| Cooling Type | Central air conditioning |
| Flooring Type | Wall-to-wall carpet, Hardwood, Laminate |
| Heating Type | Forced air |
| Heating Fuel | Natural gas |
| Stories Total | 2 |
| Primary Bedroom | Second level | 14'9" x 8'9" |
| Bedroom | Second level | 12'7" x 8'0" |
| Bedroom | Second level | 10'9" x 8'0" |
| Bedroom | Second level | 10'7" x 8'11" |
| Full bathroom | Second level | 8'0" x 6'0" |
| Recreation room | Lower level | 20'0" x 13'0" |
| Laundry room | Lower level | Measurements not available |
| Storage | Lower level | Measurements not available |
| Living room | Main level | 17'0" x 10'3" |
| Dining room | Main level | 12'0" x 9'0" |
| Kitchen | Main level | 10'0" x 9'0" |
| Partial bathroom | Main level | 6'0" x 3'0" |
YOU MAY ALSO BE INTERESTED IN…
Previous
Next








