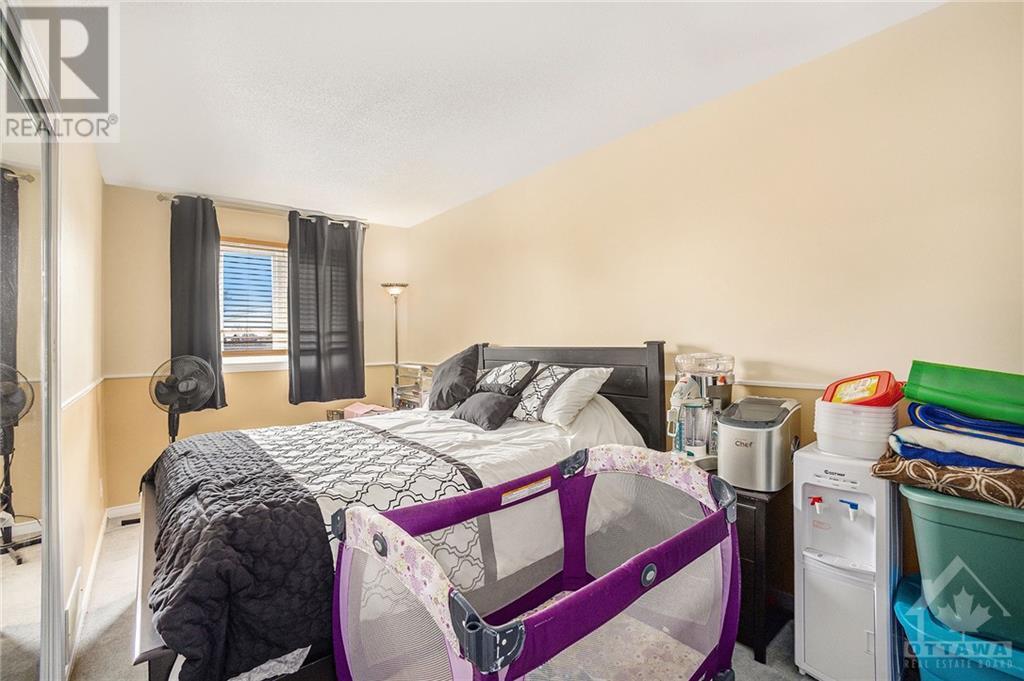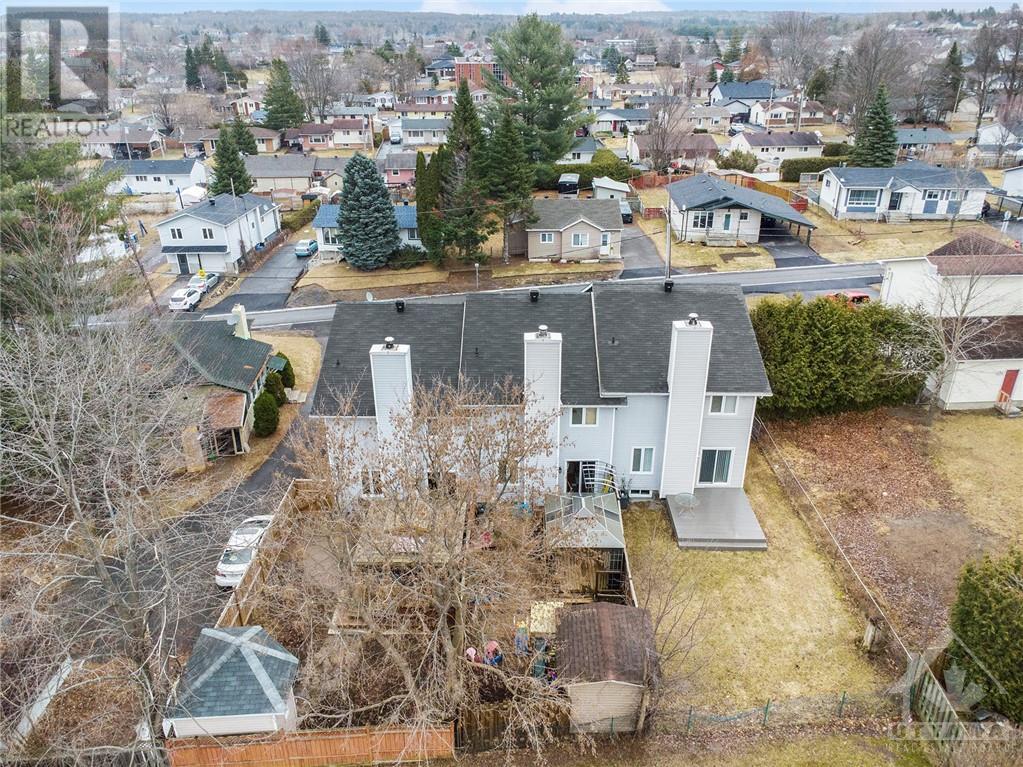896 NOTRE DAME STREET
Rockland, Ontario K4K1G3
$469,900
| Bathroom Total | 3 |
| Bedrooms Total | 3 |
| Half Bathrooms Total | 1 |
| Year Built | 1996 |
| Cooling Type | Central air conditioning |
| Flooring Type | Wall-to-wall carpet, Hardwood, Linoleum |
| Heating Type | Forced air |
| Heating Fuel | Natural gas |
| Stories Total | 2 |
| Primary Bedroom | Second level | 14'7" x 13'7" |
| Bedroom | Second level | 16'7" x 8'3" |
| Bedroom | Second level | 13'3" x 8'11" |
| 4pc Bathroom | Second level | 8'2" x 7'11" |
| 3pc Ensuite bath | Second level | 8'8" x 4'11" |
| Other | Second level | 6'9" x 4'11" |
| Family room | Basement | 19'5" x 13'6" |
| Office | Basement | 13'0" x 8'6" |
| Living room | Main level | 19'10" x 15'9" |
| Kitchen | Main level | 11'9" x 9'7" |
| Partial bathroom | Main level | 7'4" x 3'7" |
YOU MAY ALSO BE INTERESTED IN…
Previous
Next





















































