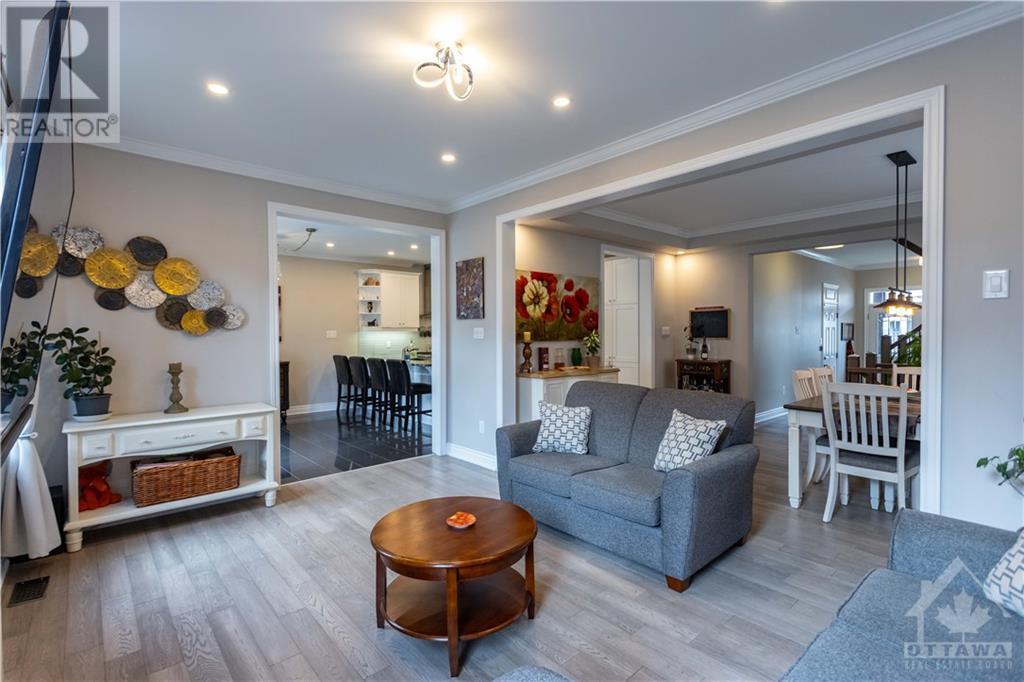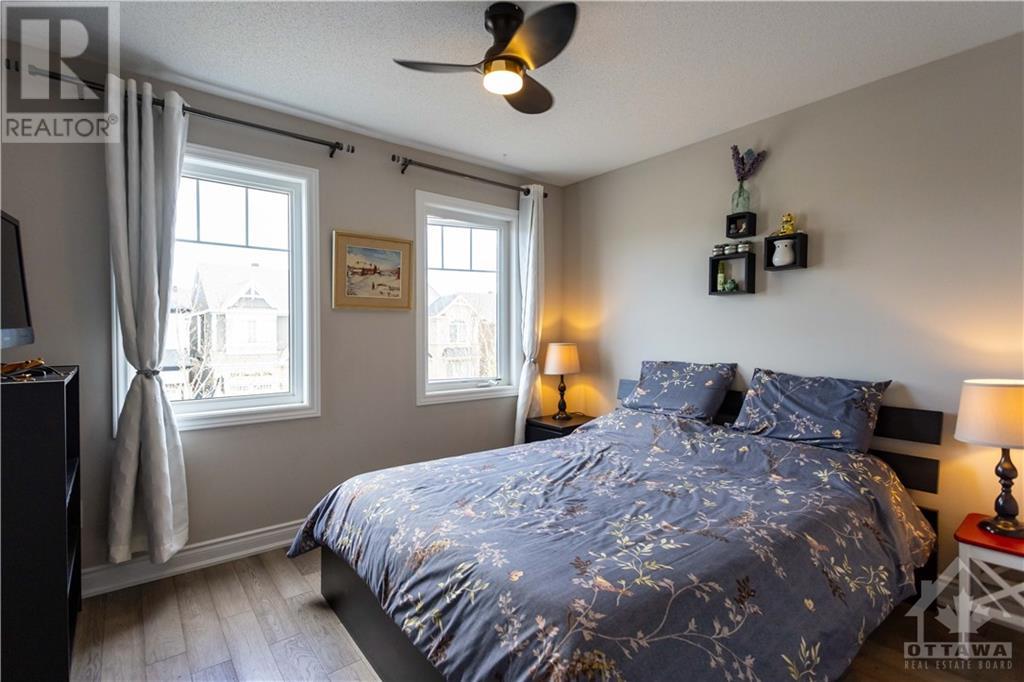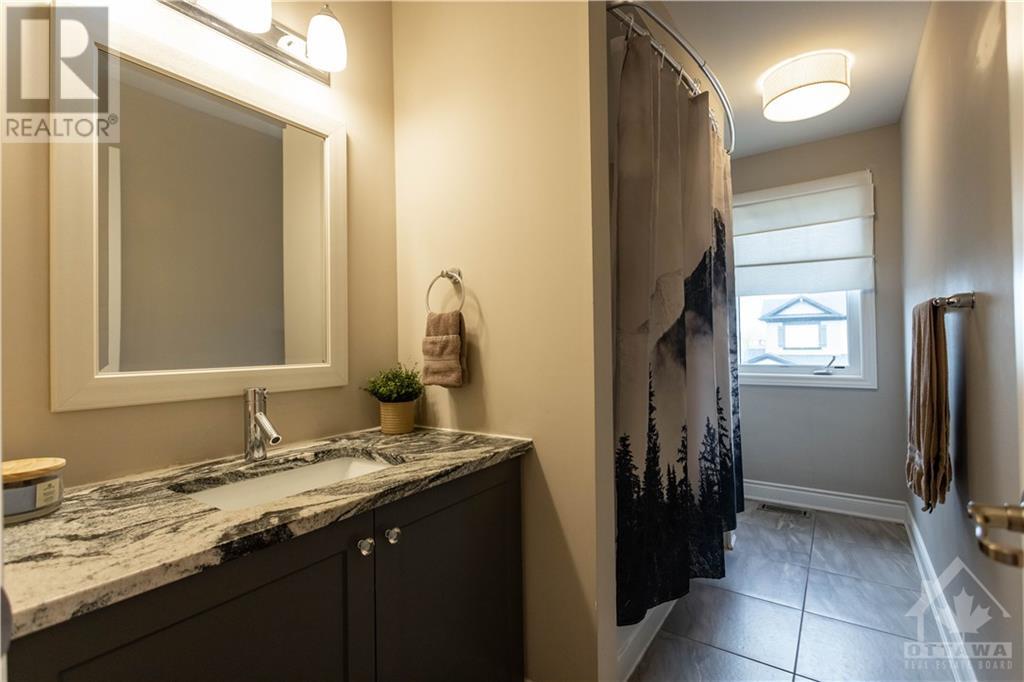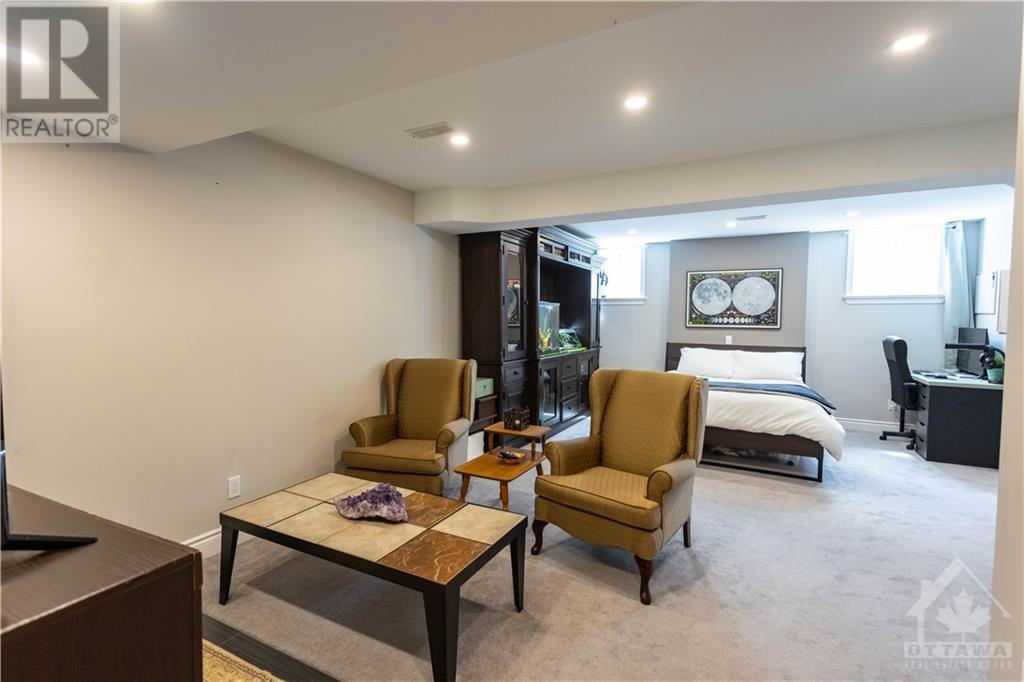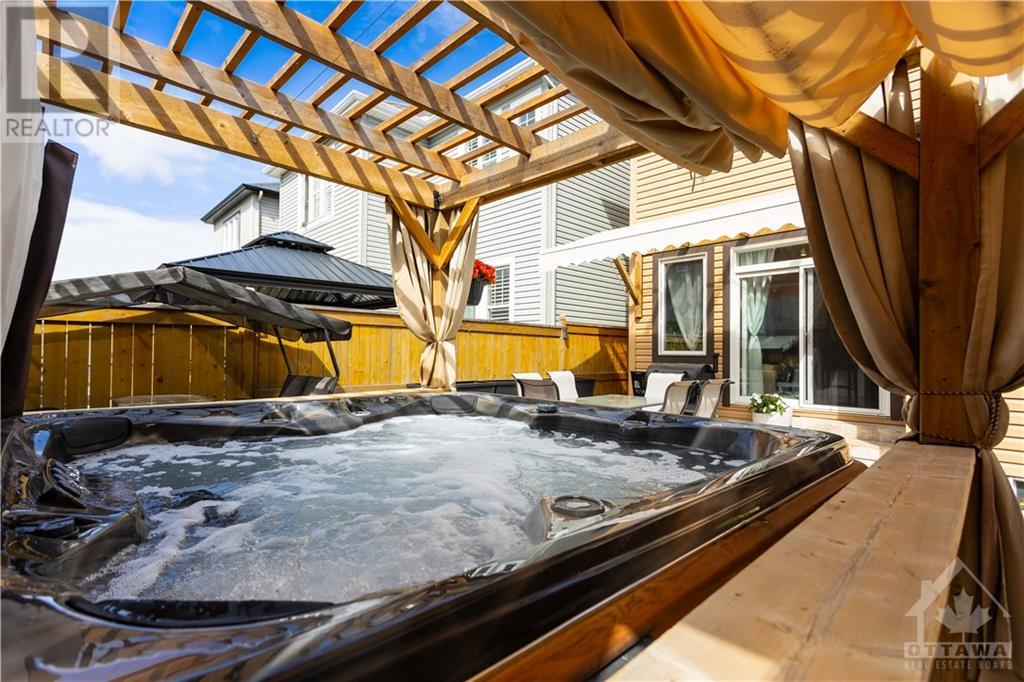125 DAMSELFLY WAY
Ottawa, Ontario K2J6C4
$899,900
| Bathroom Total | 4 |
| Bedrooms Total | 4 |
| Half Bathrooms Total | 1 |
| Year Built | 2016 |
| Cooling Type | Central air conditioning |
| Flooring Type | Hardwood, Ceramic |
| Heating Type | Forced air |
| Heating Fuel | Natural gas |
| Stories Total | 2 |
| Primary Bedroom | Second level | 12'3" x 18'4" |
| Other | Second level | 7'8" x 4'7" |
| 4pc Ensuite bath | Second level | 5'8" x 11'10" |
| Bedroom | Second level | 9'11" x 9'4" |
| Bedroom | Second level | 10'11" x 9'1" |
| Bedroom | Second level | 9'1" x 10'11" |
| 3pc Bathroom | Second level | 5'7" x 11'9" |
| Family room | Lower level | 13'4" x 12'4" |
| Family room | Lower level | 15'9" x 10'5" |
| 3pc Bathroom | Lower level | 11'5" x 6'5" |
| Den | Lower level | 9'10" x 8'11" |
| Storage | Lower level | 16'6" x 12'0" |
| Foyer | Main level | 8'10" x 18'10" |
| 2pc Bathroom | Main level | 5'6" x 4'2" |
| Dining room | Main level | 13'11" x 11'8" |
| Living room | Main level | 15'9" x 12'10" |
| Kitchen | Main level | 14'3" x 11'8" |
| Eating area | Main level | 12'5" x 7'8" |
YOU MAY ALSO BE INTERESTED IN…
Previous
Next









