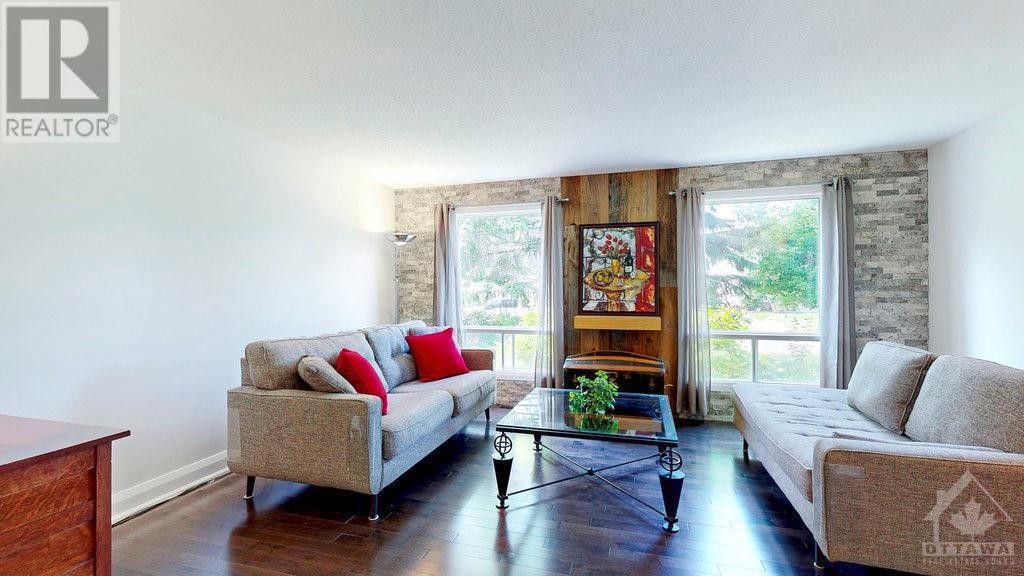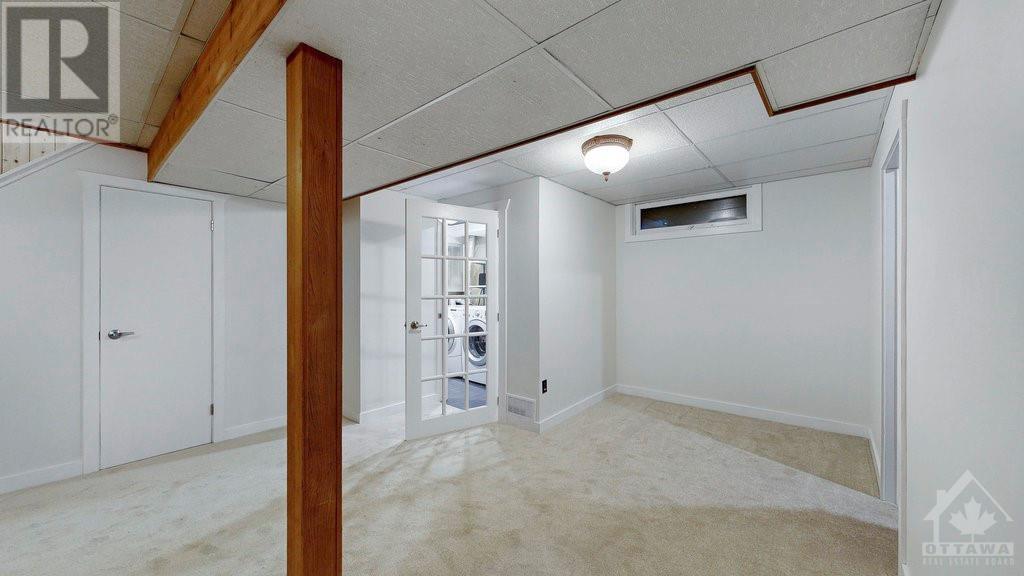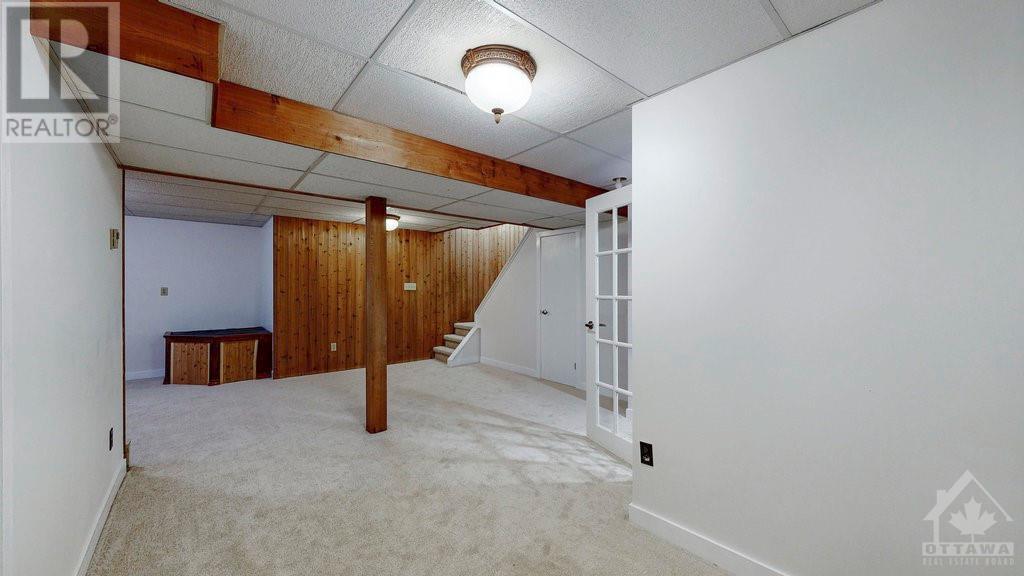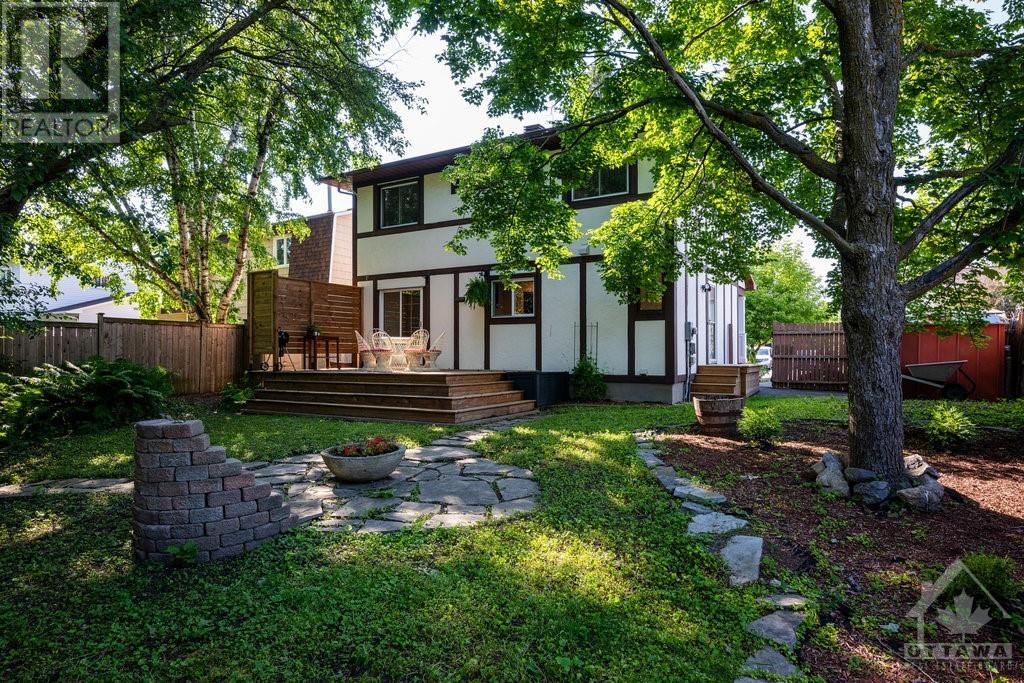71 FIELDGATE DRIVE
Ottawa, Ontario K2J1V3
$649,900
| Bathroom Total | 2 |
| Bedrooms Total | 3 |
| Half Bathrooms Total | 1 |
| Year Built | 1978 |
| Cooling Type | Central air conditioning |
| Flooring Type | Wall-to-wall carpet, Mixed Flooring, Hardwood, Tile |
| Heating Type | Forced air |
| Heating Fuel | Natural gas |
| Stories Total | 2 |
| Primary Bedroom | Second level | 16'4" x 13'6" |
| Other | Second level | 7'4" x 4'11" |
| Bedroom | Second level | 12'9" x 9'11" |
| Bedroom | Second level | 10'6" x 9'4" |
| Full bathroom | Second level | 9'4" x 5'0" |
| Recreation room | Lower level | 25'1" x 23'9" |
| Laundry room | Lower level | 8'5" x 7'8" |
| Utility room | Lower level | 12'10" x 10'3" |
| Foyer | Main level | 9'2" x 7'11" |
| Living room | Main level | 16'2" x 13'1" |
| Dining room | Main level | 12'6" x 9'8" |
| Kitchen | Main level | 12'7" x 12'6" |
| 2pc Bathroom | Main level | 5'7" x 5'1" |
YOU MAY ALSO BE INTERESTED IN…
Previous
Next

























































