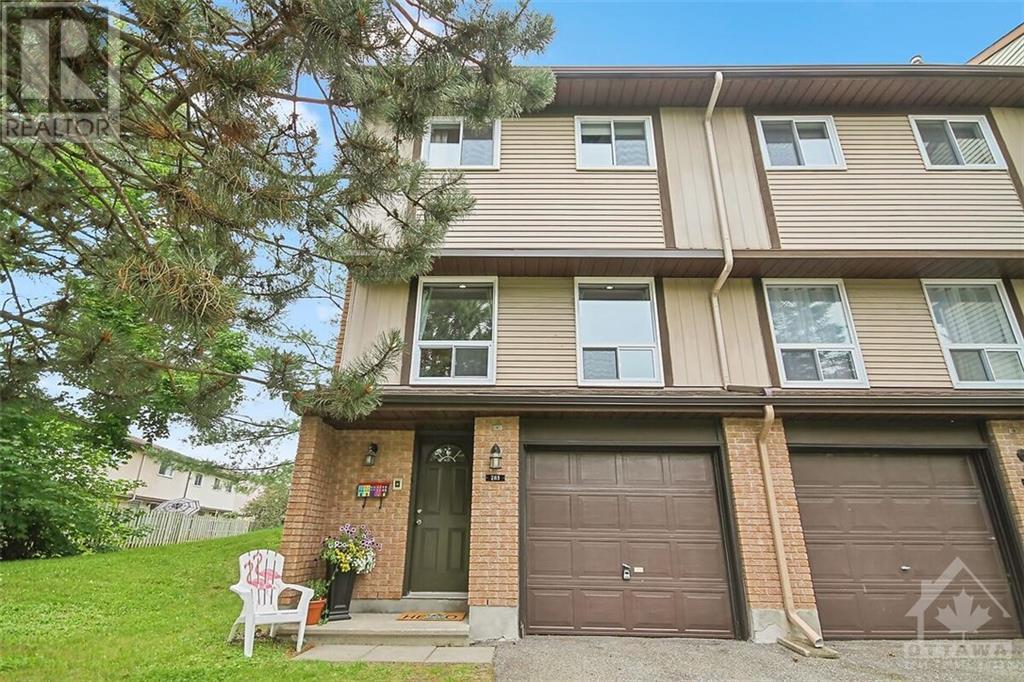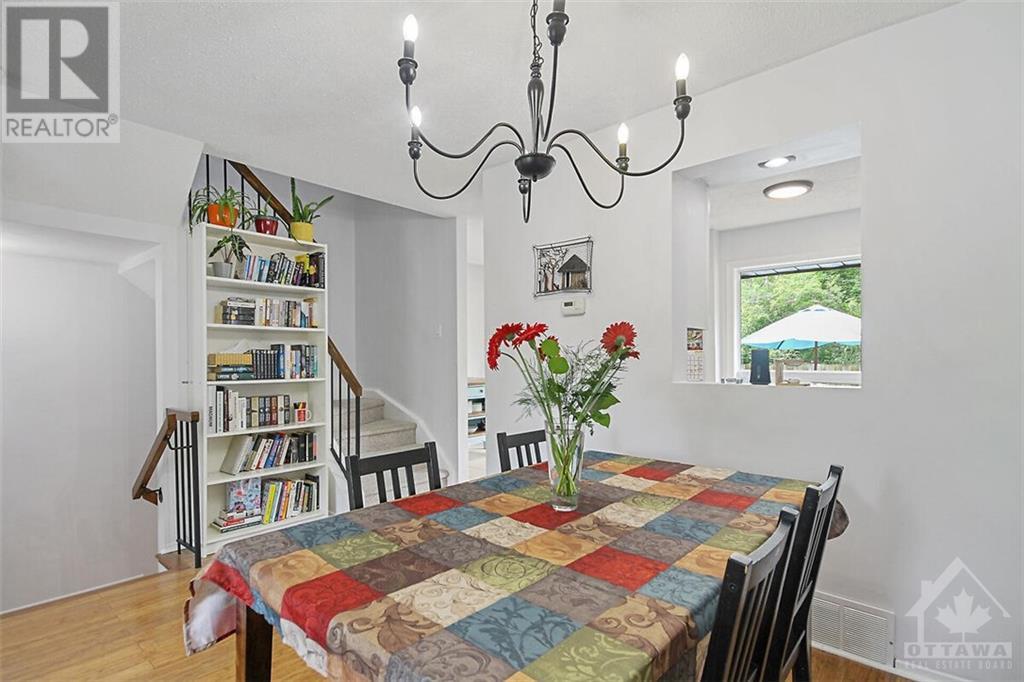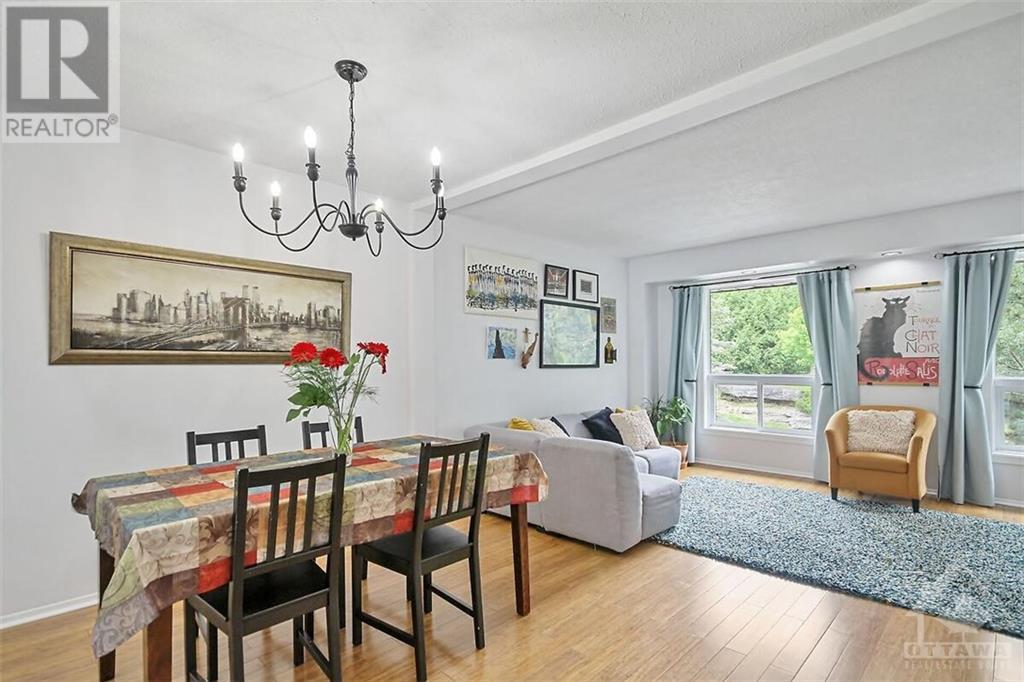283 PICKFORD DRIVE
Kanata, Ontario K2L3E4
$449,900
| Bathroom Total | 3 |
| Bedrooms Total | 3 |
| Half Bathrooms Total | 2 |
| Year Built | 1984 |
| Cooling Type | Central air conditioning |
| Flooring Type | Wall-to-wall carpet, Other, Ceramic |
| Heating Type | Forced air |
| Heating Fuel | Natural gas |
| Stories Total | 3 |
| Living room/Fireplace | Second level | 11'7" x 17'0" |
| Dining room | Second level | 11'9" x 7'9" |
| Kitchen | Second level | 16'8" x 8'6" |
| Eating area | Second level | 8'8" x 8'6" |
| Primary Bedroom | Third level | 15'0" x 10'8" |
| 2pc Ensuite bath | Third level | 3'0" x 6'9" |
| Bedroom | Third level | 13'4" x 8'8" |
| Bedroom | Third level | 8'0" x 11'0" |
| Full bathroom | Third level | 8'9" x 4'8" |
| Foyer | Main level | 3'5" x 21'4" |
| Laundry room | Main level | 6'0" x 17'0" |
| Partial bathroom | Main level | 3'3" x 6'9" |
YOU MAY ALSO BE INTERESTED IN…
Previous
Next

























































