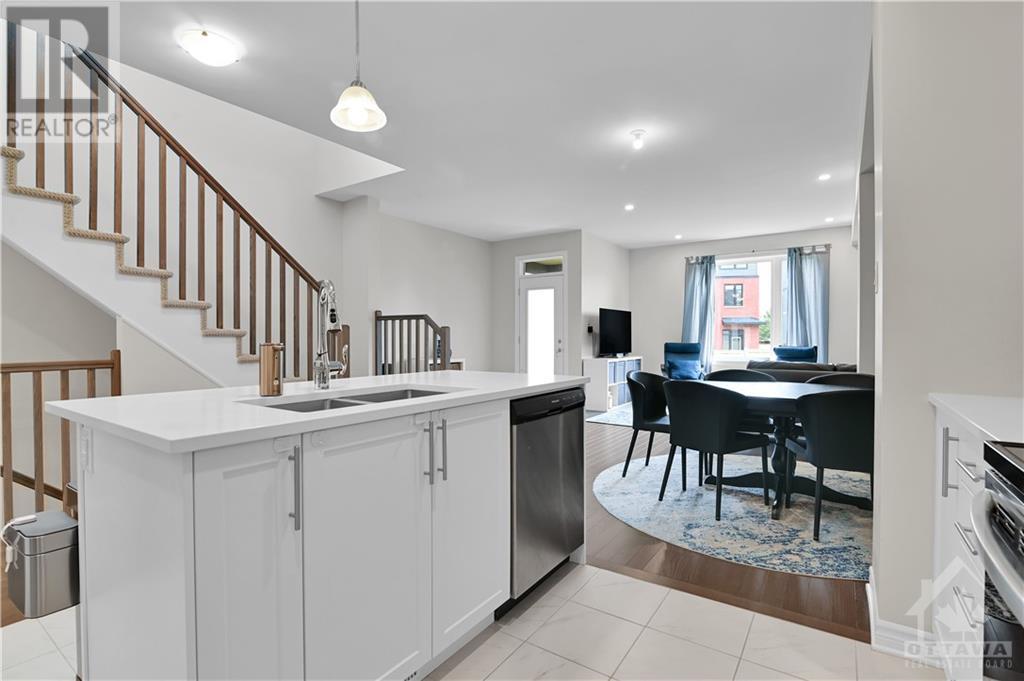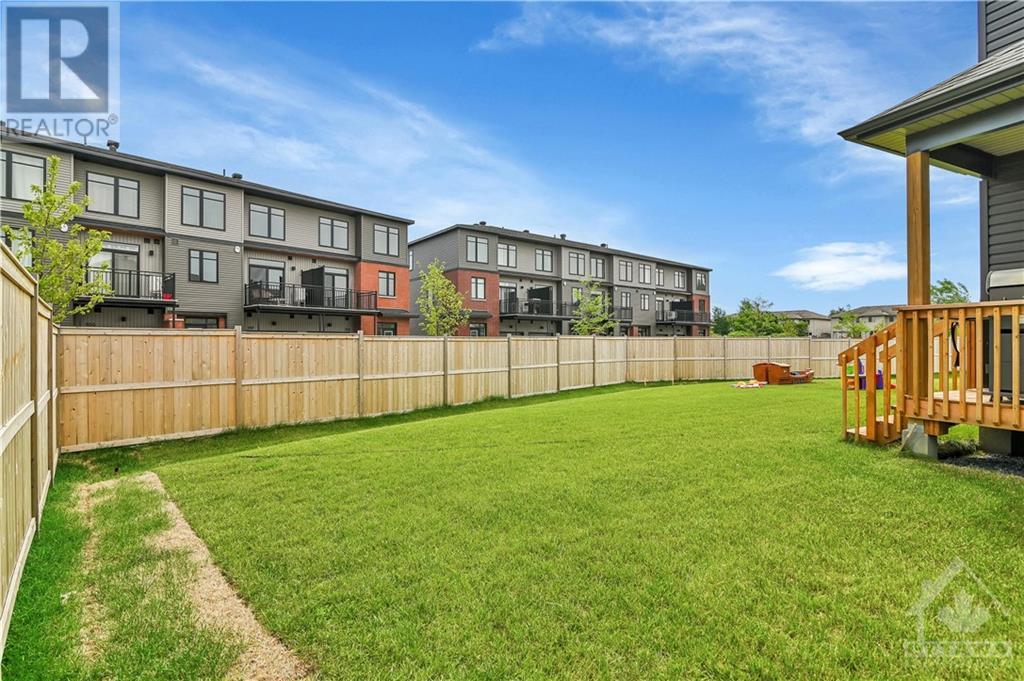940 SOCCA CRESCENT
Ottawa, Ontario K4A5M1
$699,900
| Bathroom Total | 4 |
| Bedrooms Total | 3 |
| Half Bathrooms Total | 1 |
| Year Built | 2022 |
| Cooling Type | Central air conditioning |
| Flooring Type | Wall-to-wall carpet, Hardwood, Tile |
| Heating Type | Forced air |
| Heating Fuel | Natural gas |
| Stories Total | 2 |
| Primary Bedroom | Second level | 13'8" x 16'5" |
| Bedroom | Second level | 9'5" x 10'0" |
| Bedroom | Second level | 9'5" x 11'2" |
| Laundry room | Second level | Measurements not available |
| Recreation room | Lower level | 17'10" x 15'7" |
| Kitchen | Main level | 11'2" x 11'0" |
| Dining room | Main level | 14'7" x 10'0" |
| Living room | Main level | 13'0" x 11'0" |
YOU MAY ALSO BE INTERESTED IN…
Previous
Next

























































