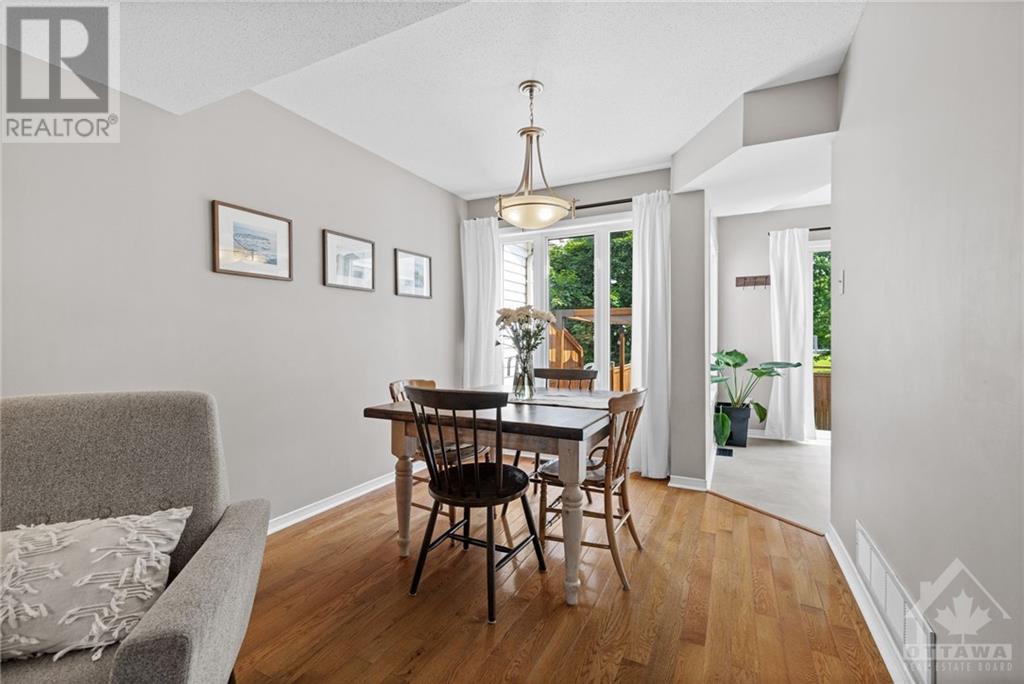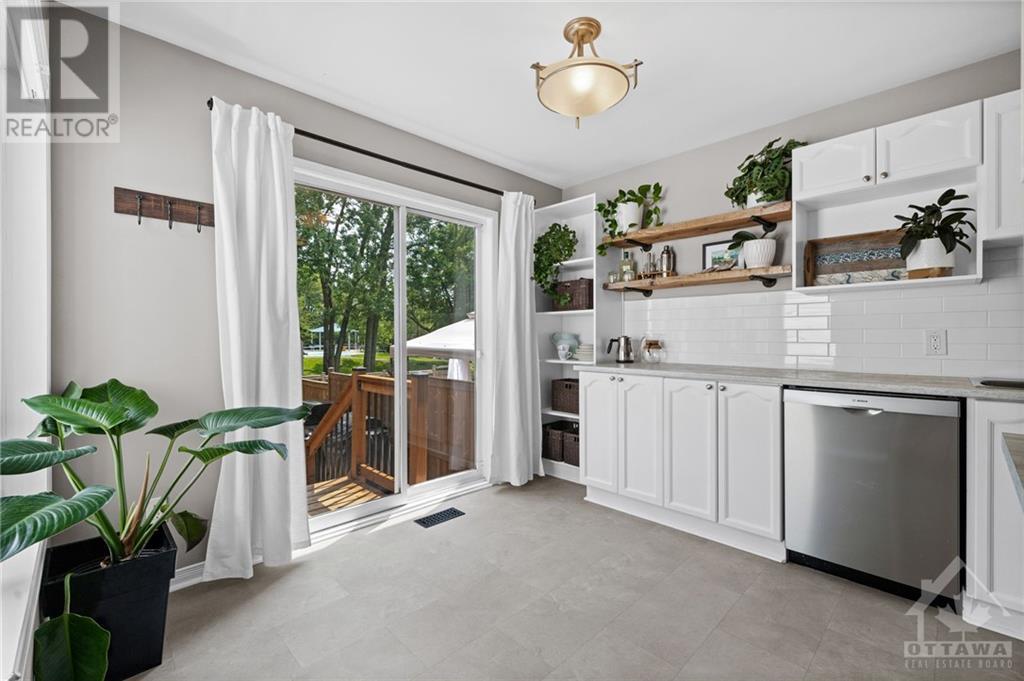36 COLLEGE CIRCLE
Ottawa, Ontario K1K4R7
$609,900
| Bathroom Total | 2 |
| Bedrooms Total | 3 |
| Half Bathrooms Total | 1 |
| Year Built | 2000 |
| Cooling Type | Central air conditioning |
| Flooring Type | Hardwood, Laminate, Vinyl |
| Heating Type | Forced air |
| Heating Fuel | Natural gas |
| Stories Total | 2 |
| Primary Bedroom | Second level | 15'0" x 11'0" |
| Bedroom | Second level | 13'3" x 8'1" |
| Bedroom | Second level | 9'10" x 8'8" |
| 4pc Bathroom | Second level | 8'0" x 4'11" |
| Recreation room | Basement | 17'8" x 10'4" |
| Storage | Basement | 8'5" x 8'1" |
| Laundry room | Basement | 15'6" x 9'3" |
| Foyer | Main level | 7'5" x 4'0" |
| Living room | Main level | 10'8" x 9'2" |
| Dining room | Main level | 10'6" x 9'2" |
| Kitchen | Main level | 15'8" x 7'5" |
| Eating area | Main level | 10'2" x 8'2" |
| 2pc Bathroom | Main level | 5'4" x 4'3" |
YOU MAY ALSO BE INTERESTED IN…
Previous
Next

























































