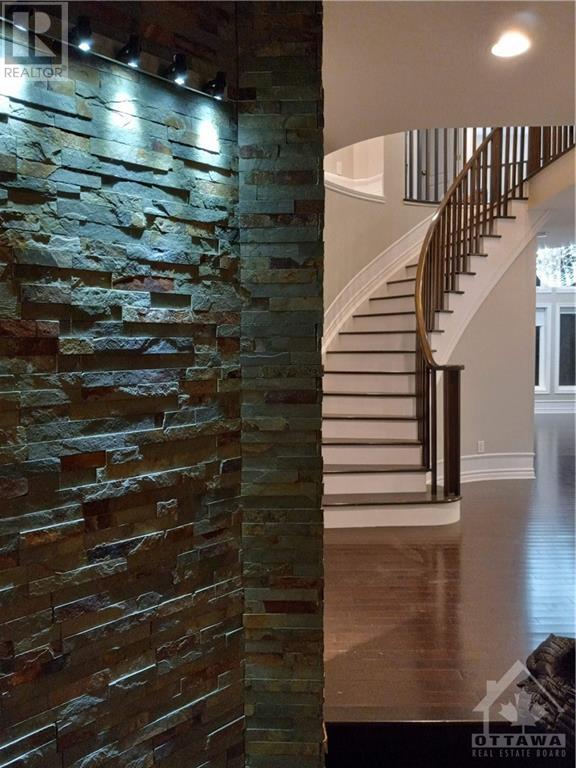112 PANISSET AVENUE
Kanata, Ontario K2T0E2
$3,850
| Bathroom Total | 3 |
| Bedrooms Total | 4 |
| Half Bathrooms Total | 1 |
| Year Built | 2012 |
| Cooling Type | Central air conditioning, Air exchanger |
| Flooring Type | Hardwood, Ceramic |
| Heating Type | Forced air |
| Heating Fuel | Natural gas |
| Stories Total | 2 |
| Primary Bedroom | Second level | 17'0" x 16'6" |
| Loft | Second level | 10'3" x 12'4" |
| Bedroom | Second level | 13'11" x 10'0" |
| Bedroom | Second level | 10'6" x 12'11" |
| Bedroom | Second level | 13'7" x 10'6" |
| Living room | Main level | 11'0" x 16'0" |
| Dining room | Main level | 11'6" x 10'8" |
| Family room | Main level | 16'8" x 15'0" |
| Den | Main level | 10'0" x 9'6" |
| Kitchen | Main level | 17'0" x 16'6" |
YOU MAY ALSO BE INTERESTED IN…
Previous
Next













































