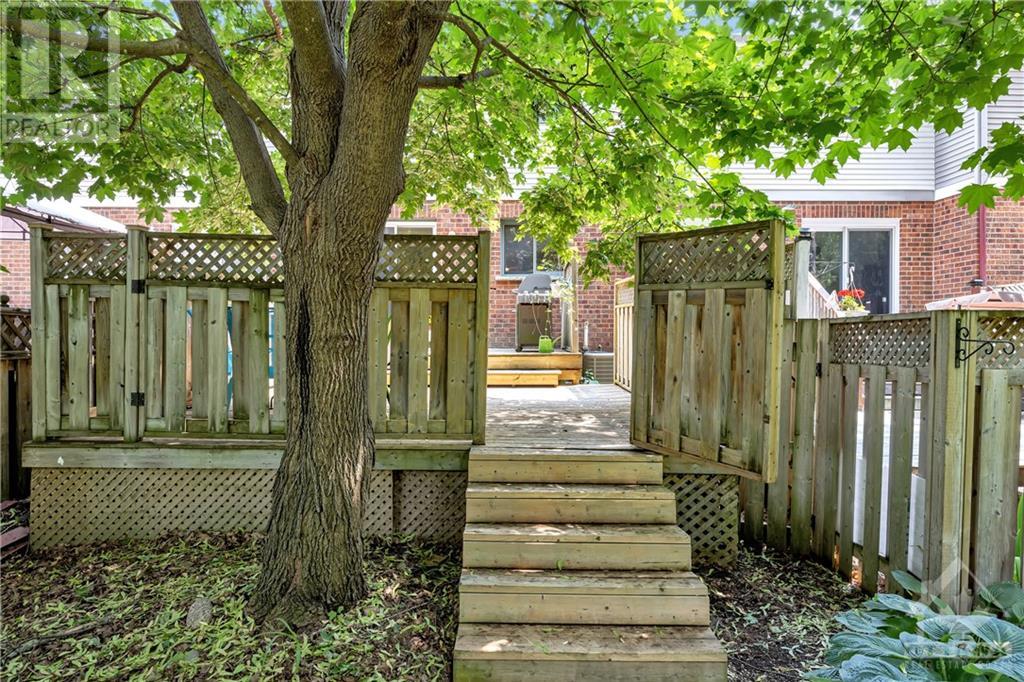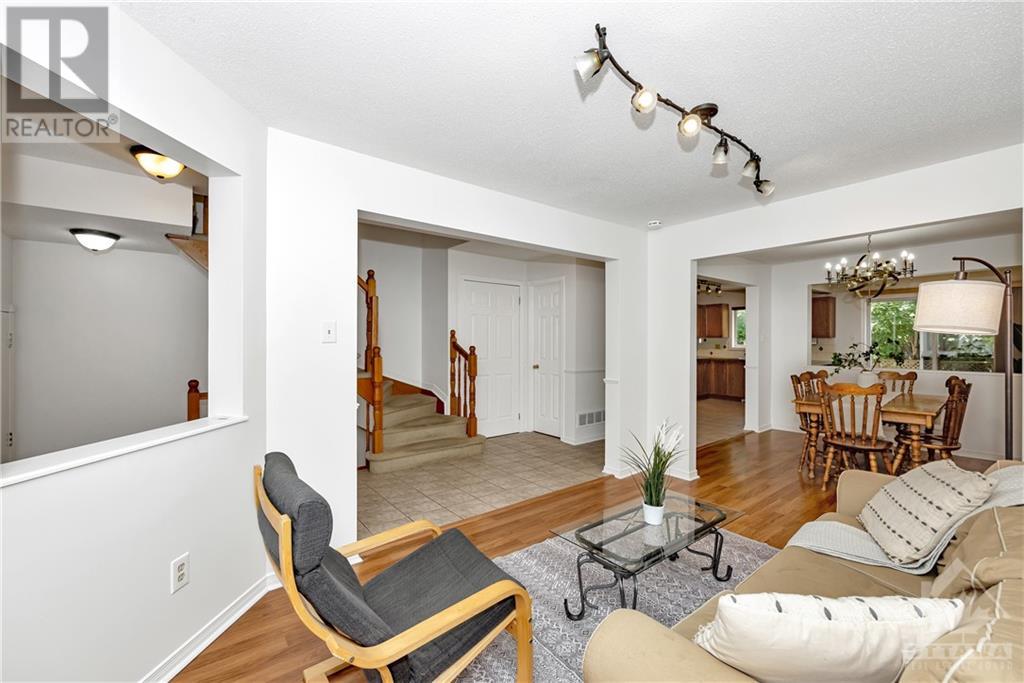20 ASHPARK CRESCENT
Ottawa, Ontario K1T3N6
$610,000
| Bathroom Total | 3 |
| Bedrooms Total | 3 |
| Half Bathrooms Total | 1 |
| Year Built | 1989 |
| Cooling Type | Central air conditioning |
| Flooring Type | Wall-to-wall carpet, Laminate, Ceramic |
| Heating Type | Forced air |
| Heating Fuel | Natural gas |
| Stories Total | 2 |
| Family room/Fireplace | Second level | Measurements not available |
| Primary Bedroom | Second level | 19'1" x 10'1" |
| Bedroom | Second level | 8'11" x 13'0" |
| Bedroom | Second level | 8'1" x 9'1" |
| 3pc Bathroom | Second level | Measurements not available |
| 3pc Ensuite bath | Second level | Measurements not available |
| Family room | Basement | 23'0" x 11'2" |
| 2pc Bathroom | Main level | Measurements not available |
| Dining room | Main level | 10'3" x 10'0" |
| Kitchen | Main level | 12'0" x 17'0" |
| Living room | Main level | 9'5" x 13'1" |
YOU MAY ALSO BE INTERESTED IN…
Previous
Next














































