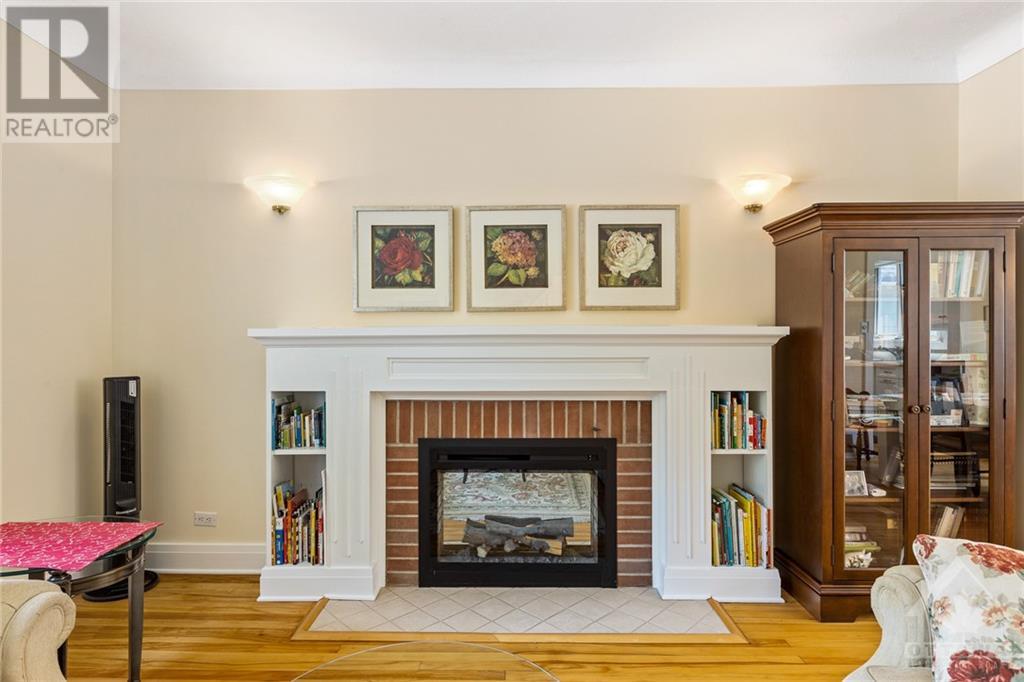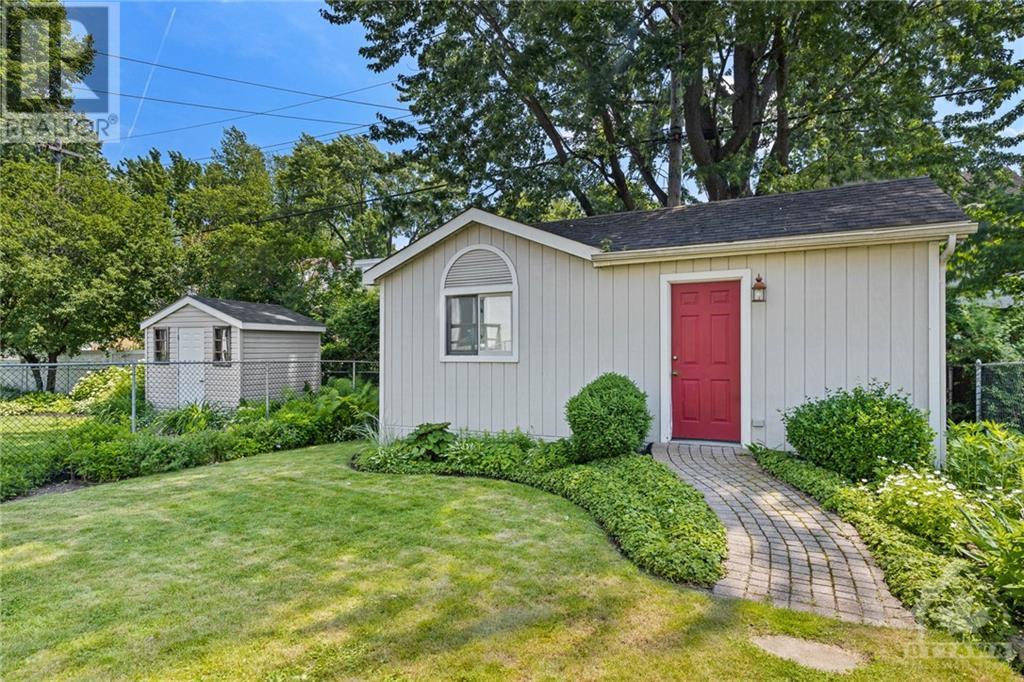30 BELGRAVE ROAD
Ottawa, Ontario K1S0M1
$3,995
| Bathroom Total | 2 |
| Bedrooms Total | 3 |
| Half Bathrooms Total | 0 |
| Year Built | 1947 |
| Cooling Type | Central air conditioning |
| Flooring Type | Mixed Flooring, Hardwood |
| Heating Type | Forced air |
| Heating Fuel | Natural gas |
| Stories Total | 2 |
| Primary Bedroom | Second level | 17'7" x 11'0" |
| Bedroom | Second level | 11'6" x 10'5" |
| Bedroom | Second level | 11'6" x 10'1" |
| Kitchen | Main level | 11'5" x 9'5" |
| Dining room | Main level | 11'5" x 10'7" |
| Living room | Main level | 16'7" x 13'1" |
YOU MAY ALSO BE INTERESTED IN…
Previous
Next














































