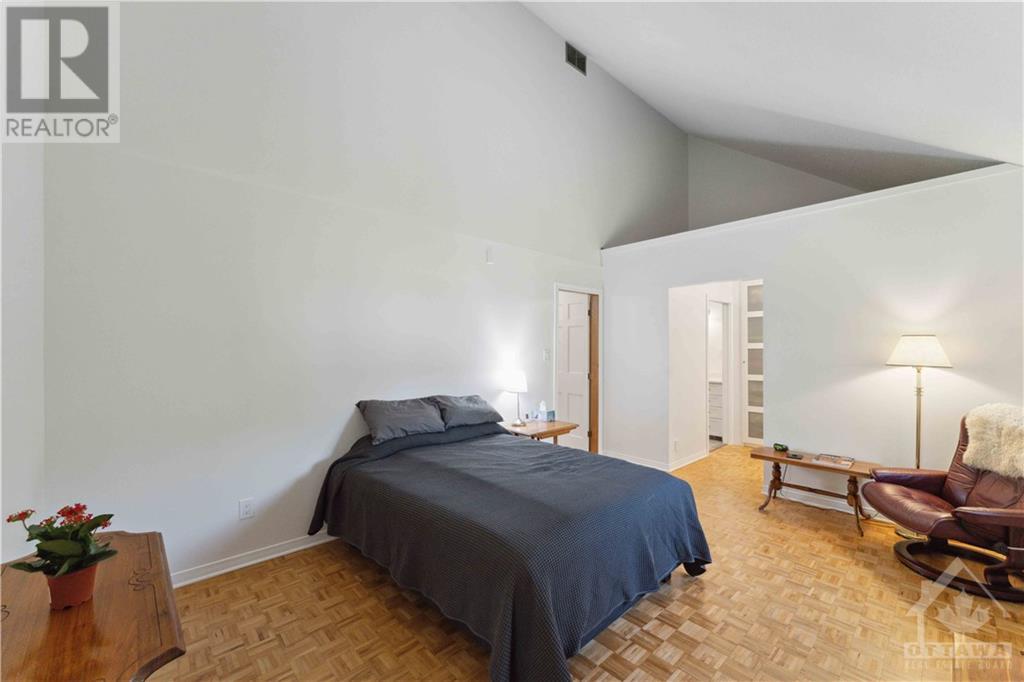4113 STAGECOACH ROAD
Osgoode, Ontario K0A2W0
$1,295,000
| Bathroom Total | 2 |
| Bedrooms Total | 3 |
| Half Bathrooms Total | 0 |
| Year Built | 1984 |
| Cooling Type | Central air conditioning |
| Flooring Type | Hardwood, Ceramic |
| Heating Type | Ground Source Heat |
| Heating Fuel | Geo Thermal |
| Stories Total | 2 |
| Sitting room | Second level | 11'4" x 11'4" |
| Bedroom | Second level | 12'2" x 11'5" |
| 4pc Bathroom | Second level | Measurements not available |
| Bedroom | Second level | 11'5" x 9'10" |
| Other | Lower level | 23'10" x 11'10" |
| Utility room | Lower level | 23'4" x 15'4" |
| Storage | Lower level | Measurements not available |
| Foyer | Main level | Measurements not available |
| Living room/Dining room | Main level | 23'11" x 11'11" |
| Kitchen | Main level | 12'6" x 10'7" |
| Eating area | Main level | 15'1" x 12'10" |
| Family room | Main level | 17'5" x 8'7" |
| Office | Main level | 11'10" x 8'6" |
| Sunroom | Main level | 15'5" x 15'0" |
| Primary Bedroom | Main level | 15'7" x 11'9" |
| 4pc Bathroom | Main level | Measurements not available |
| Other | Main level | Measurements not available |
| Den | Main level | 17'8" x 8'7" |
YOU MAY ALSO BE INTERESTED IN…
Previous
Next

























































