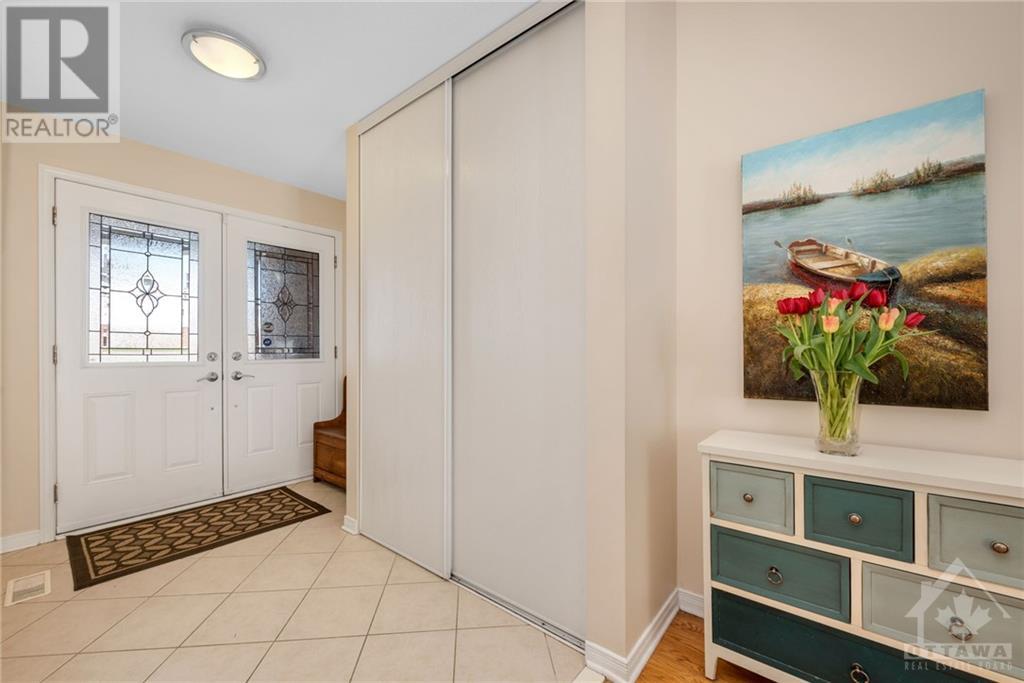313 NESTLETON STREET
Ottawa, Ontario K4A0A4
$825,000
| Bathroom Total | 2 |
| Bedrooms Total | 3 |
| Half Bathrooms Total | 0 |
| Year Built | 2006 |
| Cooling Type | Central air conditioning |
| Flooring Type | Wall-to-wall carpet, Hardwood, Tile |
| Heating Type | Forced air |
| Heating Fuel | Natural gas |
| Stories Total | 1 |
| Recreation room | Lower level | 23'7" x 14'11" |
| Bedroom | Lower level | 11'5" x 14'11" |
| Utility room | Lower level | Measurements not available |
| Storage | Lower level | Measurements not available |
| Foyer | Main level | Measurements not available |
| Living room | Main level | 12'11" x 16'4" |
| Dining room | Main level | 15'0" x 12'1" |
| Kitchen | Main level | 11'1" x 18'11" |
| Primary Bedroom | Main level | 12'0" x 20'4" |
| 4pc Ensuite bath | Main level | 8'6" x 8'4" |
| Bedroom | Main level | 11'4" x 13'7" |
| Full bathroom | Main level | 8'11" x 4'11" |
| Laundry room | Main level | Measurements not available |
YOU MAY ALSO BE INTERESTED IN…
Previous
Next





















































