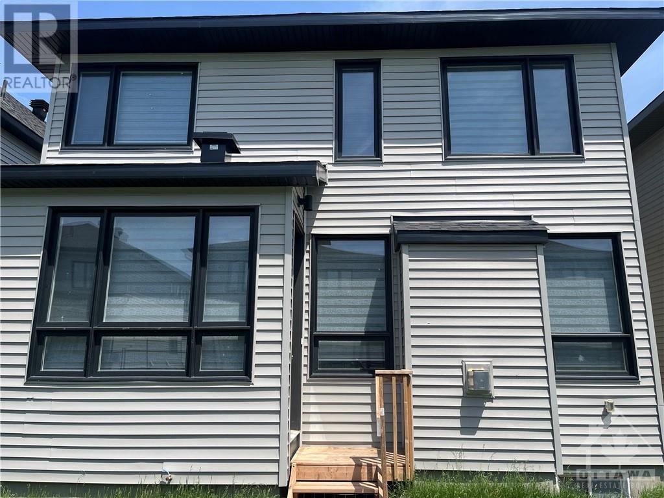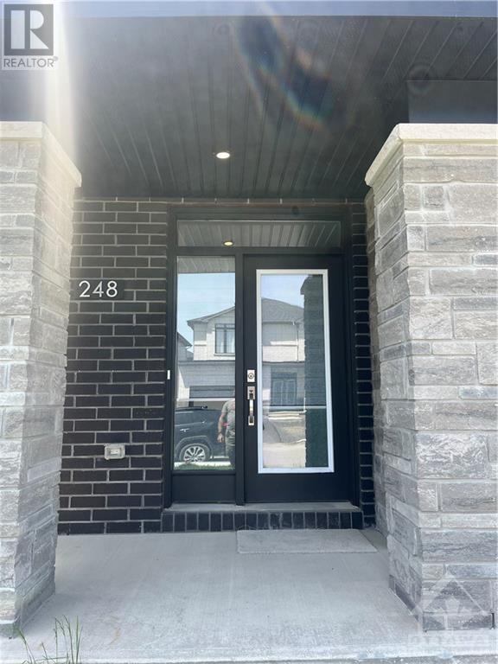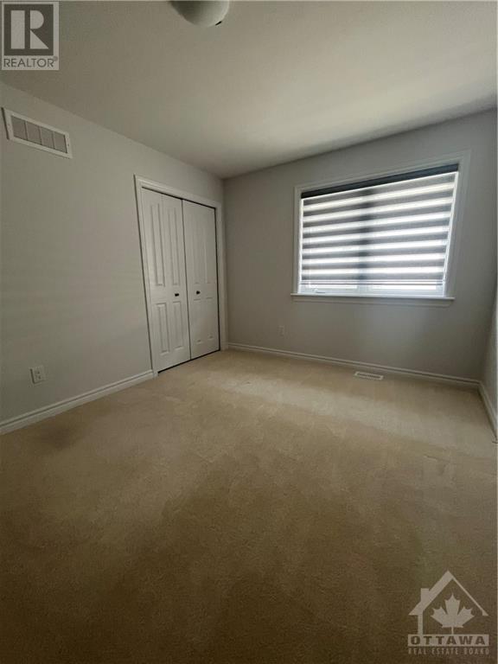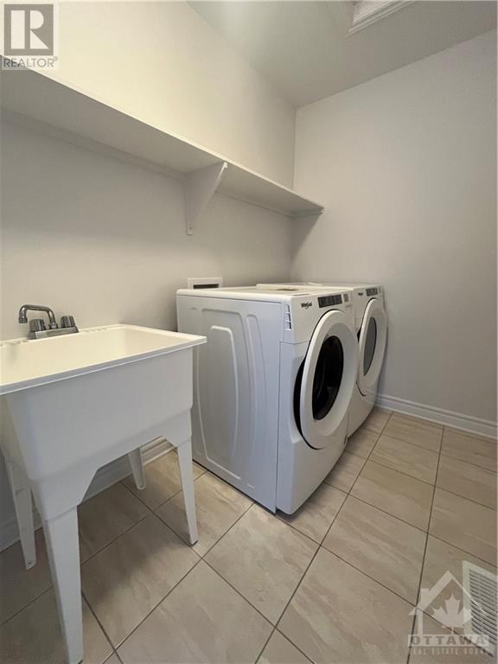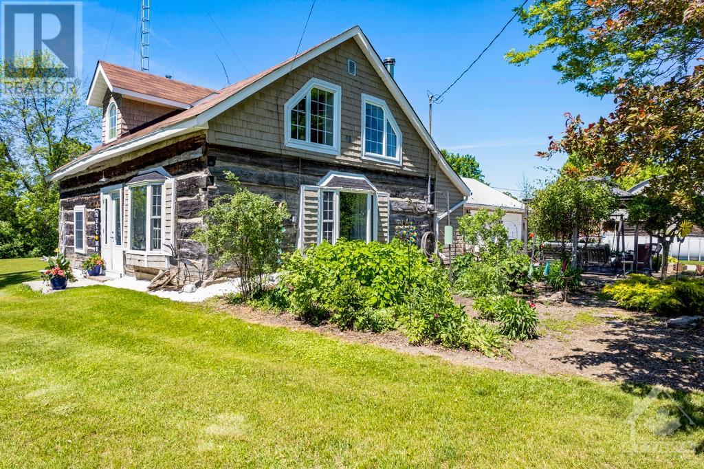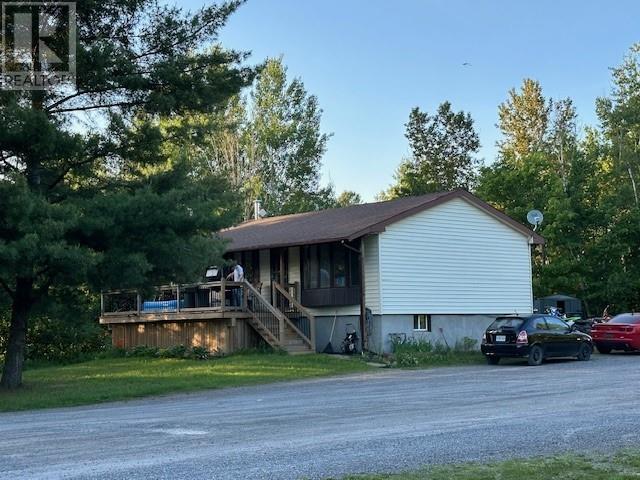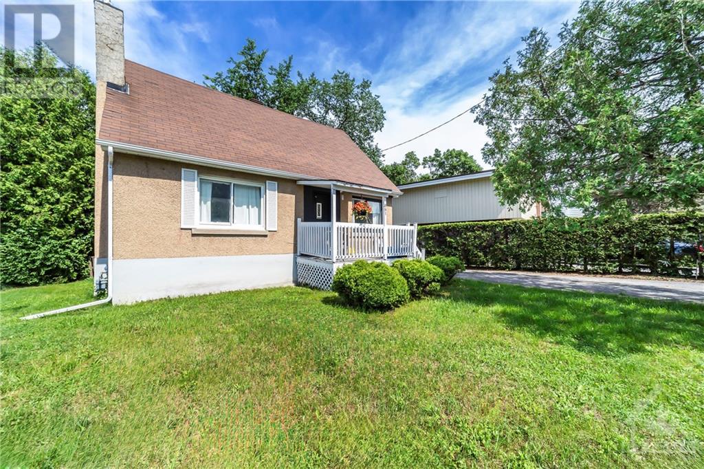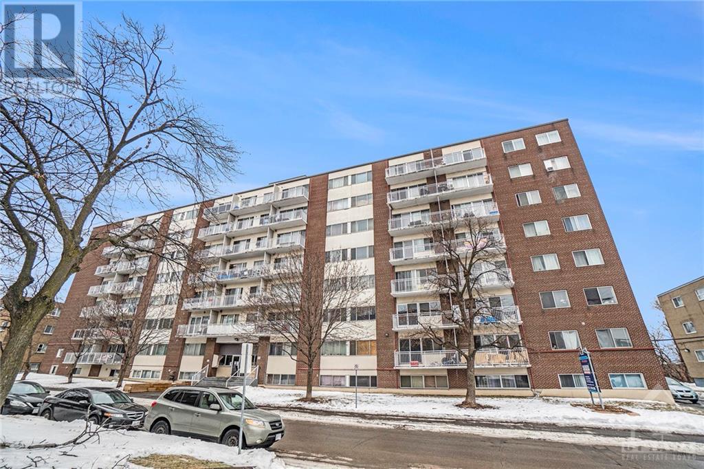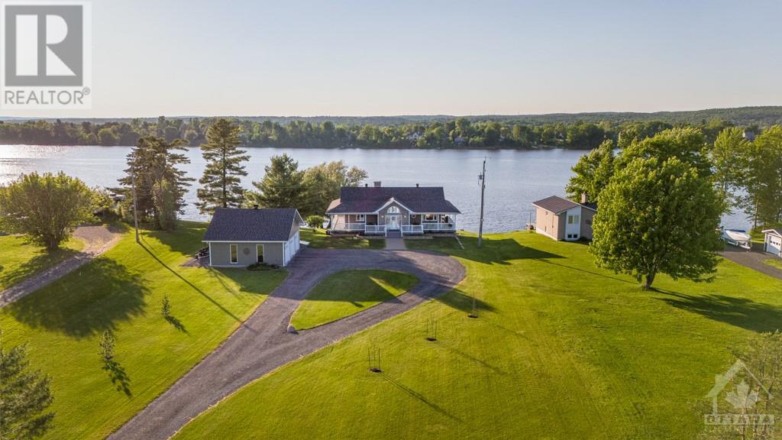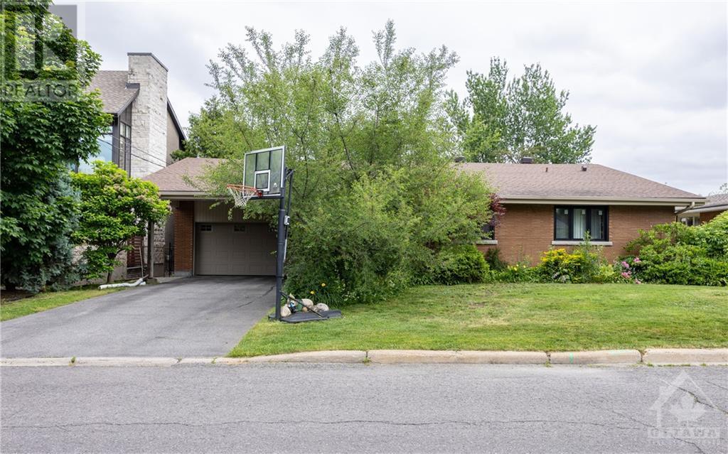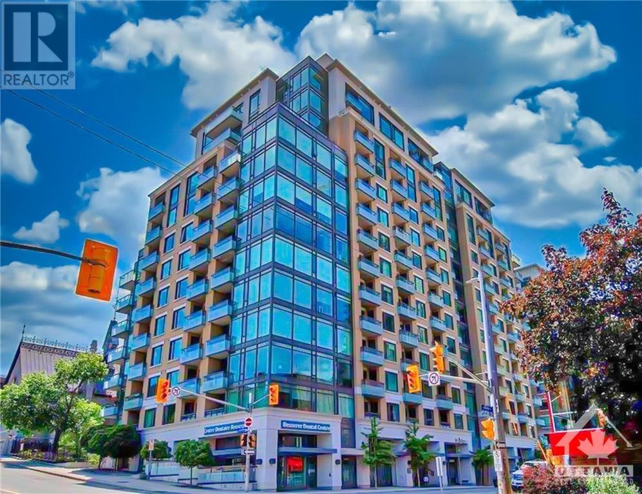248 DAGENHAM STREET
Ottawa, Ontario K2S2X7
$3,500
| Bathroom Total | 3 |
| Bedrooms Total | 4 |
| Half Bathrooms Total | 1 |
| Year Built | 2022 |
| Cooling Type | Central air conditioning |
| Flooring Type | Carpeted, Hardwood, Tile |
| Heating Type | Forced air |
| Heating Fuel | Natural gas |
| Stories Total | 2 |
| Bedroom | Second level | 14'10" x 14'9" |
| Bedroom | Second level | 11'5" x 10'7" |
| Bedroom | Second level | 12'1" x 11'5" |
| Bedroom | Second level | 13'2" x 10'0" |
| Kitchen | Main level | 10'10" x 10'6" |
| Eating area | Main level | 10'10" x 7'6" |
| Great room | Main level | 24'5" x 14'1" |
YOU MAY ALSO BE INTERESTED IN…
Previous
Next





