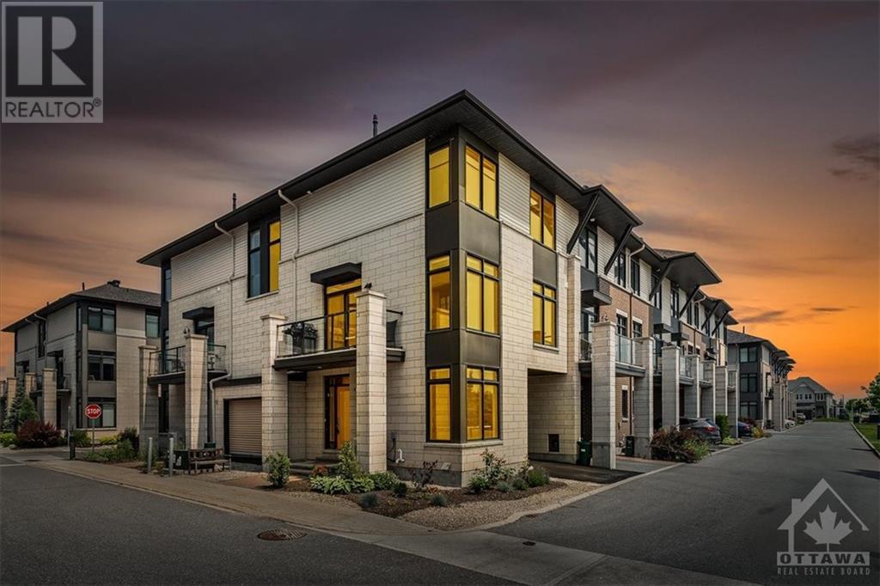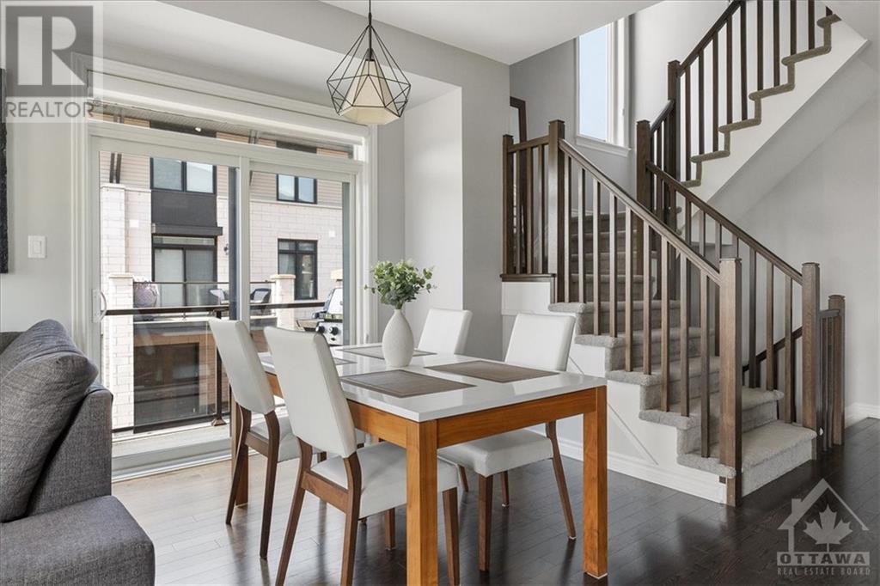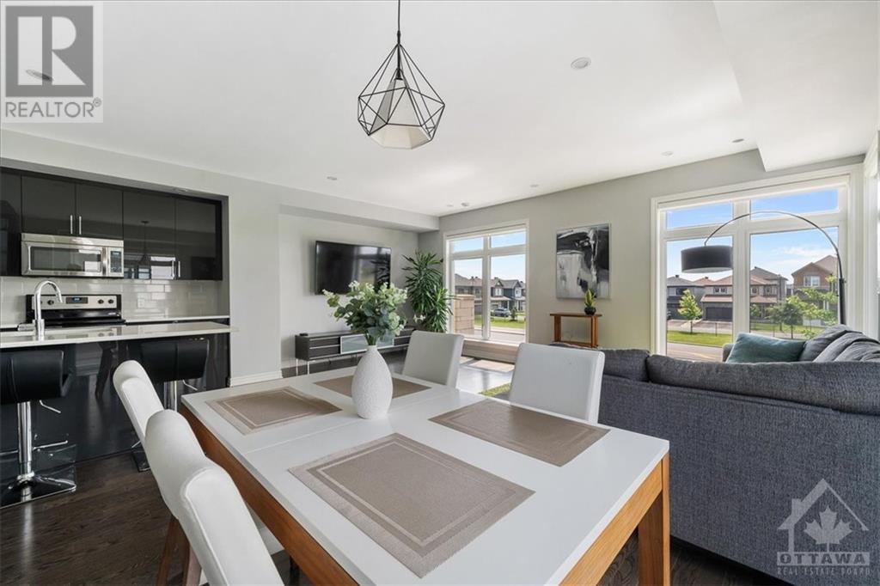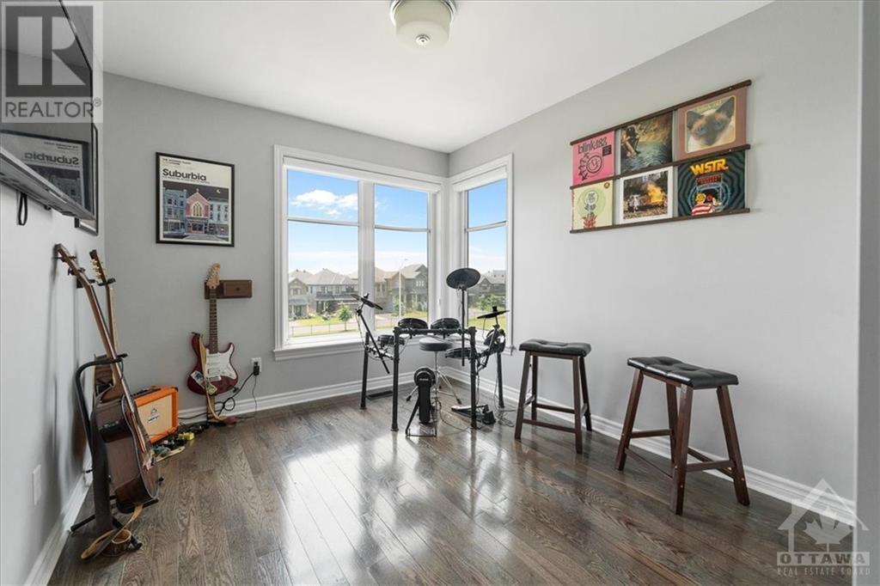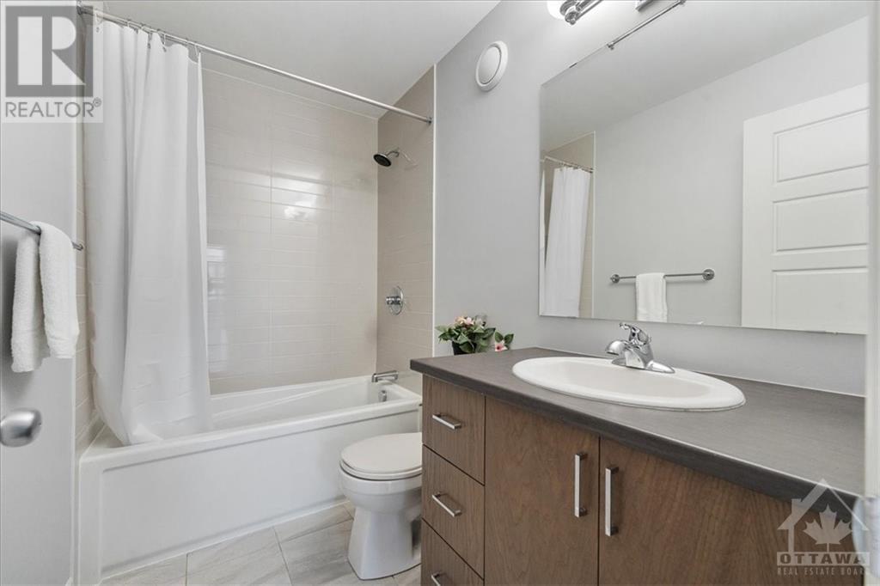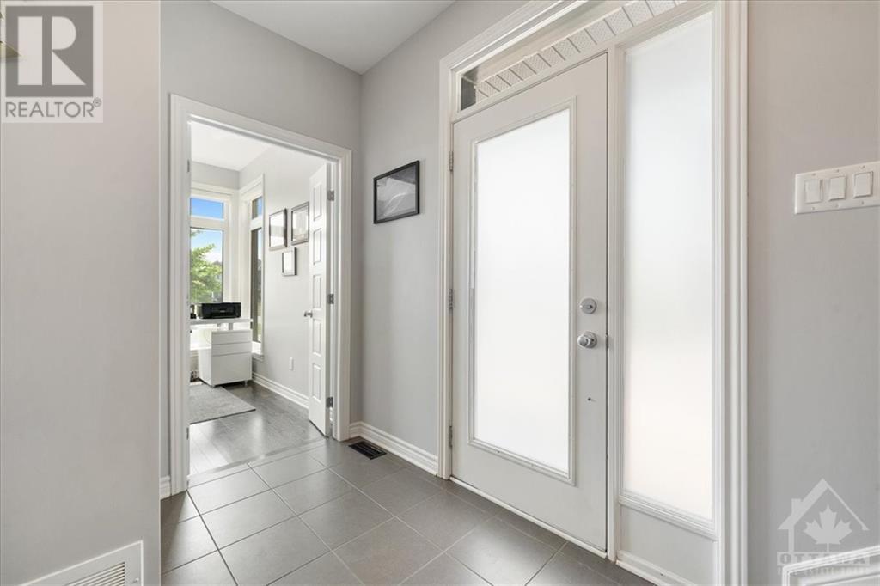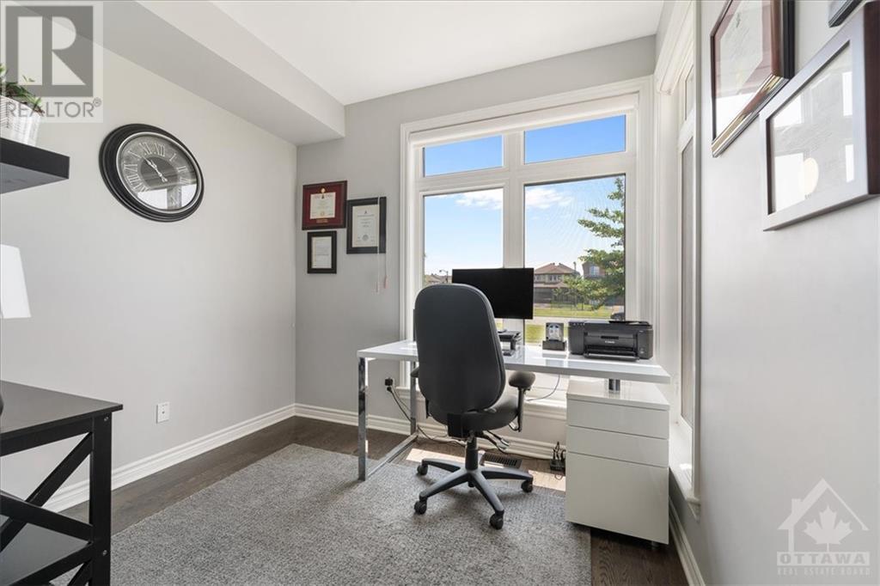412 CHAPERAL PRIVATE
Orleans, Ontario K4A0Y2
$584,900
| Bathroom Total | 3 |
| Bedrooms Total | 2 |
| Half Bathrooms Total | 1 |
| Year Built | 2015 |
| Cooling Type | Central air conditioning |
| Flooring Type | Wall-to-wall carpet, Hardwood, Tile |
| Heating Type | Forced air |
| Heating Fuel | Natural gas |
| Stories Total | 3 |
| Primary Bedroom | Second level | 11'1" x 12'4" |
| Bedroom | Second level | 9'3" x 10'5" |
| Office | Lower level | 9'4" x 7'8" |
| Living room | Main level | 20'8" x 11'5" |
| Dining room | Main level | 12'0" x 7'10" |
| Kitchen | Main level | 8'8" x 12'8" |
YOU MAY ALSO BE INTERESTED IN…
Previous
Next


