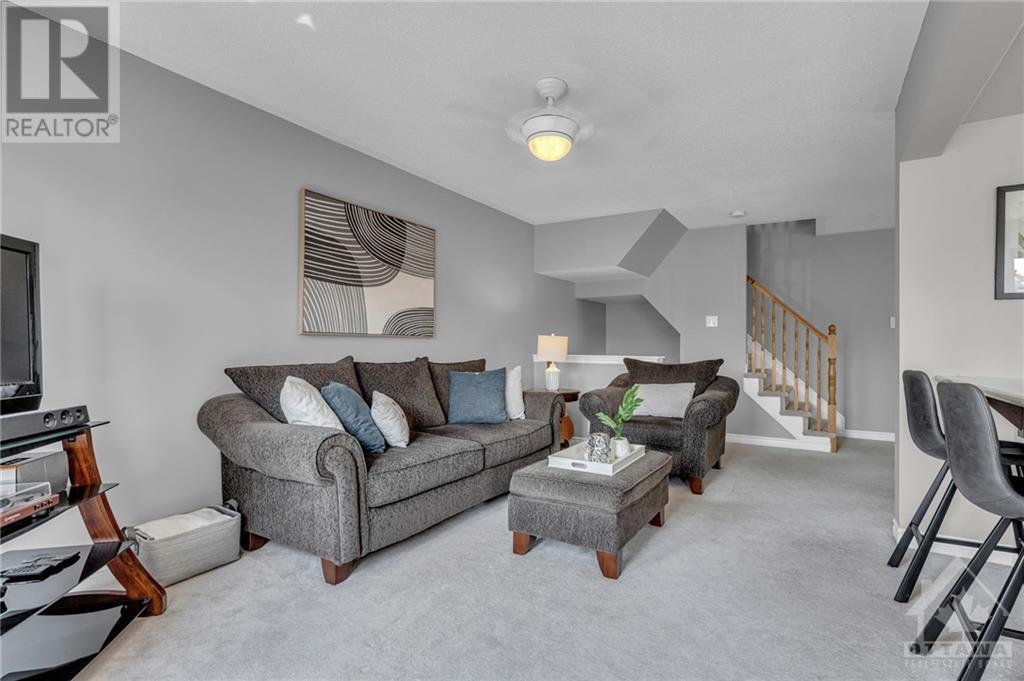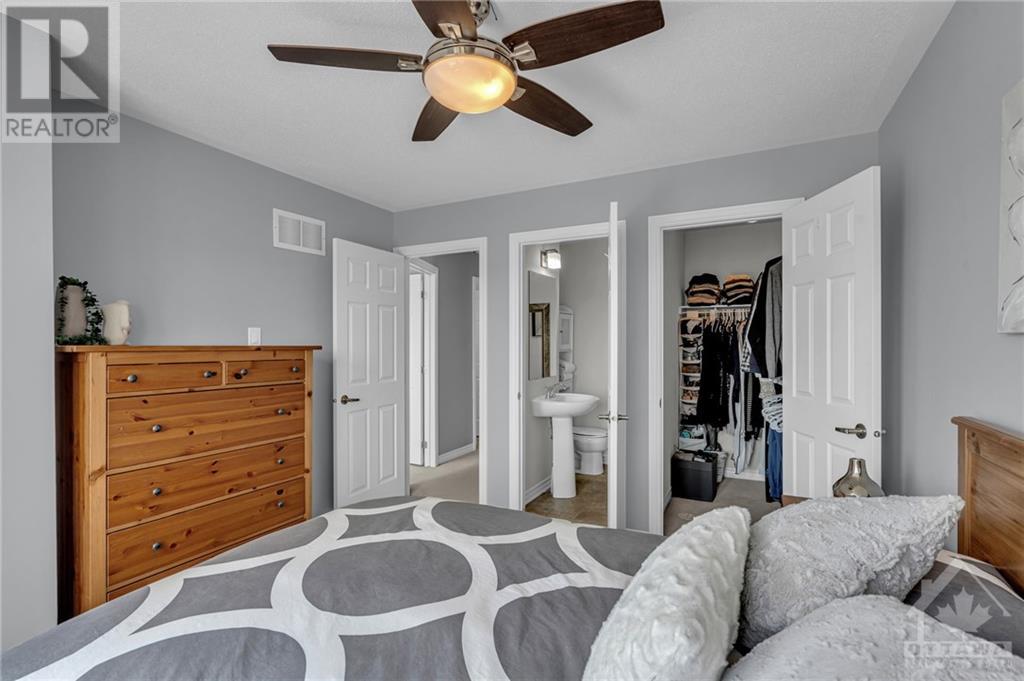59 LUMINESCENCE WAY
Orleans, Ontario K4A0V9
$539,900
| Bathroom Total | 3 |
| Bedrooms Total | 3 |
| Half Bathrooms Total | 2 |
| Year Built | 2014 |
| Cooling Type | Central air conditioning |
| Flooring Type | Wall-to-wall carpet, Vinyl |
| Heating Type | Forced air |
| Heating Fuel | Natural gas |
| Stories Total | 3 |
| Great room | Second level | 11'0" x 16'6" |
| Dining room | Second level | 10'0" x 11'2" |
| Kitchen | Second level | 9'4" x 8'8" |
| Eating area | Second level | 9'4" x 7'4" |
| Bedroom | Third level | 8'6" x 10'0" |
| Bedroom | Third level | 9'0" x 9'2" |
| Primary Bedroom | Third level | 11'0" x 12'0" |
| 4pc Bathroom | Third level | Measurements not available |
| 2pc Bathroom | Third level | Measurements not available |
| 2pc Bathroom | Main level | Measurements not available |
| Laundry room | Main level | Measurements not available |
| Foyer | Main level | Measurements not available |
YOU MAY ALSO BE INTERESTED IN…
Previous
Next




















































