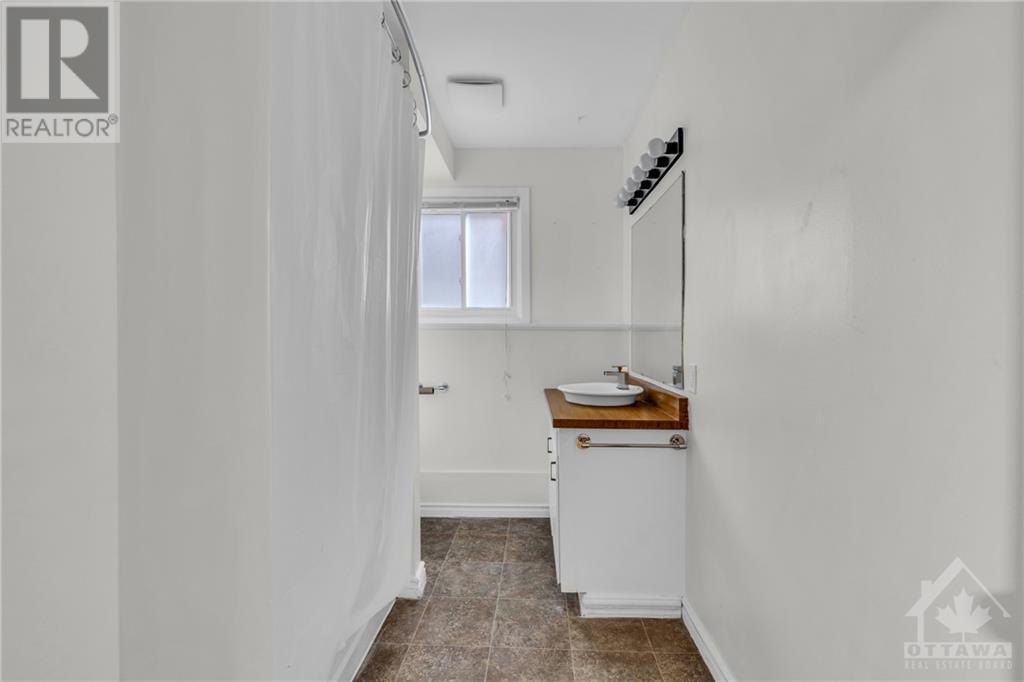374 DIEPPE STREET
Ottawa, Ontario K1L6V4
$579,900
| Bathroom Total | 2 |
| Bedrooms Total | 3 |
| Half Bathrooms Total | 0 |
| Year Built | 1966 |
| Cooling Type | Central air conditioning |
| Flooring Type | Laminate, Linoleum, Tile |
| Heating Type | Forced air |
| Heating Fuel | Natural gas |
| Stories Total | 1 |
| Living room | Lower level | 12'0" x 11'4" |
| Bedroom | Lower level | 14'8" x 12'11" |
| Kitchen | Lower level | 14'3" x 9'8" |
| 4pc Bathroom | Lower level | 10'4" x 6'7" |
| Living room | Main level | 14'11" x 12'10" |
| Primary Bedroom | Main level | 12'7" x 12'1" |
| Kitchen | Main level | 10'0" x 8'10" |
| Dining room | Main level | 10'1" x 7'8" |
| Bedroom | Main level | 10'11" x 10'2" |
| 4pc Bathroom | Main level | 4'11" x 7'6" |
YOU MAY ALSO BE INTERESTED IN…
Previous
Next

























































